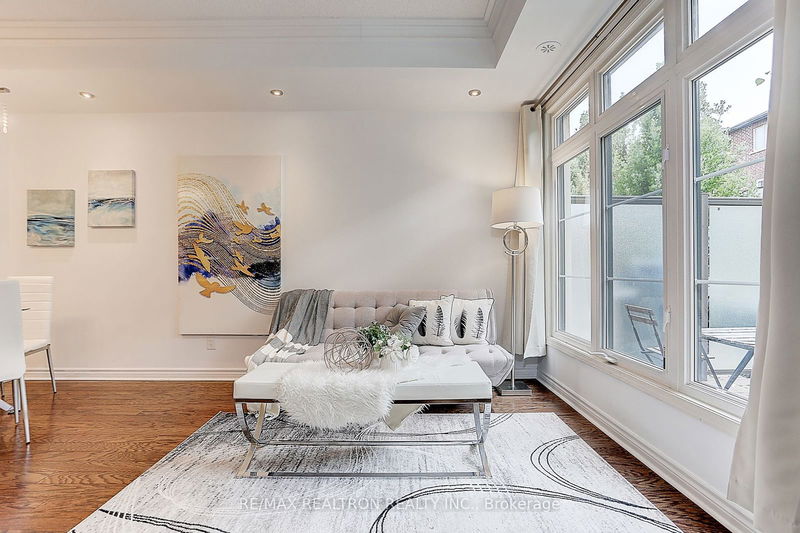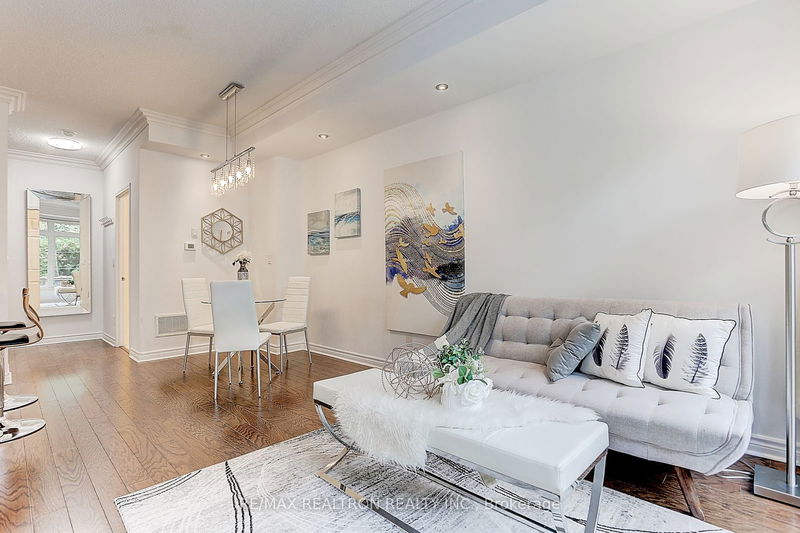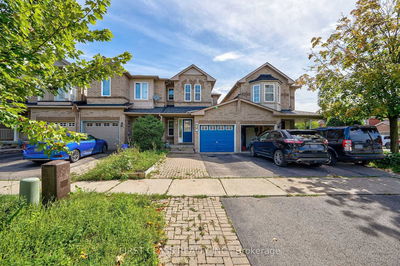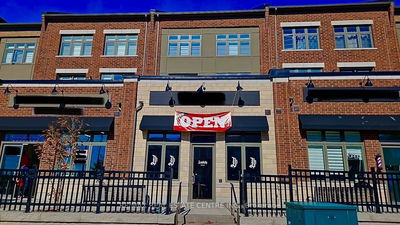38 - 7 Brighton
Crestwood-Springfarm-Yorkhill | Vaughan
$978,000.00
Listed about 2 months ago
- 3 bed
- 3 bath
- 1500-2000 sqft
- 2.0 parking
- Att/Row/Twnhouse
Instant Estimate
$1,083,638
+$105,638 compared to list price
Upper range
$1,142,885
Mid range
$1,083,638
Lower range
$1,024,392
Property history
- Aug 14, 2024
- 2 months ago
Price Change
Listed for $978,000.00 • about 1 month on market
Location & area
Schools nearby
Home Details
- Description
- Prime Central Thornhill Location Now Offering Luxury Freehold 3-Storey Townhouse. Open Concept MainFloor With 9 Ft Ceiling. Hardwood Floor On Main/2nd. Brand new floor on Master Bedroom. Modern Kitchen: Granite Countertops And Stainless Steel Appliances. Generous Size Bedrooms. Primary SuiteOn Separate 3rd Level: 9 Ft Ceilings, Walk-In Closet, 5 Pc Ensuite & Balcony. Finished Basement Great For A Home Office Or Recreation Space With Direct Access To Your Parking Spots. Freehold With Monthly Fee Include: Water, Snow & Garbage Removal, Lawn Care, Posh Condo Amenity Access: Theatre,Gym, Billiard, Jacuzzi, Party Room And More! Quiet Complex & Excellent School Zone!
- Additional media
- https://www.tsstudio.ca/th38-7-brighton-pl
- Property taxes
- $4,710.03 per year / $392.50 per month
- Basement
- Finished
- Year build
- 6-15
- Type
- Att/Row/Twnhouse
- Bedrooms
- 3 + 1
- Bathrooms
- 3
- Parking spots
- 2.0 Total | 2.0 Garage
- Floor
- -
- Balcony
- -
- Pool
- None
- External material
- Concrete
- Roof type
- -
- Lot frontage
- -
- Lot depth
- -
- Heating
- Forced Air
- Fire place(s)
- N
- Ground
- Living
- 18’12” x 10’1”
- Dining
- 8’2” x 10’1”
- Kitchen
- 12’6” x 8’0”
- 3rd
- Prim Bdrm
- 18’10” x 11’2”
- 2nd
- 2nd Br
- 12’12” x 8’12”
- 3rd Br
- 12’12” x 8’12”
- Bsmt
- Den
- 9’4” x 6’3”
Listing Brokerage
- MLS® Listing
- N9254483
- Brokerage
- RE/MAX REALTRON REALTY INC.
Similar homes for sale
These homes have similar price range, details and proximity to 7 Brighton









