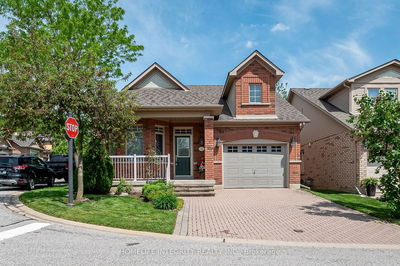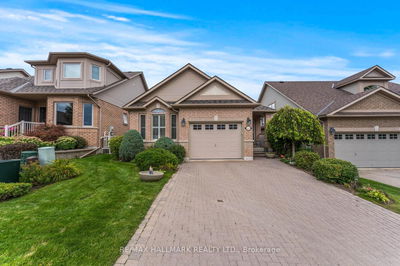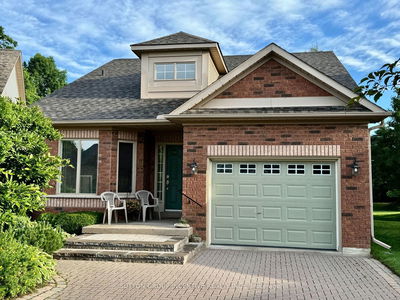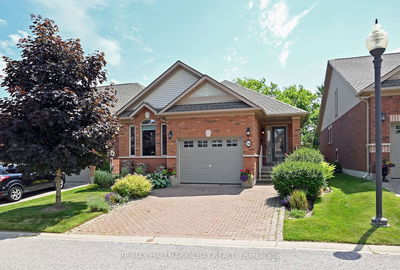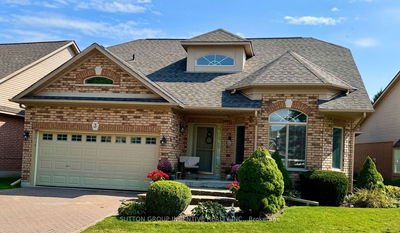22 Montebello
Alliston | New Tecumseth
$999,900.00
Listed about 2 months ago
- 1 bed
- 3 bath
- 1600-1799 sqft
- 3.0 parking
- Det Condo
Instant Estimate
$969,940
-$29,960 compared to list price
Upper range
$1,041,256
Mid range
$969,940
Lower range
$898,624
Property history
- Now
- Listed on Aug 14, 2024
Listed for $999,900.00
54 days on market
Location & area
Schools nearby
Home Details
- Description
- FULLY RENOVATED TOP TO BOTTOM! Beautiful Detached 3 Bedroom 3 Bathroom Home in Alliston! Custom Eat-In Kitchen with quartz countertops, Stainless Steel Appliances, backsplash and plenty of storage space. Open concept Living and Dining room, Upper Loft area, Two cozy gas fireplaces, New hardwood flooring, stained glass windows, freshly painted , Large Main Floor Primary bedroom with walk-in closet and renovated bathrooms with quartz counters and glass showers. Finished lower level with new laminate floors, 2 bedrooms. Enjoy the outdoors with a Private sprawling deck overlooking a secluded backyard with new power awning. Interlock driveway, mature gardens and plenty of parking space. True pride of ownership, shows 10+ , Move in Ready !
- Additional media
- http://tours.viewpointimaging.ca/ub/190012
- Property taxes
- $4,150.00 per year / $345.83 per month
- Condo fees
- $600.00
- Basement
- Finished
- Year build
- -
- Type
- Det Condo
- Bedrooms
- 1 + 2
- Bathrooms
- 3
- Pet rules
- Restrict
- Parking spots
- 3.0 Total | 1.0 Garage
- Parking types
- Exclusive
- Floor
- -
- Balcony
- None
- Pool
- -
- External material
- Brick
- Roof type
- -
- Lot frontage
- -
- Lot depth
- -
- Heating
- Forced Air
- Fire place(s)
- Y
- Locker
- None
- Building amenities
- Bbqs Allowed, Visitor Parking
- Main
- Living
- 17’1” x 12’8”
- Dining
- 10’2” x 8’2”
- Kitchen
- 22’4” x 9’2”
- Prim Bdrm
- 14’11” x 13’5”
- In Betwn
- Other
- 8’4” x 7’3”
- Laundry
- 8’0” x 5’3”
- Upper
- Loft
- 19’4” x 15’5”
- Lower
- Family
- 16’1” x 14’1”
- 2nd Br
- 13’11” x 9’10”
- 3rd Br
- 13’11” x 13’1”
- Office
- 11’10” x 9’0”
- Utility
- 10’2” x 9’6”
Listing Brokerage
- MLS® Listing
- N9255090
- Brokerage
- RE/MAX HALLMARK CHAY REALTY
Similar homes for sale
These homes have similar price range, details and proximity to 22 Montebello





