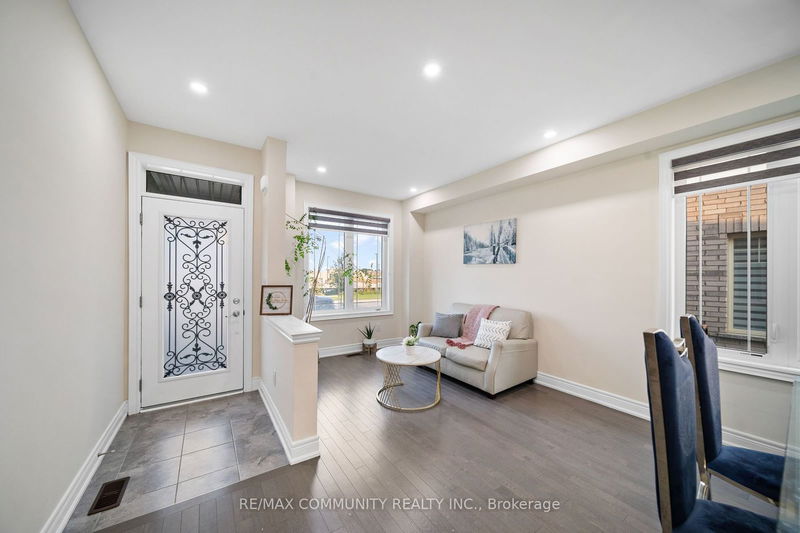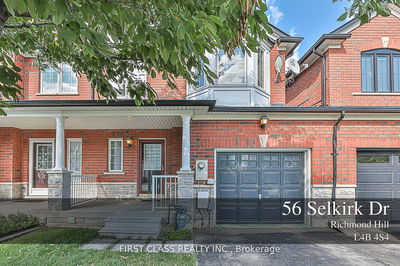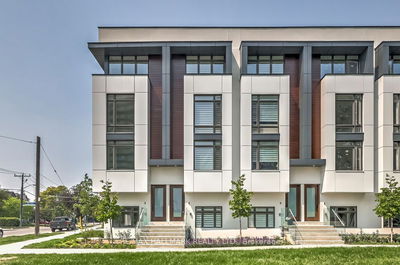125 Jim Mortson
Queensville | East Gwillimbury
$988,888.00
Listed about 2 months ago
- 3 bed
- 3 bath
- 2000-2500 sqft
- 3.0 parking
- Att/Row/Twnhouse
Instant Estimate
$1,010,117
+$21,229 compared to list price
Upper range
$1,056,171
Mid range
$1,010,117
Lower range
$964,063
Property history
- Now
- Listed on Aug 15, 2024
Listed for $988,888.00
53 days on market
- May 21, 2024
- 5 months ago
Expired
Listed for $999,900.00 • 2 months on market
- Feb 19, 2024
- 8 months ago
Terminated
Listed for $1,185,000.00 • 3 months on market
- Oct 10, 2023
- 1 year ago
Suspended
Listed for $1,115,000.00 • about 1 month on market
Location & area
Schools nearby
Home Details
- Description
- Welcome to this exquisite end-unit freehold townhome, offering over 2,000 sq. ft. of elegance and comfort at every turn. It features three spacious bedrooms, a den, and a convenient second-floor laundry. The master bedroom includes a luxurious 5-piece ensuite, while the second bedroom boasts a Juliette balcony. The third bedroom offers direct access to its own balcony, perfect for a morning workout. There is also potential to create a separate entrance for the lookout basement, providing future rental income. The garage offers direct access to the backyard. The gourmet kitchen is a culinary haven, showcasing quartz countertops and stainless steel appliances. Located in a desirable neighbourhood near malls, schools, parks, and community centers, this sunlit home caters to every lifestyle need. Don't miss it and its a must-see.
- Additional media
- -
- Property taxes
- $4,596.00 per year / $383.00 per month
- Basement
- Full
- Basement
- Unfinished
- Year build
- 0-5
- Type
- Att/Row/Twnhouse
- Bedrooms
- 3 + 1
- Bathrooms
- 3
- Parking spots
- 3.0 Total | 1.0 Garage
- Floor
- -
- Balcony
- -
- Pool
- None
- External material
- Brick
- Roof type
- -
- Lot frontage
- -
- Lot depth
- -
- Heating
- Forced Air
- Fire place(s)
- N
- Main
- Living
- 18’12” x 13’3”
- Dining
- 18’12” x 13’3”
- Family
- 15’1” x 12’7”
- Kitchen
- 10’12” x 8’10”
- Breakfast
- 8’10” x 7’12”
- 2nd
- Prim Bdrm
- 16’0” x 12’7”
- 2nd Br
- 10’12” x 10’0”
- 3rd Br
- 10’12” x 13’3”
- Den
- 7’2” x 5’1”
- Laundry
- 9’2” x 5’12”
Listing Brokerage
- MLS® Listing
- N9255363
- Brokerage
- RE/MAX COMMUNITY REALTY INC.
Similar homes for sale
These homes have similar price range, details and proximity to 125 Jim Mortson









