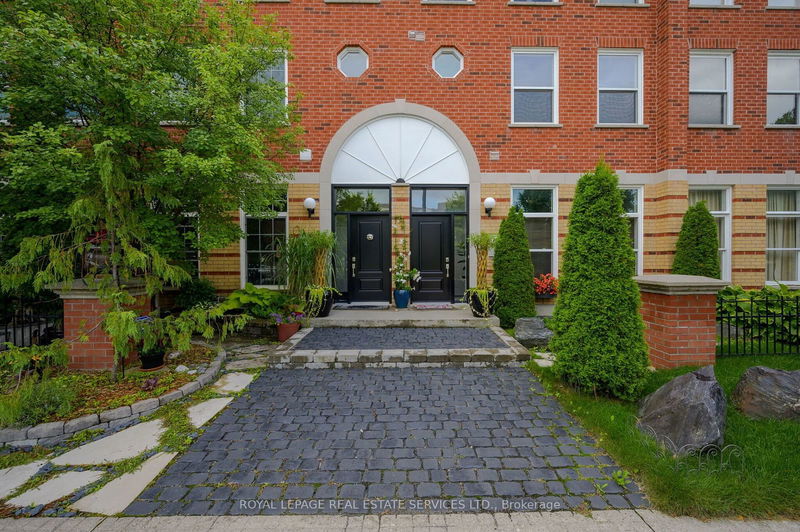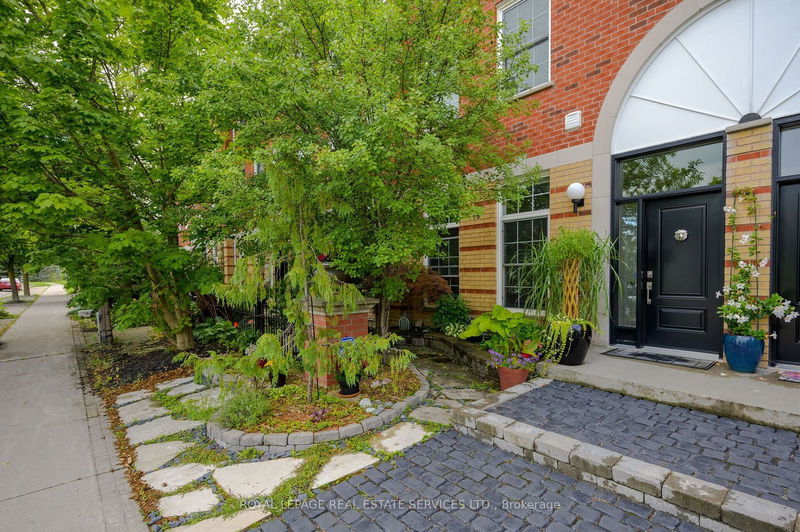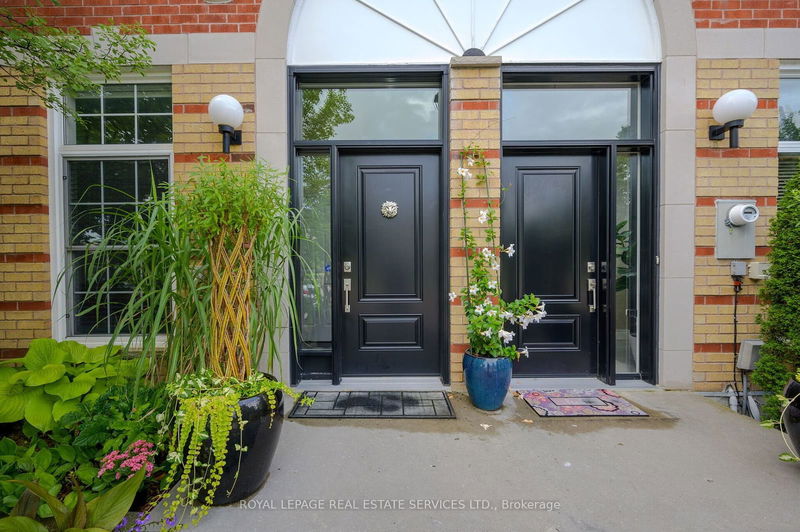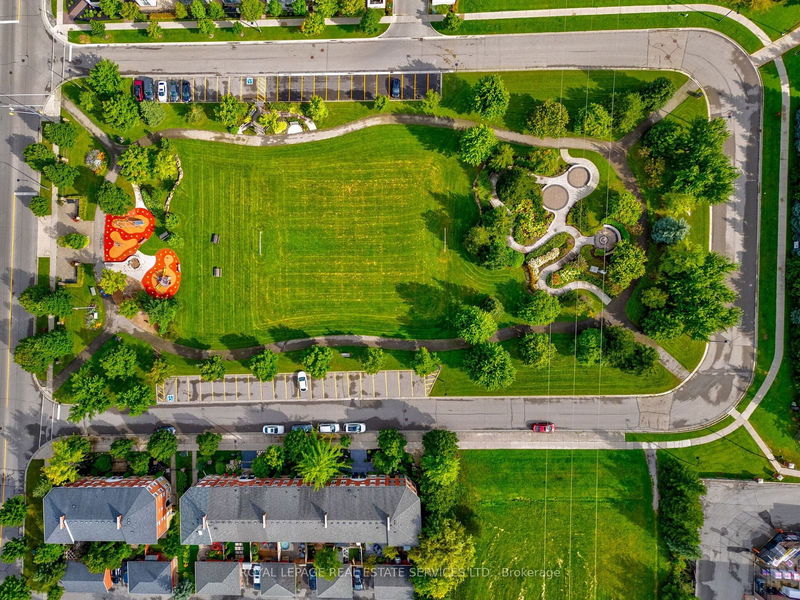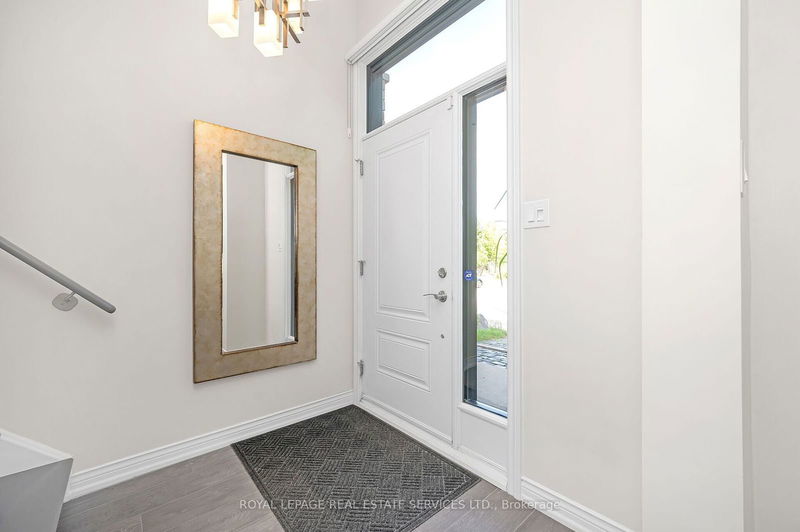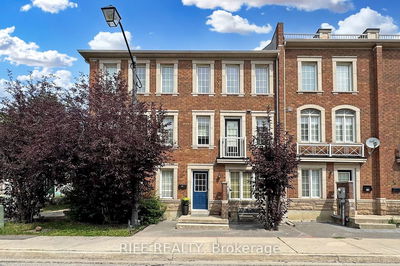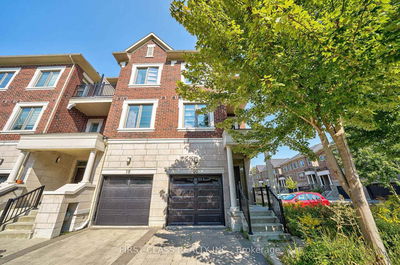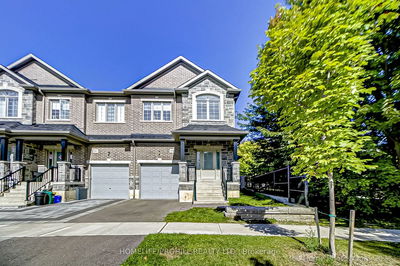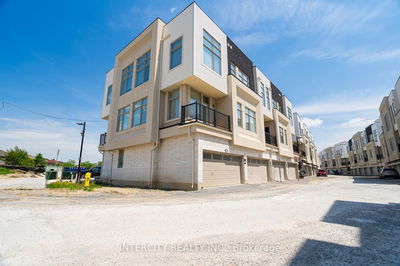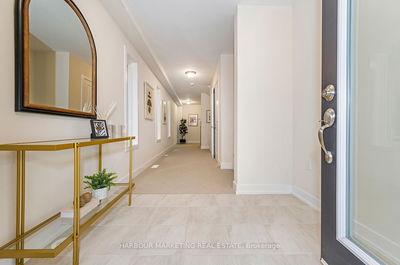19 Civic Square
Bayview Wellington | Aurora
$997,000.00
Listed about 2 months ago
- 4 bed
- 3 bath
- 1500-2000 sqft
- 2.0 parking
- Att/Row/Twnhouse
Instant Estimate
$1,130,947
+$133,947 compared to list price
Upper range
$1,218,216
Mid range
$1,130,947
Lower range
$1,043,679
Property history
- Aug 15, 2024
- 2 months ago
Price Change
Listed for $997,000.00 • about 2 months on market
Location & area
Schools nearby
Home Details
- Description
- An executive 1,953 sq. ft. 3-storey townhome within walking distance to schools, shopping, restaurants, Go Train, bike trails and the Aurora Cineplex. Across from a well maintained town park that also provides plenty of additional parking for your guests. Over $250,000 worth of renovations between 2016 and 2021. High-end finishes include custom lighting, smooth ceilings and European fixtures. Move in and enjoy this carpet-free home with wide plank laminate flooring. The main floor features an open-concept plan with 12' ceilings and amazing bright sunny windows front and back. Well-designed chef's Kitchen with stunning quartz backsplash and stainless steel appliances. Step out to the private and secure all wood deck with established gardens. A versatile floor plan features a second master bedroom with a large walk-in closet on the second floor along with 2 additional bedrooms and an exceptional renovated 3-piece bathroom. The Primary Master Bedroom occupies the entire 3rd floor with 10' ceilings and a 4-piece Ensuite Bathroom with soaking tub. Pine floors. Large walk-in closet. Enjoy stepping out to the private balcony to relax. Convenient garage plus extra parking space.
- Additional media
- https://unbranded.youriguide.com/19_civic_square_gate_aurora_on/
- Property taxes
- $4,203.23 per year / $350.27 per month
- Basement
- Full
- Basement
- Unfinished
- Year build
- 16-30
- Type
- Att/Row/Twnhouse
- Bedrooms
- 4
- Bathrooms
- 3
- Parking spots
- 2.0 Total | 1.0 Garage
- Floor
- -
- Balcony
- -
- Pool
- None
- External material
- Brick
- Roof type
- -
- Lot frontage
- -
- Lot depth
- -
- Heating
- Forced Air
- Fire place(s)
- N
- Ground
- Living
- 19’8” x 14’1”
- Dining
- 12’0” x 8’4”
- Kitchen
- 13’12” x 10’8”
- Bathroom
- 5’6” x 4’3”
- 2nd
- 2nd Br
- 51’10” x 14’5”
- 3rd Br
- 12’0” x 11’2”
- 4th Br
- 8’8” x 8’1”
- Bathroom
- 10’11” x 5’1”
- 3rd
- Prim Bdrm
- 25’11” x 14’4”
- Bathroom
- 14’0” x 7’7”
- Bsmt
- Utility
- 31’10” x 19’5”
Listing Brokerage
- MLS® Listing
- N9256565
- Brokerage
- ROYAL LEPAGE REAL ESTATE SERVICES LTD.
Similar homes for sale
These homes have similar price range, details and proximity to 19 Civic Square
