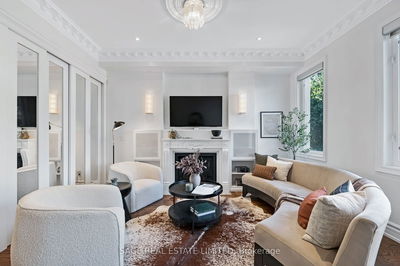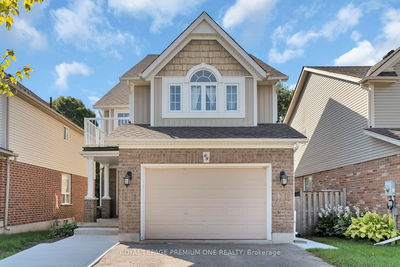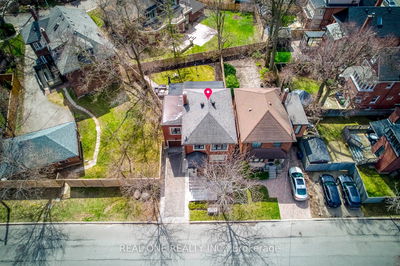550 Mount Albert
Holland Landing | East Gwillimbury
$1,988,000.00
Listed about 2 months ago
- 3 bed
- 3 bath
- 3500-5000 sqft
- 12.0 parking
- Detached
Instant Estimate
$1,868,918
-$119,082 compared to list price
Upper range
$2,054,463
Mid range
$1,868,918
Lower range
$1,683,373
Property history
- Now
- Listed on Aug 15, 2024
Listed for $1,988,000.00
54 days on market
- Jul 2, 2023
- 1 year ago
Terminated
Listed for $2,288,800.00 • 3 months on market
Location & area
Schools nearby
Home Details
- Description
- Escape To Your Private Oasis! This Custom-Built 4-Side Split Home Sits On Over An Acre Of SereneNatural Landscape, Surrounded by Majestic Trees. With over $250,000 Invested in Landscaping andUpgrades, Including A Striking Boulder Wall Along The Driveway, The Residence Seamlessly BlendsTimeless Charm With Nature's Tranquility. Inside, Discover An Inviting Open-Concept Living SpaceWith A Newly Renovated Kitchen (2018) Boasting High-End Finishes, Frigidaire S/S Appliances, AndAmple Storage. Sunlight Floods The Rooms Through Large Windows, Offering Captivating Views FromEverywhere. A Cozy Fireplace Graces The Living Room, While the Dining Area Seamlessly ConnectsIndoor And Outdoor Living. Conveniently Located Near Amenities, This Exceptional Property OffersA Harmonious Blend of Seclusion and Accessibility.
- Additional media
- https://www.winsold.com/tour/237448
- Property taxes
- $6,631.42 per year / $552.62 per month
- Basement
- Finished
- Year build
- 31-50
- Type
- Detached
- Bedrooms
- 3 + 1
- Bathrooms
- 3
- Parking spots
- 12.0 Total | 2.0 Garage
- Floor
- -
- Balcony
- -
- Pool
- None
- External material
- Brick
- Roof type
- -
- Lot frontage
- -
- Lot depth
- -
- Heating
- Forced Air
- Fire place(s)
- Y
- Upper
- Prim Bdrm
- 14’1” x 14’9”
- Br
- 14’5” x 11’10”
- 2nd Br
- 14’5” x 11’10”
- Lower
- 3rd Br
- 22’12” x 14’5”
- Family
- 22’12” x 13’1”
- Bsmt
- Rec
- 32’10” x 26’3”
- Ground
- Dining
- 13’1” x 13’1”
- Living
- 14’1” x 13’5”
- Kitchen
- 26’3” x 11’6”
Listing Brokerage
- MLS® Listing
- N9256050
- Brokerage
- HOMELIFE EXCELSIOR REALTY INC.
Similar homes for sale
These homes have similar price range, details and proximity to 550 Mount Albert









