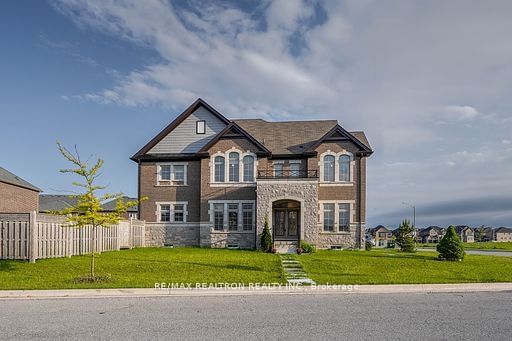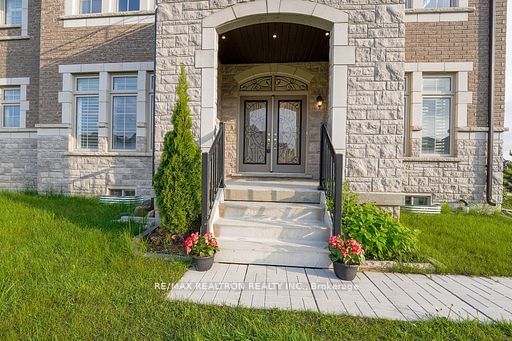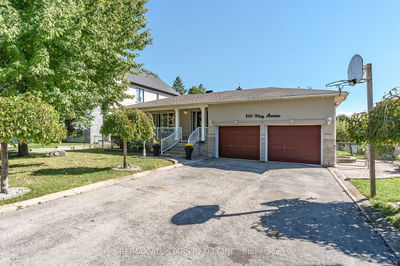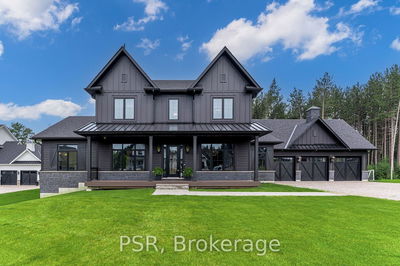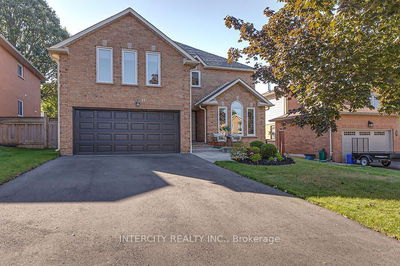1589 Angus
Alcona | Innisfil
$1,290,000.00
Listed about 2 months ago
- 4 bed
- 4 bath
- 3000-3500 sqft
- 6.0 parking
- Detached
Instant Estimate
$1,244,025
-$45,975 compared to list price
Upper range
$1,343,833
Mid range
$1,244,025
Lower range
$1,144,216
Property history
- Now
- Listed on Aug 14, 2024
Listed for $1,290,000.00
56 days on market
- Jun 11, 2024
- 4 months ago
Terminated
Listed for $1,349,000.00 • 2 months on market
- May 27, 2024
- 4 months ago
Terminated
Listed for $999,990.00 • 15 days on market
- Dec 5, 2023
- 10 months ago
Expired
Listed for $1,399,999.00 • 2 months on market
- Sep 16, 2022
- 2 years ago
Terminated
Listed for $1,349,000.00 • about 1 month on market
Location & area
Schools nearby
Home Details
- Description
- Welcome to luxury living in the charming town of Innisfil! This stunning brick and stone detached home situated on a corner lot of desirable Alcona neighborhood, Step inside and be greeted by a grand foyer with portlights throughout and hardwood floors leading into a chef's kitchen with top of the line Jenn-Air appliances and granite countertops. The open concept layout flows into the elegant living room, complete with a cozy fireplace with mounted W/TV and Zen-like perfect for relaxing time. Dining room has a great design art wall, Main floor also has an additional room at the front that can be use as guest room or office, Master suite has his and hers closet, complete with a luxurious ensuite 5pc bathroom and modern tub with elegant tile work. Three additional bedrooms generously sized with 4pc ensuite. Laundry in second floor. Must-See!
- Additional media
- https://youtu.be/_E9qq98XXdU
- Property taxes
- $5,481.00 per year / $456.75 per month
- Basement
- Unfinished
- Year build
- 0-5
- Type
- Detached
- Bedrooms
- 4
- Bathrooms
- 4
- Parking spots
- 6.0 Total | 2.0 Garage
- Floor
- -
- Balcony
- -
- Pool
- None
- External material
- Brick
- Roof type
- -
- Lot frontage
- -
- Lot depth
- -
- Heating
- Forced Air
- Fire place(s)
- Y
- Main
- Living
- 12’7” x 9’10”
- Dining
- 19’7” x 12’0”
- Kitchen
- 7’10” x 13’1”
- Breakfast
- 9’7” x 13’1”
- Family
- 19’7” x 9’10”
- 2nd
- Prim Bdrm
- 18’12” x 12’12”
- 2nd Br
- 13’1” x 9’10”
- 3rd Br
- 10’10” x 14’5”
- 4th Br
- 13’1” x 10’5”
Listing Brokerage
- MLS® Listing
- N9256180
- Brokerage
- RE/MAX REALTRON REALTY INC.
Similar homes for sale
These homes have similar price range, details and proximity to 1589 Angus


