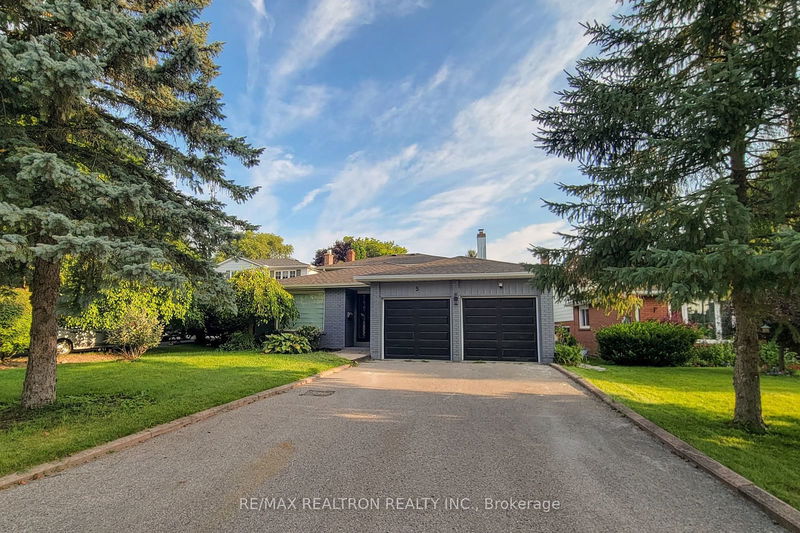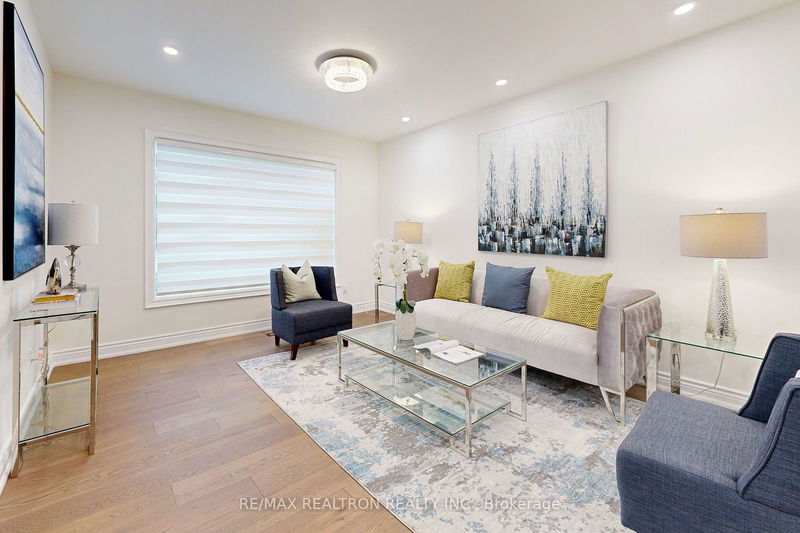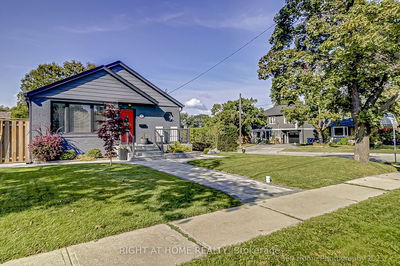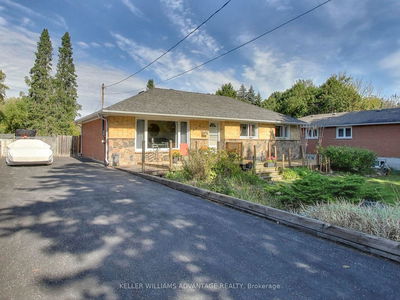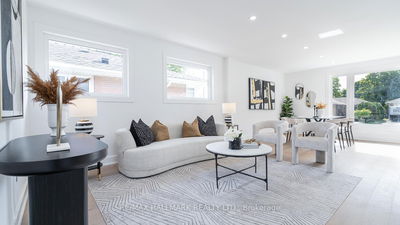5 Illingworth
Aurora Heights | Aurora
$1,399,000.00
Listed about 2 months ago
- 3 bed
- 3 bath
- 2000-2500 sqft
- 6.0 parking
- Detached
Instant Estimate
$1,222,095
-$176,905 compared to list price
Upper range
$1,312,204
Mid range
$1,222,095
Lower range
$1,131,987
Property history
- Aug 16, 2024
- 2 months ago
Price Change
Listed for $1,399,000.00 • 13 days on market
Location & area
Schools nearby
Home Details
- Description
- Welcome to *** 5 Illingworth Crt *** , Wonderfully Detached (Backsplit 4) Fully Renovated In Aurora Height Community, Upgraded Large Family Home Nestled On Extra Deep Pool Sized Lot In A Quiet & Fantastic Cul-De-Sac In A Sought After Exclusive Community! Close To Parks, Schools (St. Andrews College & St. Anne School), Transit & Shoppings, Freshly painted, New Kitchen Cabinet With Newer S/S Appliances , Bathrooms, Laundry, Hardwood Floorings, Windows, Blinds, Pot Lights, Light Fixtures, Stairs, Railing, Wireless outside Main Entrance Door Camera And Landscaping. Side Entrance Door, Access From Garage To Inside, Huge Family Room Walk-Out To Large Deck And Lovely Backyard. No Side Walk In Front, Close To Tons Of Restaurants, Homedepot, Walmart, Longo's, Cineplex, Church And Many More, A Few Minutes Drive To Costco And Hwy 404. Floor Area Included Basement Almost 2500 Sqft.
- Additional media
- https://my.matterport.com/show/?m=43BuLvuhCFx
- Property taxes
- $5,600.00 per year / $466.67 per month
- Basement
- Finished
- Year build
- -
- Type
- Detached
- Bedrooms
- 3 + 2
- Bathrooms
- 3
- Parking spots
- 6.0 Total | 2.0 Garage
- Floor
- -
- Balcony
- -
- Pool
- None
- External material
- Alum Siding
- Roof type
- -
- Lot frontage
- -
- Lot depth
- -
- Heating
- Forced Air
- Fire place(s)
- Y
- Main
- Living
- 14’1” x 12’6”
- Dining
- 11’6” x 10’8”
- Kitchen
- 13’3” x 10’4”
- Upper
- Prim Bdrm
- 15’2” x 12’6”
- 2nd Br
- 13’11” x 9’11”
- 3rd Br
- 11’5” x 9’11”
- Lower
- 4th Br
- 10’12” x 10’0”
- Family
- 26’1” x 11’2”
- Bsmt
- 5th Br
- 10’6” x 9’6”
- Rec
- 16’6” x 13’5”
- Laundry
- 13’1” x 11’4”
Listing Brokerage
- MLS® Listing
- N9257211
- Brokerage
- RE/MAX REALTRON REALTY INC.
Similar homes for sale
These homes have similar price range, details and proximity to 5 Illingworth
