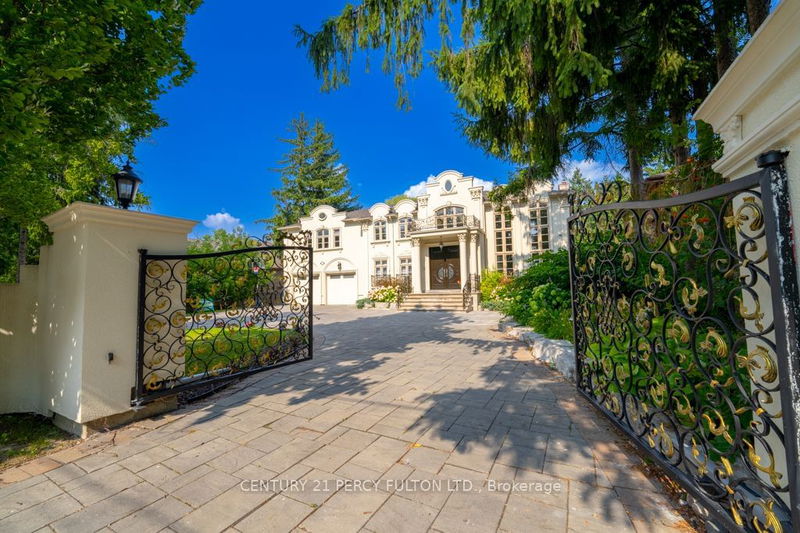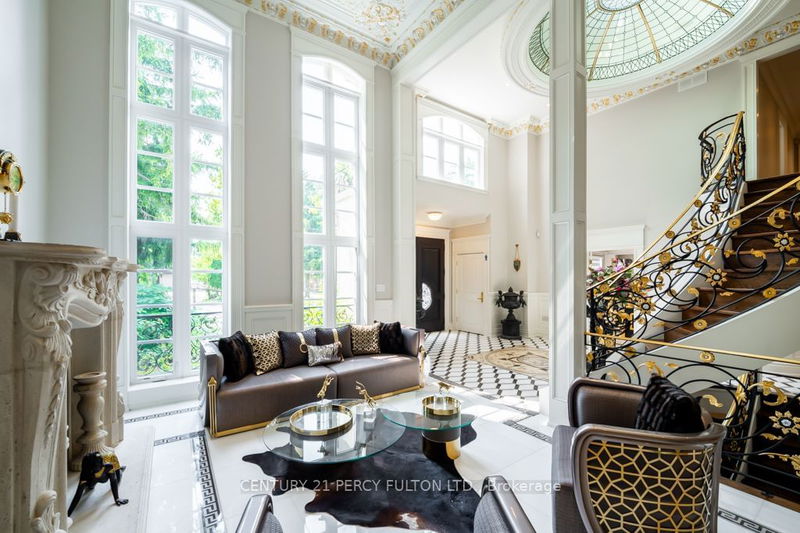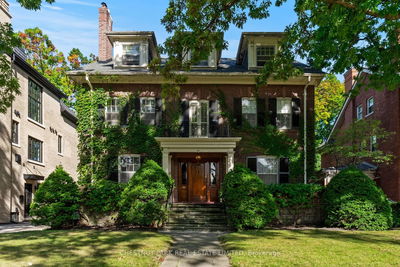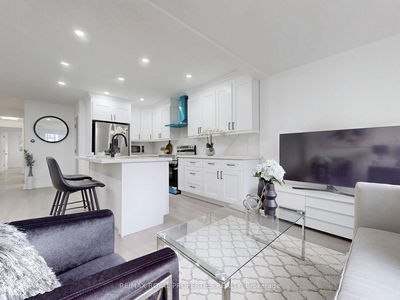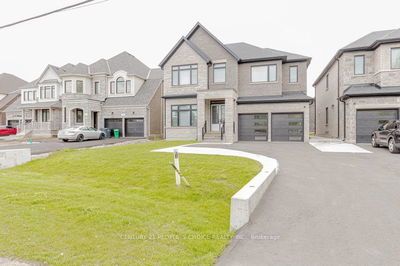7 Fairview
South Richvale | Richmond Hill
$7,398,000.00
Listed about 2 months ago
- 8 bed
- 13 bath
- - sqft
- 14.0 parking
- Detached
Instant Estimate
$6,252,569
-$1,145,431 compared to list price
Upper range
$7,415,607
Mid range
$6,252,569
Lower range
$5,089,531
Property history
- Now
- Listed on Aug 16, 2024
Listed for $7,398,000.00
52 days on market
- Oct 27, 2023
- 1 year ago
Suspended
Listed for $8,500,000.00 • about 2 months on market
- Sep 7, 2023
- 1 year ago
Terminated
Listed for $8,777,000.00 • about 2 months on market
Location & area
Schools nearby
Home Details
- Description
- Discover one of the most extraordinary estates in South Richvale, offering around 8,000 SF of meticulously designed living space on a sprawling 0.5-acre lot. With around 85 feet of gated frontage, this estate is a true gem in an affluent neighborhood. The home features 8 spacious bedrooms, 9 luxurious washrooms, and soaring 18Ftceilings W/24K Gold Leaf Moldings. The primary suite offers a resort-like experience, blending relaxation and comfort seamlessly. The expansive interior is adorned with natural slab marble, 24K gold leaf moldings, and a gourmet kitchen equipped with a Subzero fridge. The parklike grounds include a large pool, jacuzzi, gazebo, and outdoor bar, making it a true entertainer's paradise. The lower level is complete with a wine tasting room, Bar, recreation room, and lounge area, embodying elegance and luxury in every detail. You shouldn't Miss your dream house. Your search will stop right here. Make a showing today!
- Additional media
- https://youtu.be/lIsvcMy2dsg
- Property taxes
- $28,005.00 per year / $2,333.75 per month
- Basement
- Finished
- Basement
- Sep Entrance
- Year build
- -
- Type
- Detached
- Bedrooms
- 8 + 1
- Bathrooms
- 13
- Parking spots
- 14.0 Total | 4.0 Garage
- Floor
- -
- Balcony
- -
- Pool
- Inground
- External material
- Concrete
- Roof type
- -
- Lot frontage
- -
- Lot depth
- -
- Heating
- Forced Air
- Fire place(s)
- Y
- Main
- Living
- 31’11” x 13’4”
- Dining
- 31’11” x 13’4”
- Office
- 14’0” x 12’2”
- Family
- 18’6” x 18’1”
- Kitchen
- 26’8” x 15’2”
- Prim Bdrm
- 19’8” x 18’11”
- 2nd
- Prim Bdrm
- 24’11” x 18’11”
- 2nd Br
- 20’0” x 15’11”
- 3rd Br
- 12’11” x 11’5”
- 4th Br
- 18’6” x 14’3”
- 5th Br
- 18’6” x 15’1”
- Bsmt
- Rec
- 31’6” x 16’1”
Listing Brokerage
- MLS® Listing
- N9258281
- Brokerage
- CENTURY 21 PERCY FULTON LTD.
Similar homes for sale
These homes have similar price range, details and proximity to 7 Fairview
