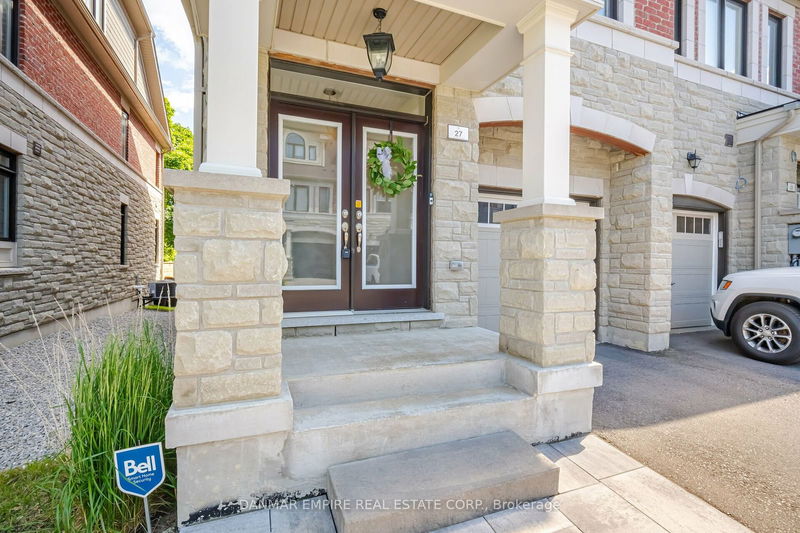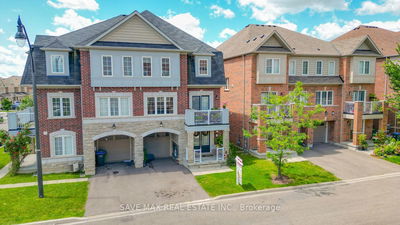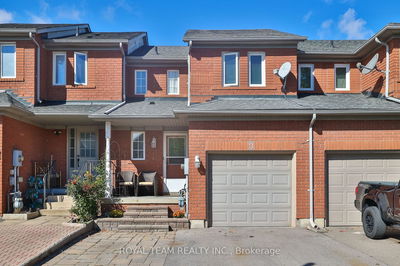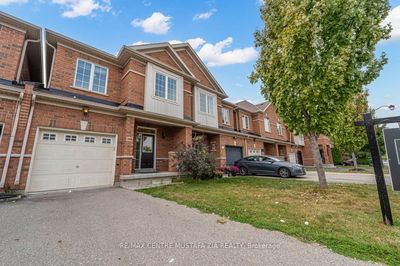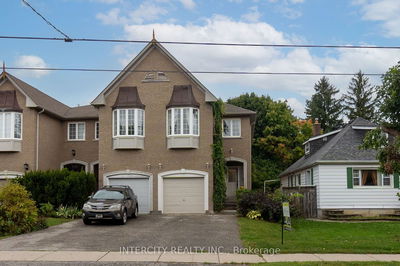27 Hiawatha
Islington Woods | Vaughan
$1,358,000.00
Listed about 2 months ago
- 3 bed
- 4 bath
- 2000-2500 sqft
- 3.0 parking
- Att/Row/Twnhouse
Instant Estimate
$1,091,016
-$266,985 compared to list price
Upper range
$1,134,954
Mid range
$1,091,016
Lower range
$1,047,077
Property history
- Aug 18, 2024
- 2 months ago
Price Change
Listed for $1,358,000.00 • 23 days on market
- Jun 20, 2024
- 4 months ago
Terminated
Listed for $1,399,000.00 • about 2 months on market
- Feb 4, 2023
- 2 years ago
Leased
Listed for $4,400.00 • 3 months on market
Location & area
Schools nearby
Home Details
- Description
- 3 CAR PARKING! Spotless Like A Brand New, 2211 Square Foot Spacious Freehold Corner Unit Townhome (Like Semi-Detached). 3 Large Size Bedrooms Each Has A Walking Closet (Each Bedroom Has Its Own Ensuite) + 3 Full Bathrooms, 1 Powder Room On The Main Floor. Family Room / Private Office On The Second Floor. Located In The Heart Of Woodbridge. Hardwood Floors Throughout The House, Heated Floors In All Bathrooms. Private And Spacious Master Bedroom On The Third Floor. A Rear Balcony Off The Master Bedroom. Ensuite Includes a Double Sink, Frameless Shower, And Soaker Tub. Extra Large Walk-In-Closet And Balcony, Gorgeous And Inviting Eat-In Kitchen On The Main Floor Overlooking A Private Backyard. Lots Of Windows. Spacious Laundry Room On The Second Floor. Enjoy The Relaxing Calm Of Nature And The Convenience Of City Living. Definitely A Must See!
- Additional media
- -
- Property taxes
- $4,865.65 per year / $405.47 per month
- Basement
- Full
- Year build
- 0-5
- Type
- Att/Row/Twnhouse
- Bedrooms
- 3
- Bathrooms
- 4
- Parking spots
- 3.0 Total | 1.0 Garage
- Floor
- -
- Balcony
- -
- Pool
- None
- External material
- Brick Front
- Roof type
- -
- Lot frontage
- -
- Lot depth
- -
- Heating
- Forced Air
- Fire place(s)
- N
- Main
- Living
- 17’7” x 17’12”
- Dining
- 17’7” x 17’12”
- Kitchen
- 10’8” x 8’5”
- 2nd
- Library
- 9’12” x 12’2”
- 2nd Br
- 17’7” x 11’12”
- 3rd Br
- 12’1” x 13’5”
- Laundry
- 13’1” x 6’7”
- 3rd
- Prim Bdrm
- 11’12” x 17’12”
- Bsmt
- Cold/Cant
- 19’8” x 19’8”
Listing Brokerage
- MLS® Listing
- N9259771
- Brokerage
- DANMAR EMPIRE REAL ESTATE CORP.
Similar homes for sale
These homes have similar price range, details and proximity to 27 Hiawatha



