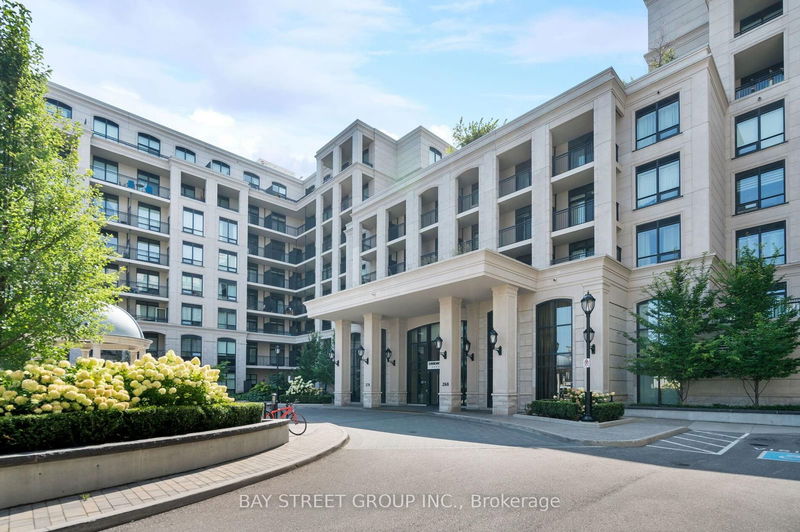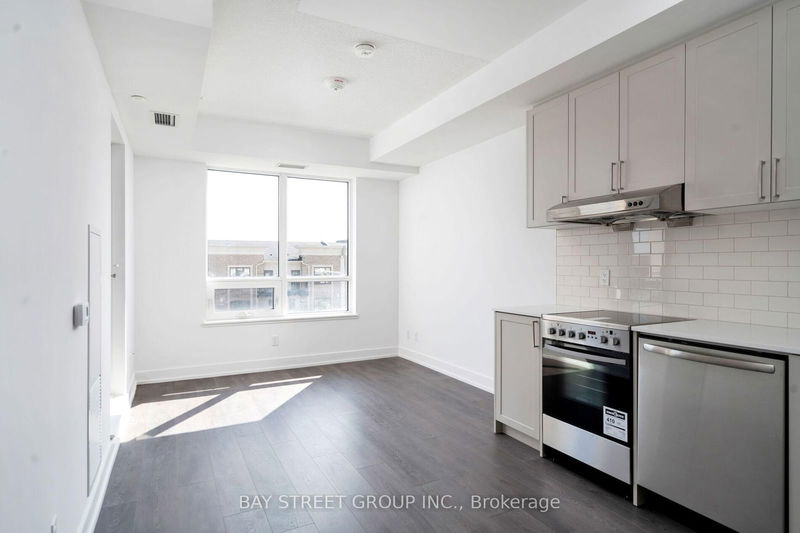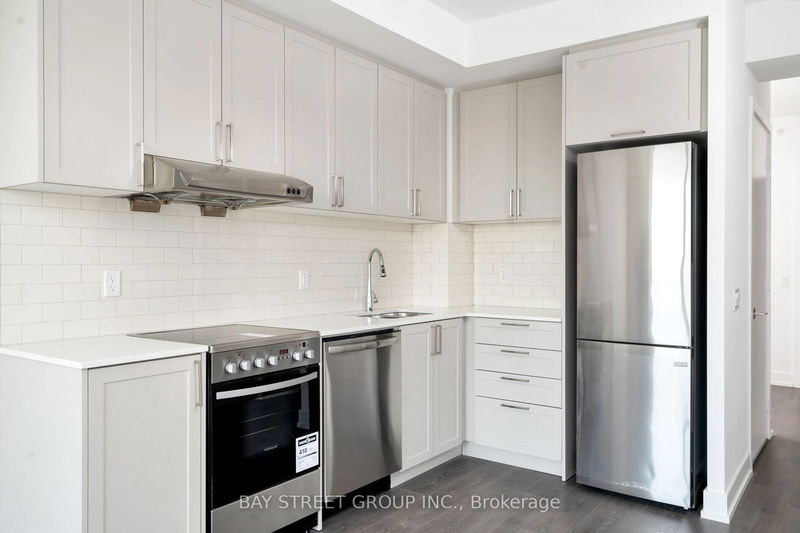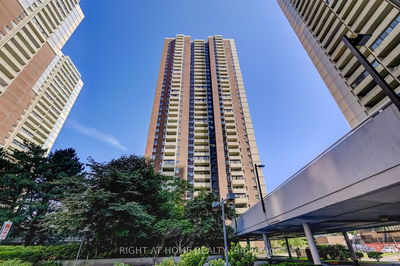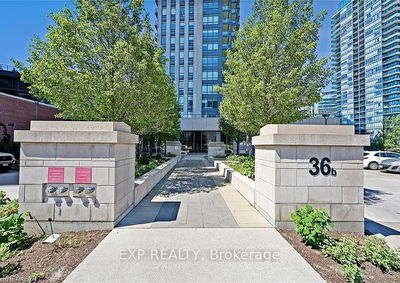309E - 278 Buchanan
Unionville | Markham
$499,000.00
Listed about 2 months ago
- 1 bed
- 2 bath
- 600-699 sqft
- 1.0 parking
- Condo Apt
Instant Estimate
$729,449
+$230,449 compared to list price
Upper range
$772,035
Mid range
$729,449
Lower range
$686,862
Property history
- Aug 17, 2024
- 2 months ago
Price Change
Listed for $499,000.00 • about 1 month on market
Location & area
Schools nearby
Home Details
- Description
- Location, Location, Location!!! Welcome to Unionville Gardens, an Upscale Residence nestled in the esteemed Unionville neighbourhood at Hwy7 & Birchmount!! Bright and Luxurious 1 Bedroom + 1 Den & 2 Full Bathroom Layout in the heart of Downtown Markham. Features upgraded kitchen with Quartz Counter Tops, Stylish Backsplash, Soft-Closing cabinets, and Stainless-Steel Appliances. East Facing suite illuminates with an Abundance of Natural Light boasts over 9' Ceilings. Large Den which can be Used As an Office or a 2nd Bedroom with Closet space. Wide Plank Laminate Flooring; Walkout to Large Balcony. Constructed by the reputable Wyview Group & designed by II By IV Designs, the building offers an inviting lobby, & a plethora of amenities, including a fitness centre, indoor pool, sauna, rooftop terrace, game rm, karaoke rm, 24-hr concierge, guest suites & visitor parking. Positioned within Top-Ranking Unionville H.S. Discover the convenience & walking proximity to Whole Foods, LCBO, banks, shops, restaurants, & cafes. A short drive to Downtown Markham, VIP Cinemas, Markville Mall, Markham York University Campus, Historic Main St Unionville, & easy commutes via Hwy 404, 407 & GO Train.
- Additional media
- -
- Property taxes
- $2,408.00 per year / $200.67 per month
- Condo fees
- $534.55
- Basement
- None
- Year build
- 0-5
- Type
- Condo Apt
- Bedrooms
- 1 + 1
- Bathrooms
- 2
- Pet rules
- Restrict
- Parking spots
- 1.0 Total | 1.0 Garage
- Parking types
- Owned
- Floor
- -
- Balcony
- Open
- Pool
- -
- External material
- Stucco/Plaster
- Roof type
- -
- Lot frontage
- -
- Lot depth
- -
- Heating
- Forced Air
- Fire place(s)
- N
- Locker
- Owned
- Building amenities
- -
- Main
- Living
- 20’0” x 10’12”
- Dining
- 20’0” x 10’12”
- Kitchen
- 20’0” x 10’12”
- Prim Bdrm
- 10’12” x 10’0”
- Den
- 7’1” x 10’12”
Listing Brokerage
- MLS® Listing
- N9259009
- Brokerage
- BAY STREET GROUP INC.
Similar homes for sale
These homes have similar price range, details and proximity to 278 Buchanan
