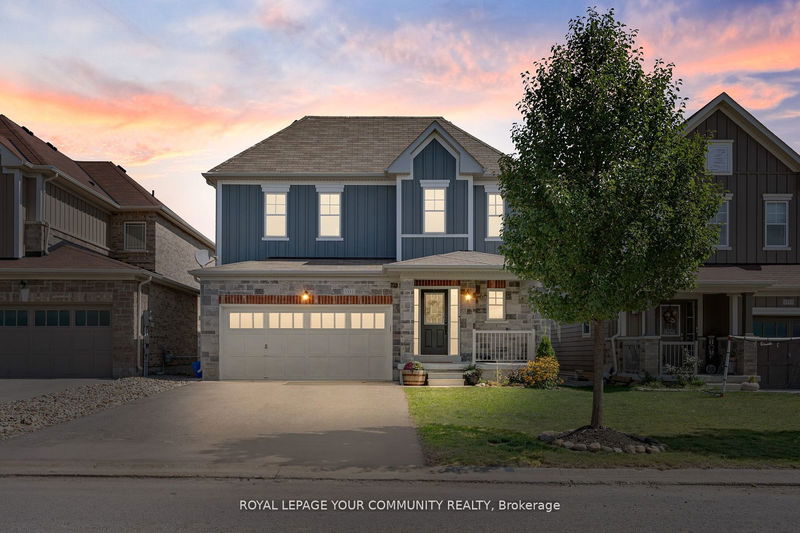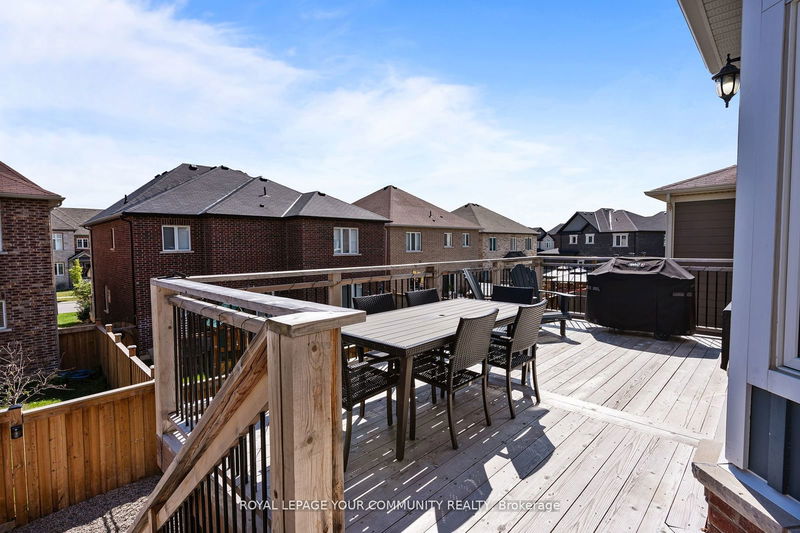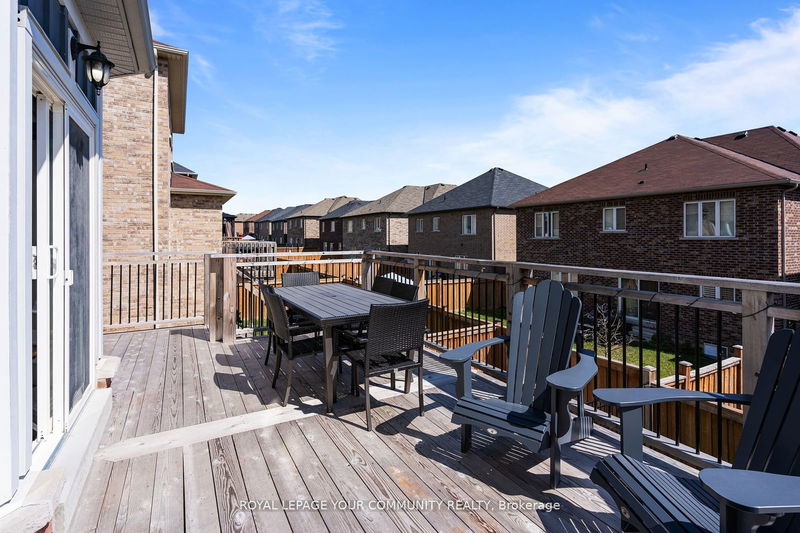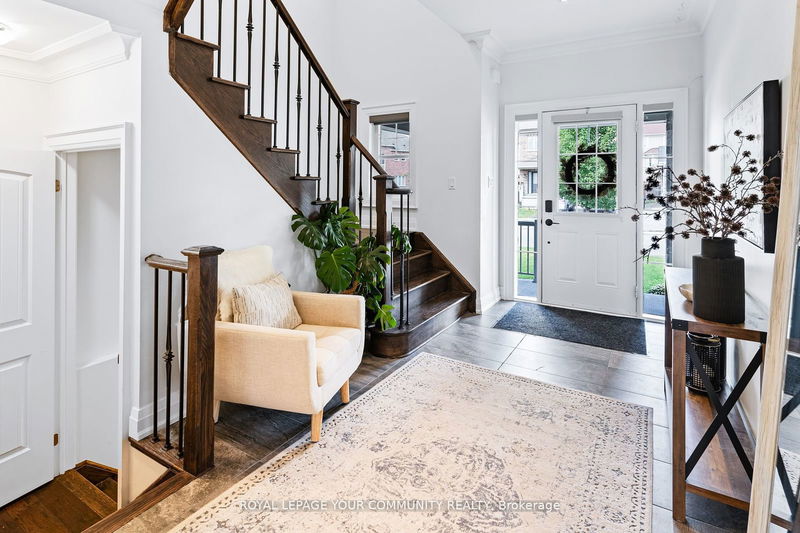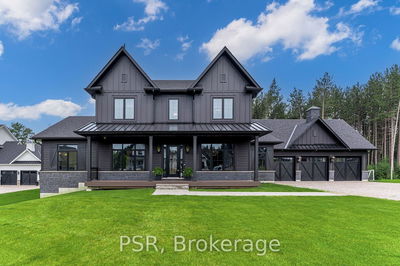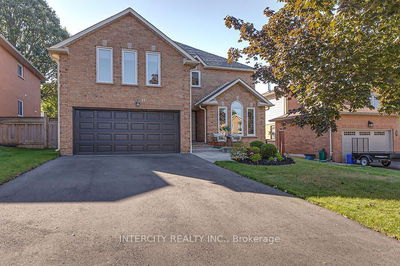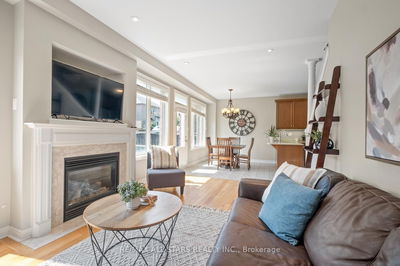1351 Dallman
Lefroy | Innisfil
$1,099,000.00
Listed about 2 months ago
- 4 bed
- 5 bath
- - sqft
- 6.0 parking
- Detached
Instant Estimate
$1,149,975
+$50,975 compared to list price
Upper range
$1,281,893
Mid range
$1,149,975
Lower range
$1,018,058
Property history
- Now
- Listed on Aug 16, 2024
Listed for $1,099,000.00
54 days on market
- Apr 25, 2024
- 6 months ago
Terminated
Listed for $1,194,000.00 • 4 months on market
- Jan 4, 2024
- 9 months ago
Terminated
Listed for $1,199,000.00 • 4 months on market
- Nov 2, 2023
- 11 months ago
Terminated
Listed for $1,199,000.00 • 2 months on market
- Sep 12, 2023
- 1 year ago
Terminated
Listed for $1,199,000.00 • about 2 months on market
- Mar 29, 2019
- 6 years ago
Expired
Listed for $775,000.00 • 6 months on market
Location & area
Schools nearby
Home Details
- Description
- Not a single detail missed in this immaculate 4 plus 2 , 5 bathroom executive family home loaded with a curated combination of builder and custom upgrades. The definition of curb appeal - welcomed into functional main floor, large open concept living and gourmet chefs kitchen, W/O to large custom wood deck. Full separation top and bottom; above ground basement features separate entrance, 2 beds and kitchen. Crown moulding, hardwood T/O, heated basement floors, modern finishes/built ins. Np carpet T/O. No sidewalk! Seconds to waterfront! Minutes to 400 and amenities.
- Additional media
- -
- Property taxes
- $5,371.83 per year / $447.65 per month
- Basement
- Apartment
- Basement
- Fin W/O
- Year build
- -
- Type
- Detached
- Bedrooms
- 4 + 2
- Bathrooms
- 5
- Parking spots
- 6.0 Total | 2.0 Garage
- Floor
- -
- Balcony
- -
- Pool
- None
- External material
- Stone
- Roof type
- -
- Lot frontage
- -
- Lot depth
- -
- Heating
- Forced Air
- Fire place(s)
- Y
- Main
- Dining
- 11’6” x 17’10”
- Family
- 16’10” x 15’4”
- Kitchen
- 17’5” x 14’1”
- Breakfast
- 0’0” x 0’0”
- 2nd
- Prim Bdrm
- 16’12” x 12’10”
- 2nd Br
- 13’3” x 11’11”
- 3rd Br
- 10’8” x 10’12”
- 4th Br
- 11’3” x 11’10”
- Bsmt
- Br
- 10’10” x 9’10”
- Br
- 10’9” x 10’7”
- Rec
- 21’1” x 16’4”
Listing Brokerage
- MLS® Listing
- N9259185
- Brokerage
- ROYAL LEPAGE YOUR COMMUNITY REALTY
Similar homes for sale
These homes have similar price range, details and proximity to 1351 Dallman

