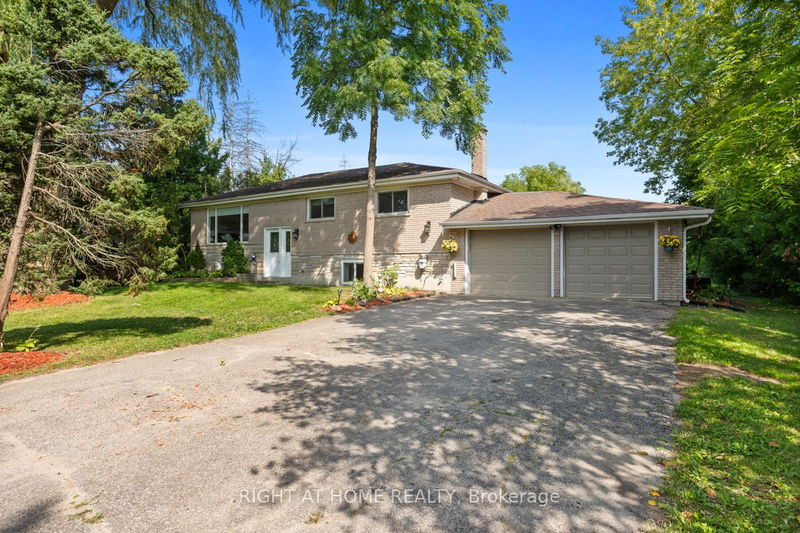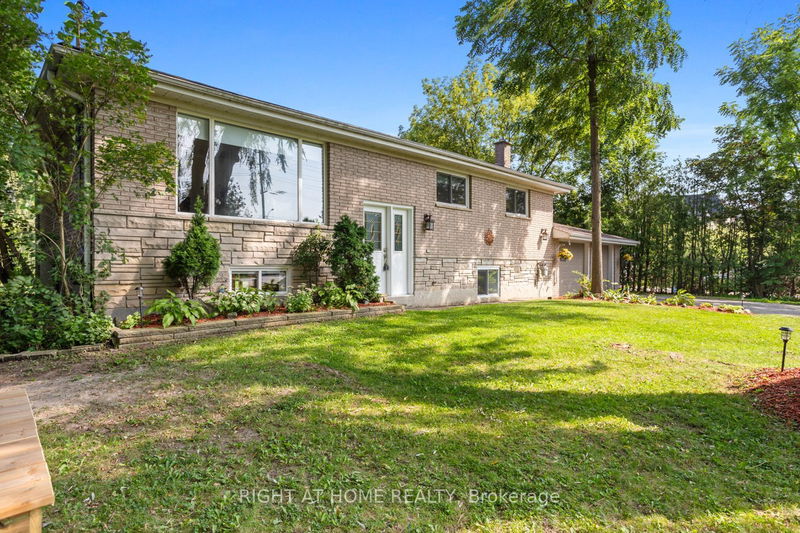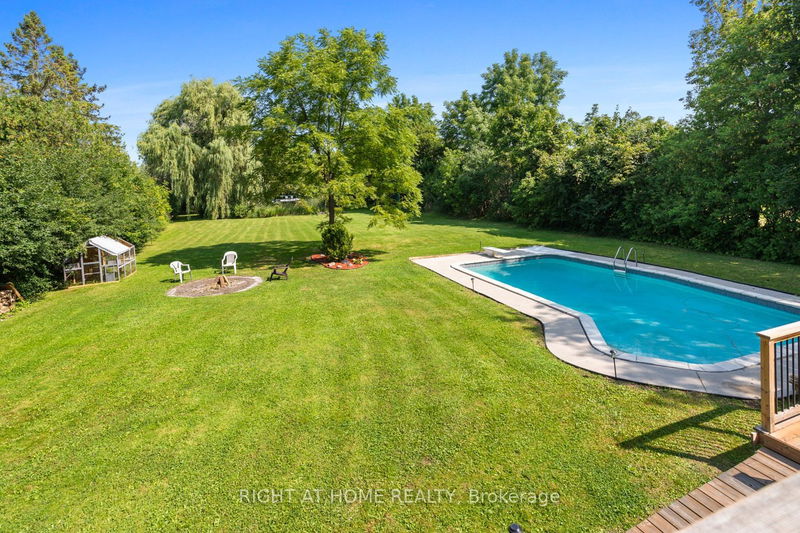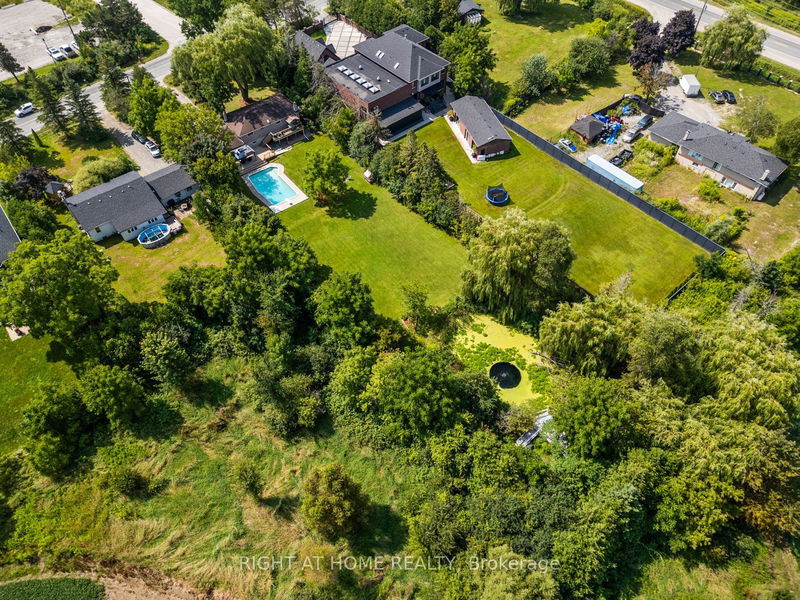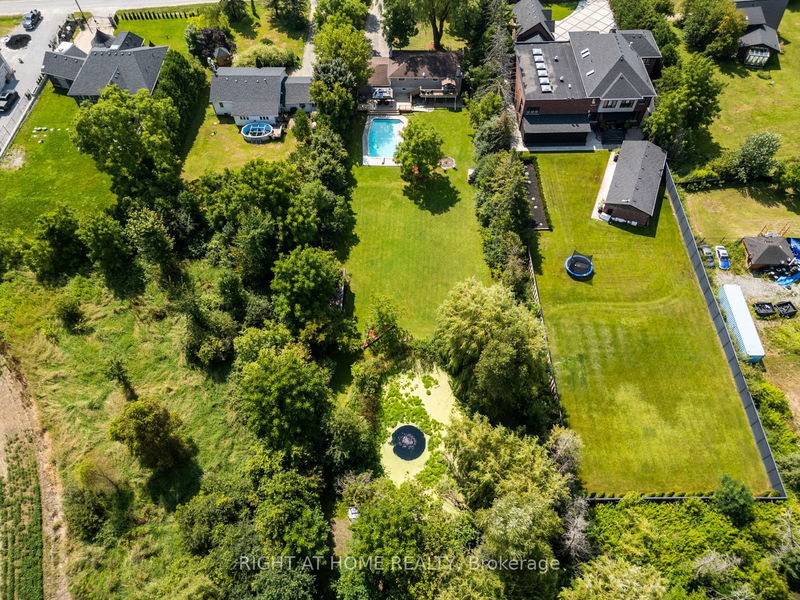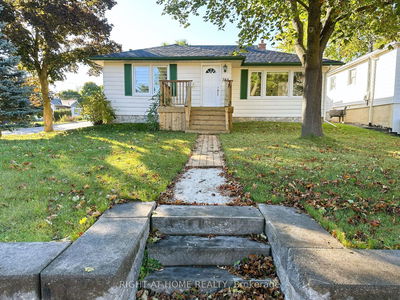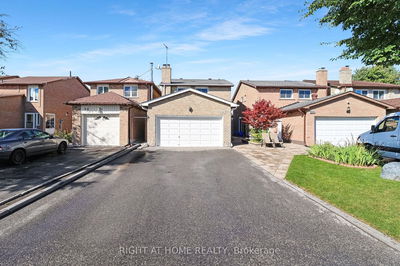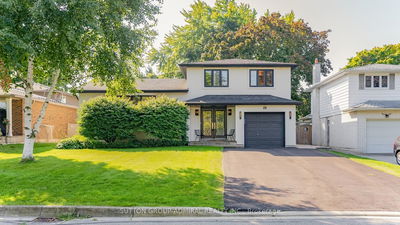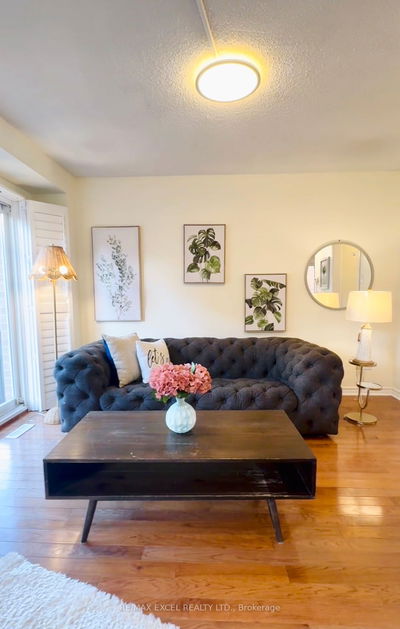5298 Bethesda
Rural Whitchurch-Stouffville | Whitchurch-Stouffville
$1,520,000.00
Listed about 2 months ago
- 3 bed
- 2 bath
- 1100-1500 sqft
- 12.0 parking
- Detached
Instant Estimate
$1,499,514
-$20,486 compared to list price
Upper range
$1,655,307
Mid range
$1,499,514
Lower range
$1,343,721
Property history
- Now
- Listed on Aug 17, 2024
Listed for $1,520,000.00
55 days on market
Location & area
Schools nearby
Home Details
- Description
- Dont miss this rare opportunity in Stouffville! Welcome to 5298 Bethesda Road, a charming 3+1 bedroom, 2 washroom raised bungalow in Whitchurch-Stouffville. The home has been freshly painted and features a brand new kitchen(2024), along with newer upper and lower decks(2yrs), Roof(2014),Washer/Dryer(4yrs) The property offers abundant natural light, an over-sized two-car garage for the "toys", and a driveway that can accommodate at least ten cars. Situated on a 1.01acre lot, the backyard is a true oasis with a large Betz in-ground concrete pool, a tranquil pond w/deck, a fire pit and no neighbours behind. The main floor includes an L-shaped living/dining area with a large picture window, a walk-out to an expansive deck, three well-appointed bedrooms, and a newly renovated kitchen with contemporary fixtures and stainless-steel appliances.The versatile finished lower level provides additional living space with an extra bedroom, an apartment-sized kitchen and a wood-burning fireplace. This area also features an entrance to the garage and a separate walk-out, making it ideal for multigenerational living or guest accommodations.Blending rural tranquility with urban convenience, 5298 Bethesda Road offers a perfect family and entertainment home or a multigenerational living space.
- Additional media
- https://vimeopro.com/yourvirtualtour/5298-bethesda-rd
- Property taxes
- $5,969.00 per year / $497.42 per month
- Basement
- Fin W/O
- Year build
- 51-99
- Type
- Detached
- Bedrooms
- 3 + 1
- Bathrooms
- 2
- Parking spots
- 12.0 Total | 2.0 Garage
- Floor
- -
- Balcony
- -
- Pool
- Inground
- External material
- Brick
- Roof type
- -
- Lot frontage
- -
- Lot depth
- -
- Heating
- Forced Air
- Fire place(s)
- Y
- Ground
- Living
- 14’1” x 13’11”
- Dining
- 10’0” x 10’2”
- Kitchen
- 13’10” x 10’0”
- Prim Bdrm
- 12’8” x 11’7”
- 2nd Br
- 9’9” x 7’1”
- 3rd Br
- 12’7” x 10’0”
- Lower
- Family
- 24’11” x 23’1”
- 4th Br
- 14’10” x 12’8”
- Kitchen
- 7’12” x 9’3”
- Laundry
- 10’7” x 9’1”
Listing Brokerage
- MLS® Listing
- N9259341
- Brokerage
- RIGHT AT HOME REALTY
Similar homes for sale
These homes have similar price range, details and proximity to 5298 Bethesda
