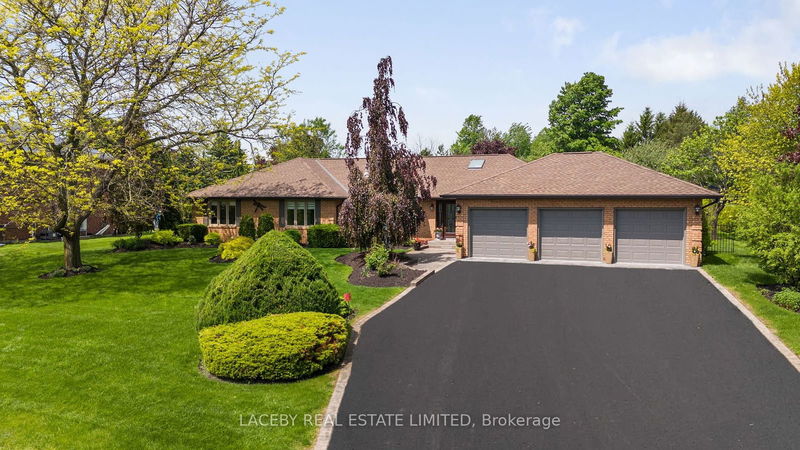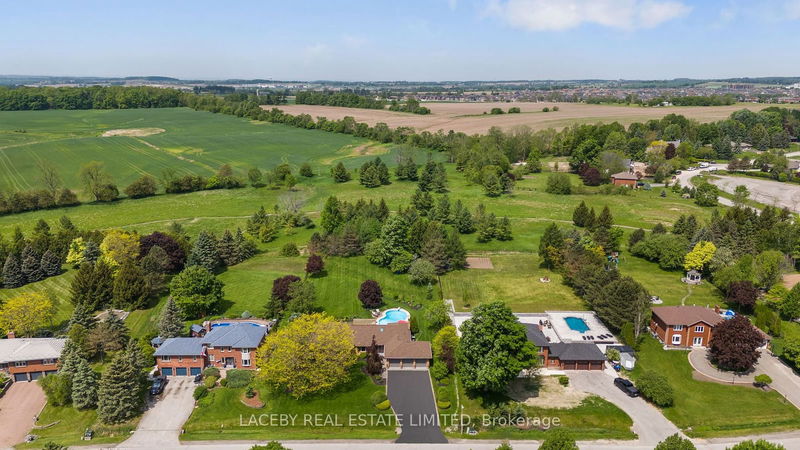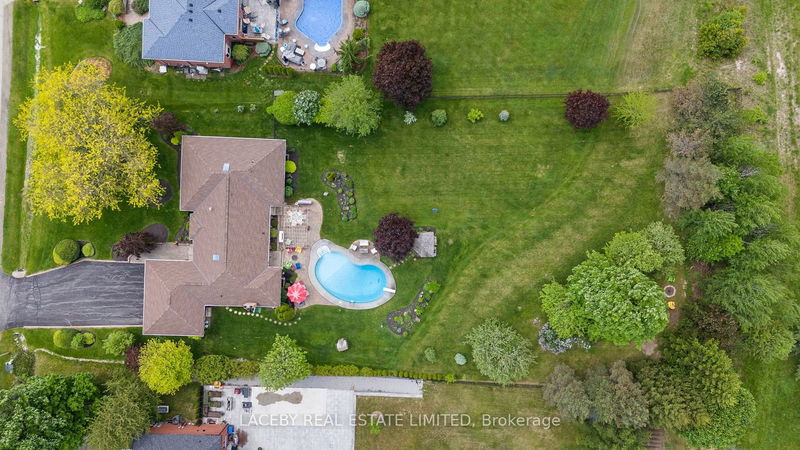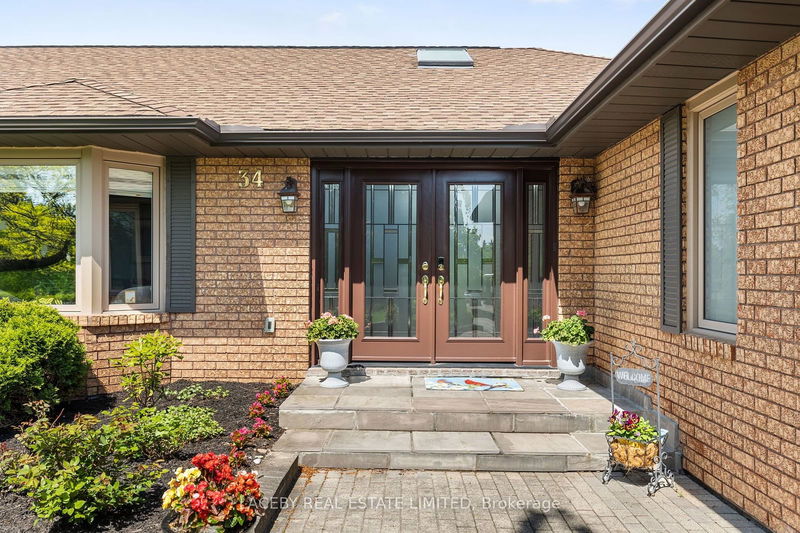34 Brownlee
Bradford | Bradford West Gwillimbury
$1,999,000.00
Listed about 2 months ago
- 4 bed
- 3 bath
- 2500-3000 sqft
- 12.0 parking
- Detached
Instant Estimate
$1,957,232
-$41,768 compared to list price
Upper range
$2,223,727
Mid range
$1,957,232
Lower range
$1,690,736
Property history
- Aug 19, 2024
- 2 months ago
Sold conditionally
Listed for $1,999,000.00 • on market
- May 21, 2024
- 5 months ago
Terminated
Listed for $2,199,000.00 • 3 months on market
Location & area
Schools nearby
Home Details
- Description
- Beautiful 4 Bedroom Ranch Bungalow. Sitting on a Premium 1 Acre Fully Landscaped Lot, on a Quiet Cul-de-sac. Family Functional Floor Plan Boasting Large Principal Rooms with Crown Mouldings, Designer Lighting Fixtures and Hardwood Flooring. Living Room/Office with Glass French Doors, Gas Fireplace and Large Bay Window. Family Sized Kitchen with Quartz Countertops and Backsplash, Modern Cabinetry, Large Breakfast Area and Walk-Out To Patio. Family Room with Potlights, Wood Burning Fireplace and Walk-out to Yard. Formal Dining Room with Double Privacy Doors from Kitchen. Primary Bedroom Retreat with Walk-in Closet, 5Pc Ensuite and Walk-out to Pool. 2nd, 3rd and 4th Bedrooms all with Updated Broadloom and Large/Picture Windows. Unspoiled Partly Finished Lower Level. Backyard Oasis with Inground Saltwater Pool, Built-in Wood Pergola, Interlock Patio and Beautiful Annual Gardens.
- Additional media
- https://listing.jacksonhousemedia.com/sites/dnrpaba/unbranded
- Property taxes
- $9,973.74 per year / $831.15 per month
- Basement
- Part Fin
- Year build
- -
- Type
- Detached
- Bedrooms
- 4
- Bathrooms
- 3
- Parking spots
- 12.0 Total | 3.0 Garage
- Floor
- -
- Balcony
- -
- Pool
- Inground
- External material
- Brick
- Roof type
- -
- Lot frontage
- -
- Lot depth
- -
- Heating
- Forced Air
- Fire place(s)
- Y
- Main
- Living
- 14’1” x 13’1”
- Kitchen
- 9’12” x 9’12”
- Breakfast
- 9’12” x 9’12”
- Family
- 12’2” x 18’1”
- Dining
- 12’6” x 12’0”
- Prim Bdrm
- 14’1” x 12’2”
- 2nd Br
- 12’2” x 11’2”
- 3rd Br
- 11’2” x 10’12”
- 4th Br
- 11’12” x 10’1”
- Laundry
- 10’2” x 7’9”
Listing Brokerage
- MLS® Listing
- N9260442
- Brokerage
- LACEBY REAL ESTATE LIMITED
Similar homes for sale
These homes have similar price range, details and proximity to 34 Brownlee









