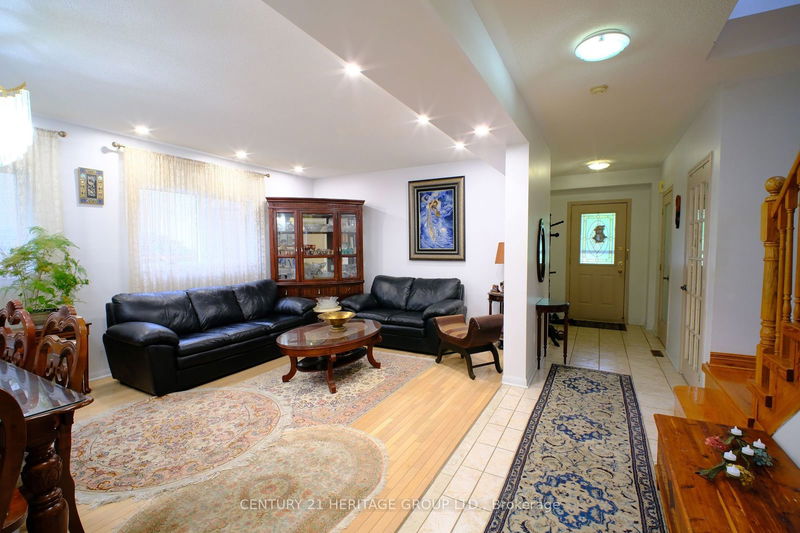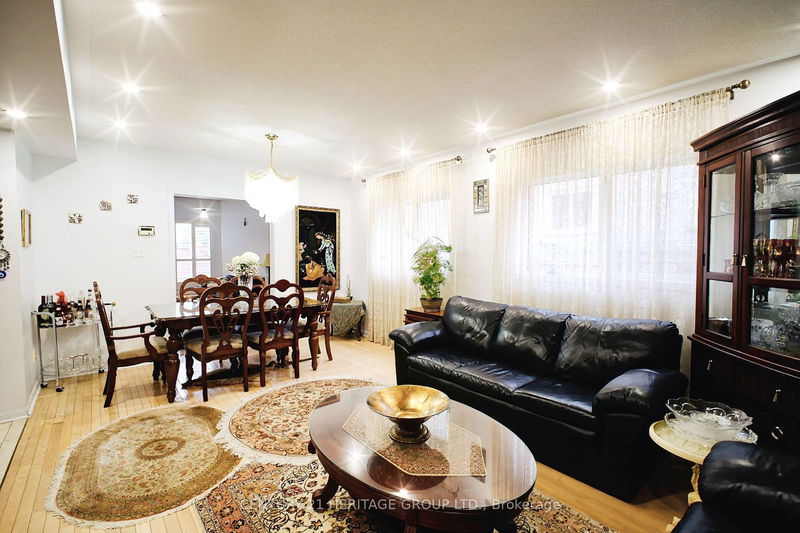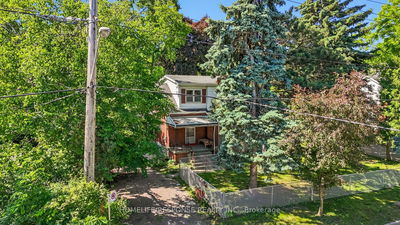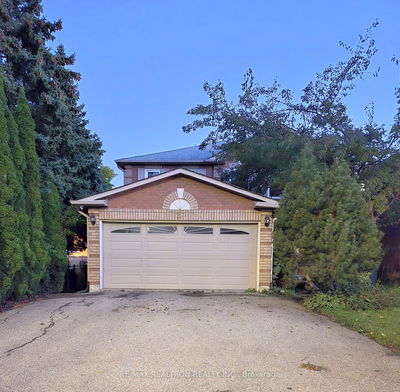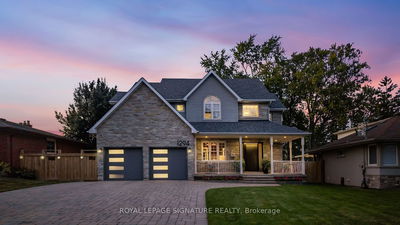765 Dillman
Stonehaven-Wyndham | Newmarket
$1,289,888.00
Listed about 2 months ago
- 4 bed
- 4 bath
- 2000-2500 sqft
- 5.0 parking
- Detached
Instant Estimate
$1,292,375
+$2,487 compared to list price
Upper range
$1,392,823
Mid range
$1,292,375
Lower range
$1,191,928
Property history
- Aug 19, 2024
- 2 months ago
Price Change
Listed for $1,289,888.00 • about 1 month on market
- Jul 16, 2024
- 3 months ago
Terminated
Listed for $1,369,888.00 • about 1 month on market
Location & area
Schools nearby
Home Details
- Description
- Stunning 4+2 Bedroom Detached House in Sought-After Stonehaven Estates-Newmarket * With Separate Entrance, (2) Kitchen(s), (3) Fridges and (1) Freezer. Beautiful Main Eat-In Kitchen w/Bright Layout W/O To Patio, With Stainless Steel Appliances & Gas Range * And a Cozy Family Room w/Tons of Natural Light & Gas Fireplace *Spacious Open-Concept Dining & Living Room-Perfect for Entertaining* Large Primary Bedroom w W/I Closet and 5 Pc Spa-Like Ensuite w/Glass Enclosed Shower, With a Corner Soak Tub, Gleaming Hardwood Floors Thru-out, Oak Staircase With Skylight, & Pot-Lights on Main * Separate side Entrance From Basement (Ready for Extra Income), includes Large Rec Room, Large 5th & 6TH Bedroom*& A Kitchen With A Separate Washer & Dryer And A Full Bath, Brand New Furnace, Beautiful Front and Back Garden, Interlocking Front & Side Entrance, Steps to High-Ranked School(s), Parks, Shopping, Restaurant, & all Amenities * Minutes to Hwys, GO Train, Public transit, Fairy Lake, Hospital & Shopping & More!
- Additional media
- https://ariophotography.pixieset.com/765dillmanave/
- Property taxes
- $5,371.40 per year / $447.62 per month
- Basement
- Finished
- Basement
- Sep Entrance
- Year build
- 31-50
- Type
- Detached
- Bedrooms
- 4 + 2
- Bathrooms
- 4
- Parking spots
- 5.0 Total | 2.0 Garage
- Floor
- -
- Balcony
- -
- Pool
- None
- External material
- Brick
- Roof type
- -
- Lot frontage
- -
- Lot depth
- -
- Heating
- Forced Air
- Fire place(s)
- Y
- Main
- Living
- 19’8” x 12’0”
- Family
- 13’9” x 12’0”
- Kitchen
- 10’0” x 10’0”
- Breakfast
- 10’0” x 10’0”
- Dining
- 19’8” x 12’0”
- 2nd
- Prim Bdrm
- 16’0” x 10’12”
- 2nd Br
- 12’0” x 10’3”
- 3rd Br
- 10’2” x 8’6”
- 4th Br
- 10’0” x 8’0”
- Bsmt
- Br
- 19’0” x 10’9”
- Br
- 20’6” x 8’10”
Listing Brokerage
- MLS® Listing
- N9260863
- Brokerage
- CENTURY 21 HERITAGE GROUP LTD.
Similar homes for sale
These homes have similar price range, details and proximity to 765 Dillman



