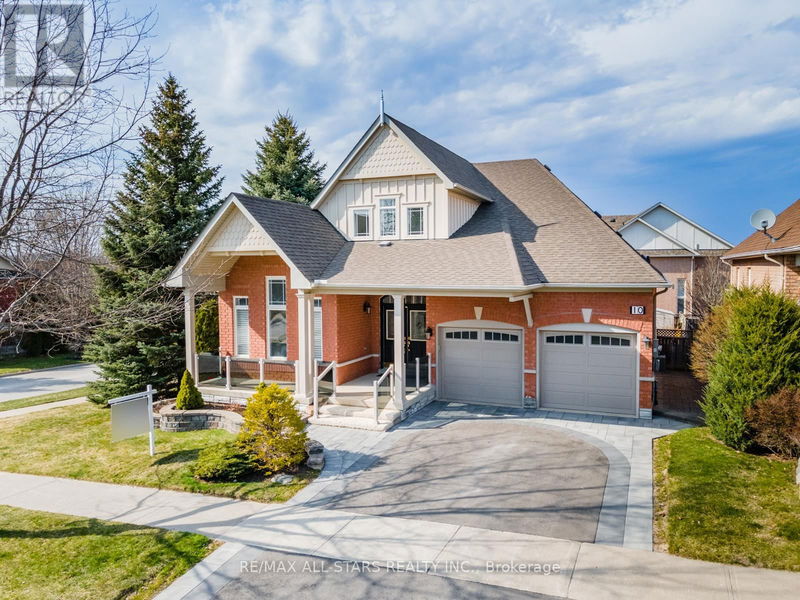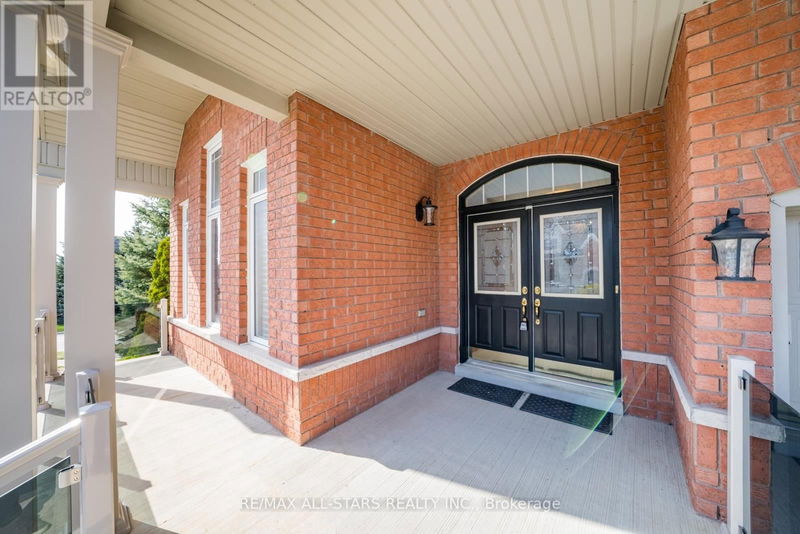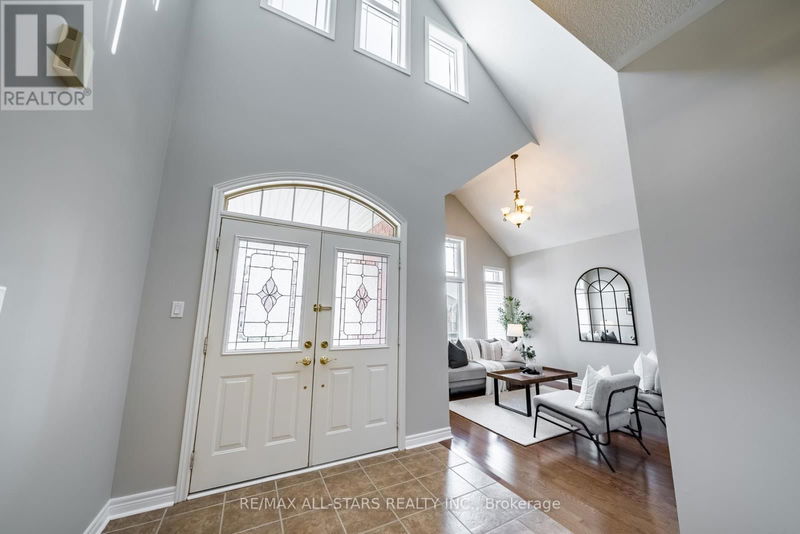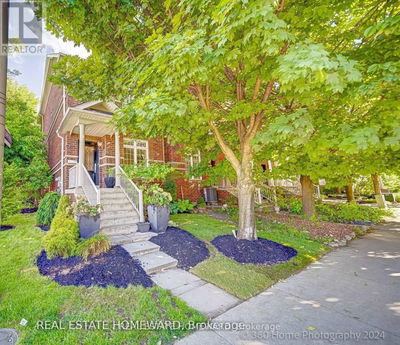10 Keller
Uxbridge | Uxbridge
$1,374,900.00
Listed about 2 months ago
- 3 bed
- 4 bath
- - sqft
- 4 parking
- Single Family
Property history
- Now
- Listed on Aug 19, 2024
Listed for $1,374,900.00
50 days on market
Location & area
Schools nearby
Home Details
- Description
- Nestled in the prestigious Wooden Sticks subdivision of Uxbridge, 10 Keller Lane offers a rare opportunity to own a meticulously maintained bungalow that exudes elegance and modern charm. This impressive residence boasts 3+1 bedrooms and 4 bathrooms across a sprawling 2,194 square feet on the main level, complemented by an additional 2,194 square feet in the basement. The home's design seamlessly blends contemporary finishes with a functional layout, creating a space that is both inviting and sophisticated. Upon entry, you are greeted by a living area with a soaring vaulted ceiling. The bright kitchen features an island with ample counter space and a walkout to the back deck. The main level also includes a spacious primary suite complete with an ensuite bathroom and generous walk-in closet space, as well as two additional bedrooms and a full bathroom. The lower level offers a versatile space that can be used as a fourth bedroom, a full bathroom, and a spacious recreation room with gas hookup ability for potential future fireplace, providing the perfect setting for entertaining guests or relaxing with family. Outside, the property features a new paved driveway and front landscaping, enhancing its curb appeal. The backyard is complete with a large deck and fenced yard, offering a private retreat to enjoy the outdoors. (id:39198)
- Additional media
- https://player.vimeo.com/video/933048293?
- Property taxes
- $7,358.49 per year / $613.21 per month
- Basement
- Finished, Full
- Year build
- -
- Type
- Single Family
- Bedrooms
- 3 + 1
- Bathrooms
- 4
- Parking spots
- 4 Total
- Floor
- Tile, Hardwood, Carpeted
- Balcony
- -
- Pool
- -
- External material
- Brick
- Roof type
- -
- Lot frontage
- -
- Lot depth
- -
- Heating
- Forced air, Natural gas
- Fire place(s)
- -
- Main level
- Living room
- 13’4” x 12’6”
- Dining room
- 12’2” x 14’10”
- Kitchen
- 20’11” x 11’8”
- Family room
- 20’10” x 11’11”
- Primary Bedroom
- 14’5” x 15’8”
- Bedroom 2
- 9’12” x 9’9”
- Bedroom 3
- 9’10” x 9’9”
- Laundry room
- 6’9” x 8’10”
- Lower level
- Office
- 10’3” x 13’10”
- Recreational, Games room
- 14’3” x 26’5”
- Bedroom 4
- 11’1” x 11’5”
Listing Brokerage
- MLS® Listing
- N9260111
- Brokerage
- RE/MAX ALL-STARS REALTY INC.
Similar homes for sale
These homes have similar price range, details and proximity to 10 Keller








