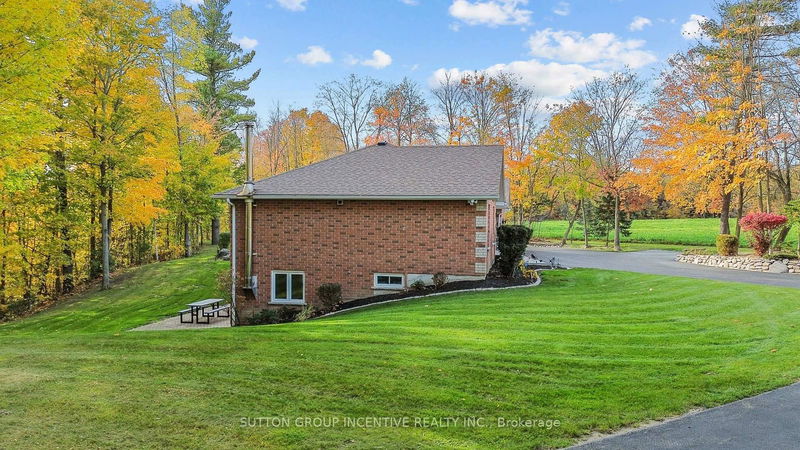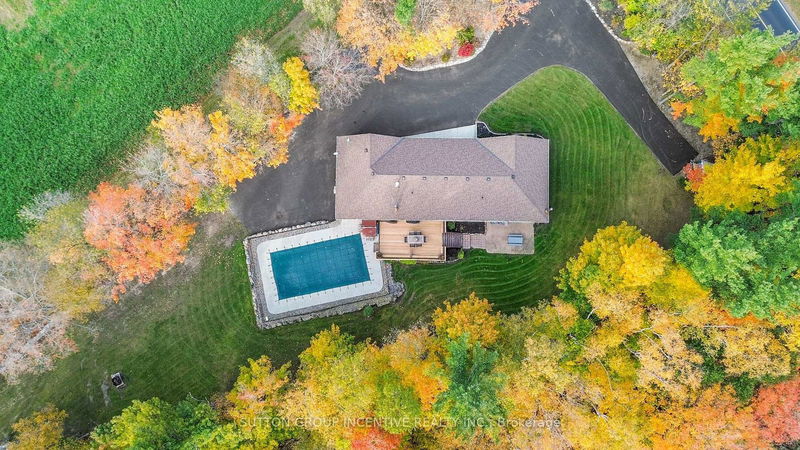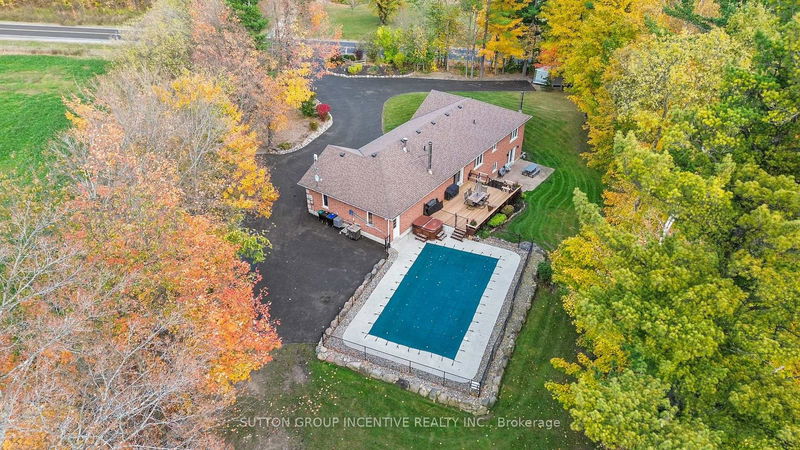6072 5th
Rural Innisfil | Innisfil
$1,399,800.00
Listed about 2 months ago
- 3 bed
- 3 bath
- 1500-2000 sqft
- 12.0 parking
- Detached
Instant Estimate
$1,407,448
+$7,648 compared to list price
Upper range
$1,594,832
Mid range
$1,407,448
Lower range
$1,220,063
Property history
- Now
- Listed on Aug 19, 2024
Listed for $1,399,800.00
50 days on market
- Oct 24, 2023
- 1 year ago
Expired
Listed for $1,399,800.00 • 2 months on market
Location & area
Schools nearby
Home Details
- Description
- Great location for commuters or retires who want easy access to Hwy 400, Shopping and amenities yet country living in a gorgeous 3+ acre setting. Well Built (plywood/engineered floor trusses) 3200 Sq. Ft. of space up & down. Perfect in-law set up with access from garage walk down and rear entrance into Rec Room. Main Floor large Kitchen & Open Concept Living Room. Walk-out to refinished O/S with gorgeous view. Inground heated pool & hot tub for relaxing or gatherings. Heated (wood stove) garage with access to main floor & basement. Rear Master bedroom with 4pc Ensuite. 2 other main floor bedrooms. Hardwood T/Out main floor level. Large Laundry room in basement. 4th Bdrm, 3pc & Kitchen ((just needs stove) combined with Huge Rec Room Area. Used for in-laws. 25k spent on long driveway (lots of parking for guests or toys). Newer front door & garage doors. Great layout and setting. Minutes to Cookstown/400/Barrie. Flexible closing. GPS sometimes will show other locations(close to COOKSTOWN!) New Pool Liner being installed.
- Additional media
- https://bit.ly/40ao6f7
- Property taxes
- $6,981.58 per year / $581.80 per month
- Basement
- Fin W/O
- Basement
- Sep Entrance
- Year build
- 16-30
- Type
- Detached
- Bedrooms
- 3 + 1
- Bathrooms
- 3
- Parking spots
- 12.0 Total | 2.0 Garage
- Floor
- -
- Balcony
- -
- Pool
- Inground
- External material
- Brick
- Roof type
- -
- Lot frontage
- -
- Lot depth
- -
- Heating
- Forced Air
- Fire place(s)
- Y
- Main
- Kitchen
- 17’1” x 14’1”
- Living
- 29’8” x 18’1”
- Prim Bdrm
- 16’5” x 13’1”
- Br
- 13’11” x 11’6”
- Br
- 11’10” x 10’0”
- Lower
- Rec
- 28’1” x 23’9”
- Kitchen
- 28’1” x 23’9”
- Br
- 16’1” x 9’6”
- Laundry
- 3’3” x 3’3”
Listing Brokerage
- MLS® Listing
- N9261324
- Brokerage
- SUTTON GROUP INCENTIVE REALTY INC.
Similar homes for sale
These homes have similar price range, details and proximity to 6072 5th









