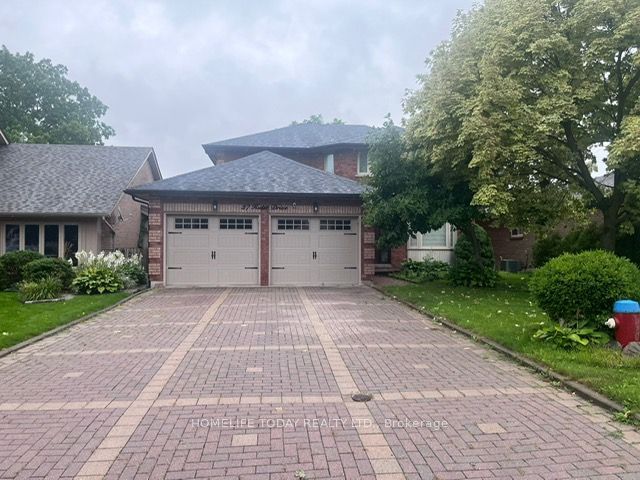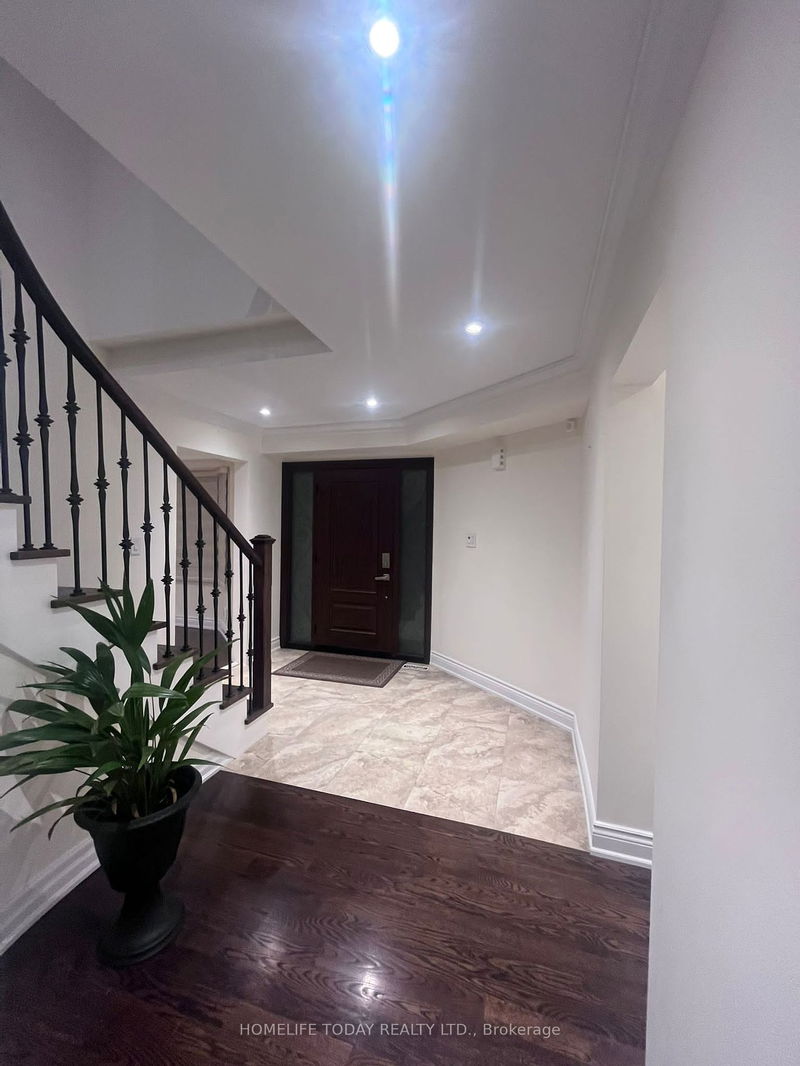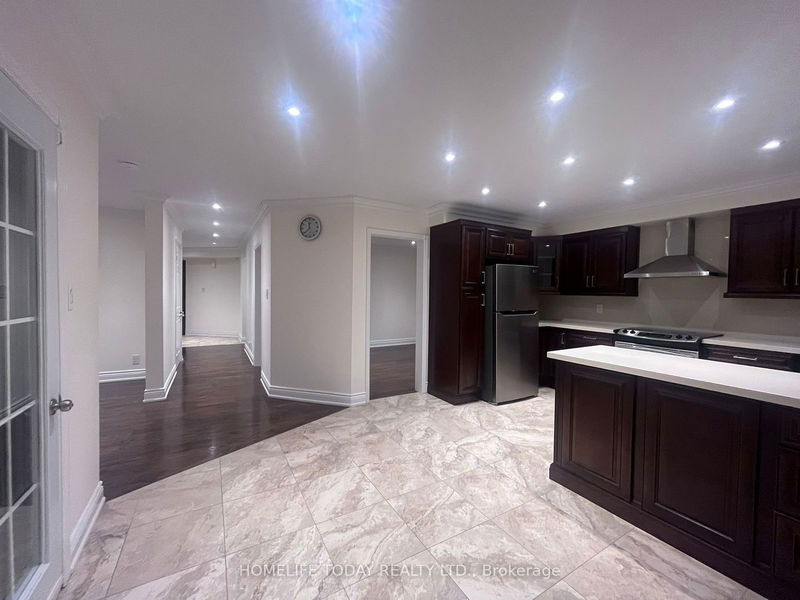27 Hulst
Bradford | Bradford West Gwillimbury
$1,290,000.00
Listed about 2 months ago
- 4 bed
- 5 bath
- 2500-3000 sqft
- 6.0 parking
- Detached
Instant Estimate
$1,290,128
+$128 compared to list price
Upper range
$1,380,222
Mid range
$1,290,128
Lower range
$1,200,035
Property history
- Now
- Listed on Aug 19, 2024
Listed for $1,290,000.00
49 days on market
- Sep 3, 2022
- 2 years ago
Terminated
Listed for $3,200.00 • about 1 month on market
Location & area
Schools nearby
Home Details
- Description
- Welcome Home! Stunning, Bright & Spacious 4 +1 Bedroom 5 Washroom Home, Finished W/O Basement Kitchen & Bedroom For Perfect In-Law Suite/Income Potential. Peaceful & Private, Treed Backyard . Quiet Family-Friendly Neighbourhood. Upgraded Top-To-Bottom W Hardwood Floors And Crown Molding, Back Of House To Enjoy Private Yard & Incredible Views. Walk Out To Deck W/Yard Access. Main Floor Laundry. Walking Distance To Schools, Parks ,Shopping Area and Walking Distance To School
- Additional media
- -
- Property taxes
- $6,070.08 per year / $505.84 per month
- Basement
- Fin W/O
- Basement
- Sep Entrance
- Year build
- -
- Type
- Detached
- Bedrooms
- 4 + 1
- Bathrooms
- 5
- Parking spots
- 6.0 Total | 2.0 Garage
- Floor
- -
- Balcony
- -
- Pool
- None
- External material
- Brick
- Roof type
- -
- Lot frontage
- -
- Lot depth
- -
- Heating
- Heat Pump
- Fire place(s)
- Y
- 2nd
- Prim Bdrm
- 9’10” x 16’9”
- 2nd Br
- 19’8” x 10’10”
- 3rd Br
- 9’10” x 10’10”
- 4th Br
- 10’10” x 10’10”
- Main
- Living
- 16’1” x 10’10”
- Kitchen
- 11’10” x 7’10”
- Dining
- 11’10” x 12’10”
- Family
- 9’10” x 15’9”
- Breakfast
- 11’10” x 8’10”
Listing Brokerage
- MLS® Listing
- N9261398
- Brokerage
- HOMELIFE TODAY REALTY LTD.
Similar homes for sale
These homes have similar price range, details and proximity to 27 Hulst









