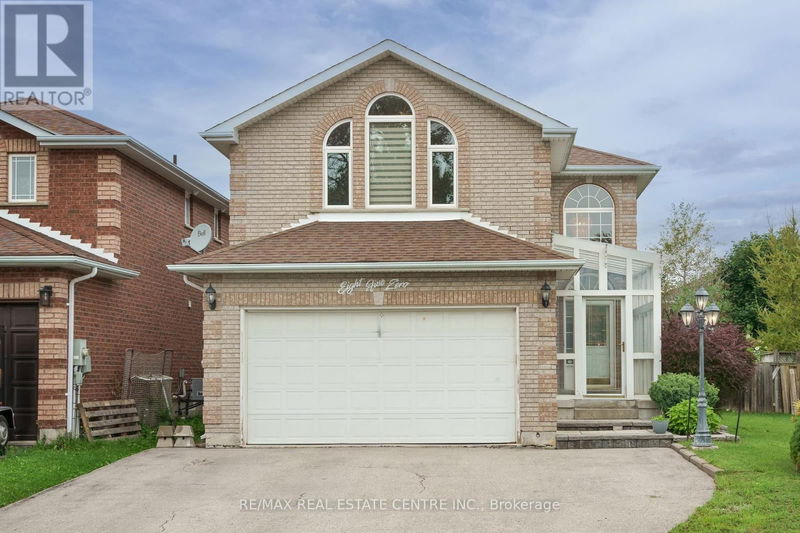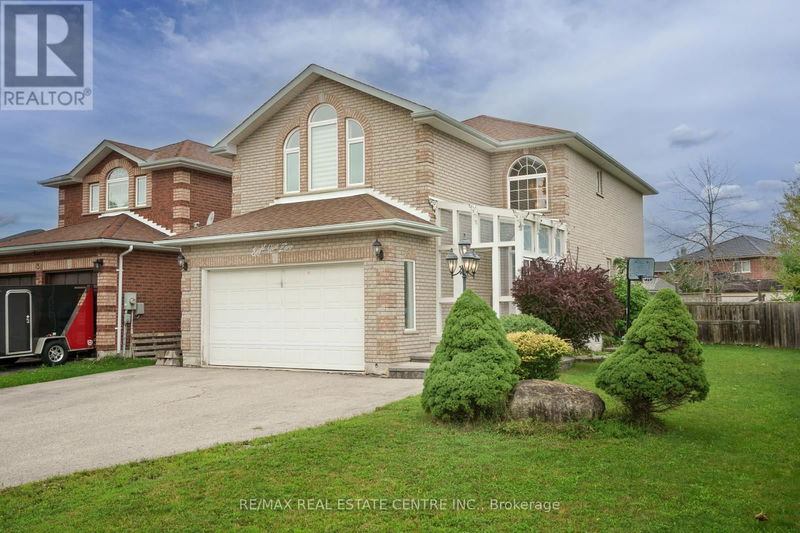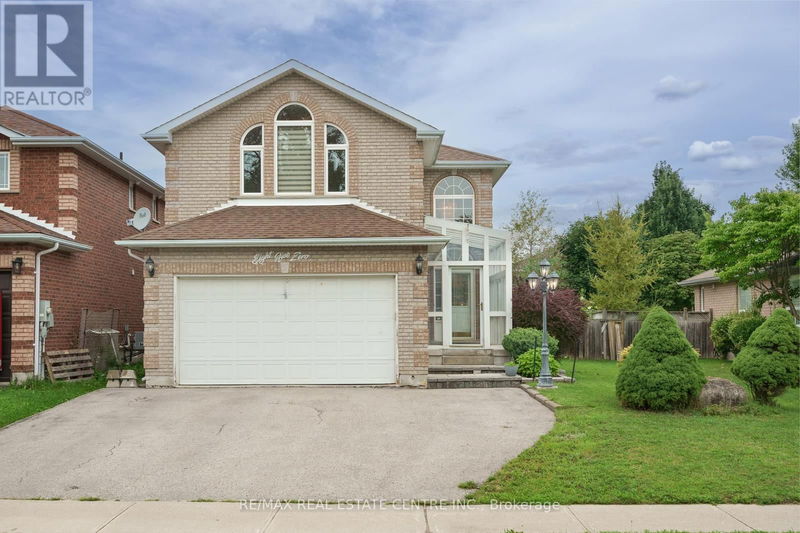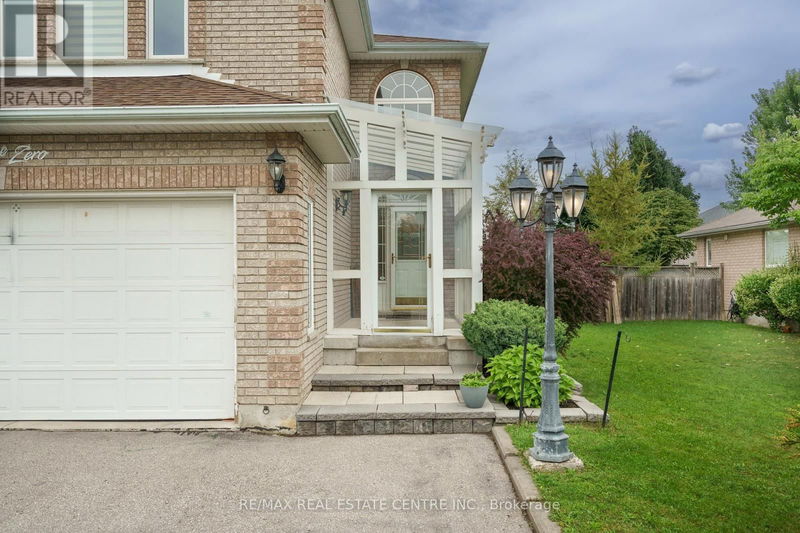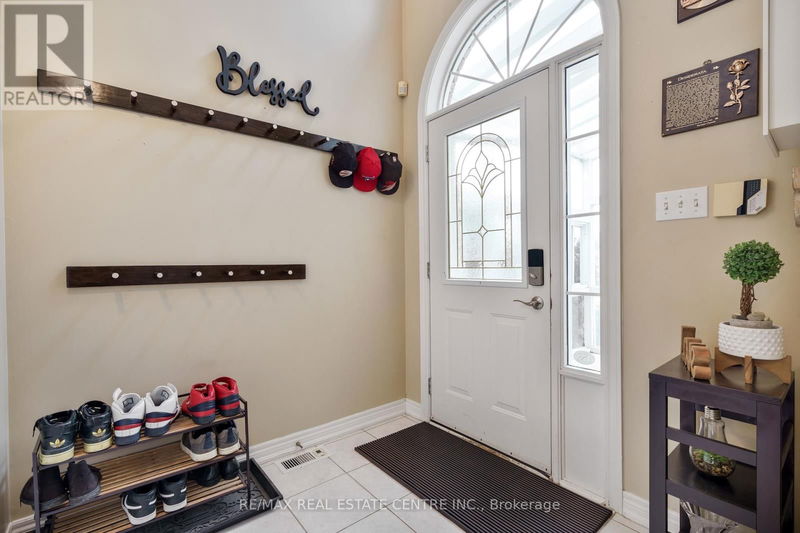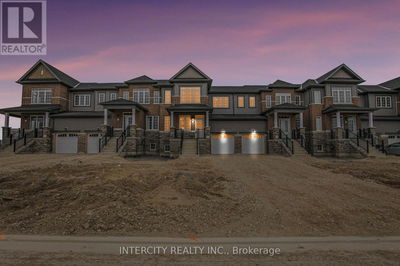850 Leslie
Alcona | Innisfil (Alcona)
$849,000.00
Listed about 2 months ago
- 3 bed
- 3 bath
- - sqft
- 7 parking
- Single Family
Property history
- Now
- Listed on Aug 21, 2024
Listed for $849,000.00
51 days on market
Location & area
Schools nearby
Home Details
- Description
- Discover The Charm Of This Inviting Family Home, Just A 7-Minute Stroll From The Scenic Shores Of Lake Simcoe at Innisfil Beach Park. Step Into A Recently Updated, Modern Kitchen That Features Sleek Quartz Countertops, Stylish Storage Cabinets, A Large Island Island Perfect For Casual Dining & An Oversized Stainless Steel Sink. The Home Offers Four Spacious Bedrooms, Each With Large, Bright Windows That Flood The Rooms With Natural Light. Convenience Is At The Forefront With A Main Floor Laundry Room That Provides Dual Access To A 2-Car Garage, Offering Potential For An In-Law Suite Or Further Development In The Finished Basement. Outside The Property Boasts A Large, Mature Lot That Stretches Beyond A Walk-Out Deck, Ideal For A Pool Or Outdoor Entertaining. Situated In A Friendly Neighborhood With Excellent Neighbors. The Home Also Offers Driveway With Plenty of Parking. The Location Is Prime, Within Walking Distance To Two Desirable Schools, Local Shops, Parks & Just A Short Drive To South Barrie & The Upscale Friday Harbour Resort. Must See. (id:39198)
- Additional media
- https://listing.crystalwizardstudios.com/850_leslie_dr-7490?branding=false
- Property taxes
- $4,093.00 per year / $341.08 per month
- Basement
- Finished, N/A
- Year build
- -
- Type
- Single Family
- Bedrooms
- 3 + 1
- Bathrooms
- 3
- Parking spots
- 7 Total
- Floor
- Hardwood, Carpeted
- Balcony
- -
- Pool
- -
- External material
- Brick
- Roof type
- -
- Lot frontage
- -
- Lot depth
- -
- Heating
- Forced air, Natural gas
- Fire place(s)
- -
- Main level
- Living room
- 14’4” x 13’1”
- Kitchen
- 10’1” x 10’11”
- Dining room
- 12’1” x 10’11”
- Laundry room
- 8’2” x 8’2”
- Upper Level
- Primary Bedroom
- 16’5” x 13’3”
- Bedroom 2
- 14’1” x 12’8”
- Bedroom 3
- 9’5” x 10’1”
- Lower level
- Bedroom 4
- 10’1” x 9’7”
- Recreational, Games room
- 18’1” x 13’1”
Listing Brokerage
- MLS® Listing
- N9263799
- Brokerage
- RE/MAX REAL ESTATE CENTRE INC.
Similar homes for sale
These homes have similar price range, details and proximity to 850 Leslie
