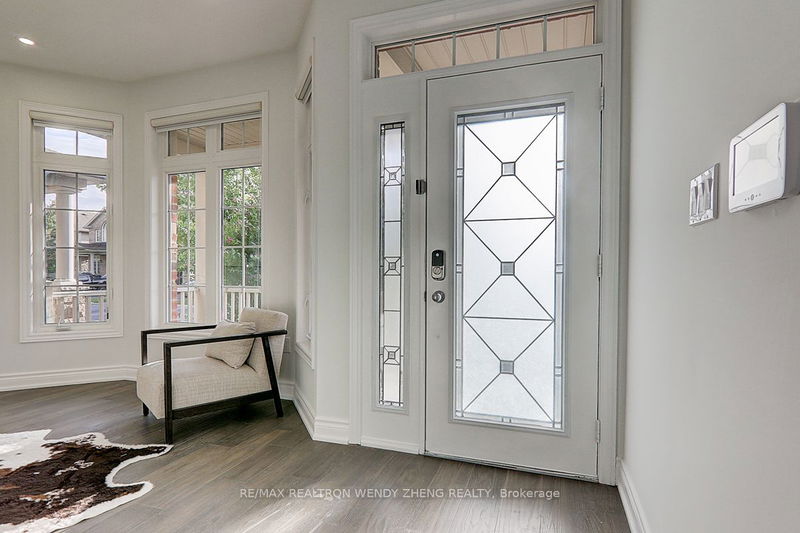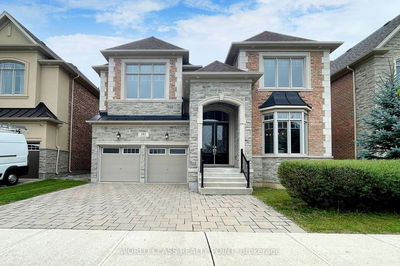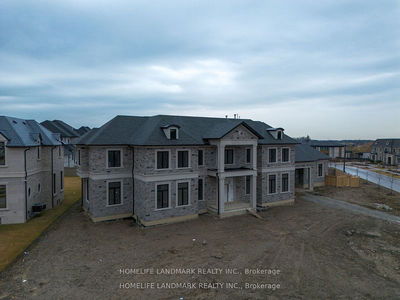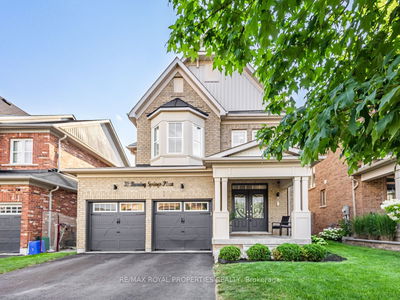51 Wallenberg
Patterson | Vaughan
$2,190,000.00
Listed about 2 months ago
- 5 bed
- 5 bath
- - sqft
- 5.0 parking
- Detached
Instant Estimate
$2,050,285
-$139,715 compared to list price
Upper range
$2,207,023
Mid range
$2,050,285
Lower range
$1,893,547
Property history
- Aug 21, 2024
- 2 months ago
Price Change
Listed for $2,190,000.00 • 14 days on market
Location & area
Schools nearby
Home Details
- Description
- The Valleys of Thornhill's 5 Brs, 5 Baths Detached W/ Brand NEWLY Finished Bsmt On A Wider 45' Front & Directly Back Onto Ravine Lot! Simply Too Many Upgrades To Mention In Whole House: All NEW Wide Plank Hardwood & Large Porcelain Tile Throughout 2 Lvls, 9' Raised Ceiling Main Plus All NEW Selected Light Fixtures & Tons Of Pot Lights In Whole House, Tall Solid Wood Cabinet W/ Built-In Stainless Steel Appliances, Curved Granite Countertop Over Large Centre Island W/ Matching Backsplash, Breakfast Walk Out To Sizable Deck, Features Office W/ Bay Window On Main, 2 NEW Stairs Matching Flooring Color W/ All Modern Square Posts & Wrought Iron Balusters, Double Walk-In Closets In Primary Br, Long Vanity W/ Built-In Desk Plus Frameless Glass Dr Shower In 5 Pcs Ensuite Bath, All 5 Good Sized Ensuite/Semi-Ensuite Brs, Luxurious Hand-Scraped Vinyl Throughout Brand NEWLY Finished Bsmt W/ Extra Wet Bar, 6th Br & Full Bath. Many NEW Custom Roller Blinds, NEW High Efficiency York Furnace & Energy-Savings Heat Pump (23). NEWLY Repainted Deck & NEWER Interlock Backyard Patio & Side Yard Pathway.
- Additional media
- https://www.tsstudio.ca/51-wallenberg-dr
- Property taxes
- $8,280.14 per year / $690.01 per month
- Basement
- Finished
- Year build
- -
- Type
- Detached
- Bedrooms
- 5 + 1
- Bathrooms
- 5
- Parking spots
- 5.0 Total | 2.0 Garage
- Floor
- -
- Balcony
- -
- Pool
- None
- External material
- Brick
- Roof type
- -
- Lot frontage
- -
- Lot depth
- -
- Heating
- Forced Air
- Fire place(s)
- Y
- Ground
- Kitchen
- 16’1” x 8’12”
- Breakfast
- 12’4” x 10’1”
- Family
- 14’10” x 14’0”
- Dining
- 20’0” x 15’6”
- Living
- 20’0” x 15’6”
- Office
- 11’6” x 10’0”
- 2nd
- Prim Bdrm
- 18’0” x 14’0”
- 2nd Br
- 12’0” x 10’12”
- 3rd Br
- 16’1” x 10’12”
- 4th Br
- 10’12” x 10’0”
- 5th Br
- 11’9” x 10’12”
- Bsmt
- Rec
- 18’7” x 15’8”
Listing Brokerage
- MLS® Listing
- N9263327
- Brokerage
- RE/MAX REALTRON WENDY ZHENG REALTY
Similar homes for sale
These homes have similar price range, details and proximity to 51 Wallenberg









