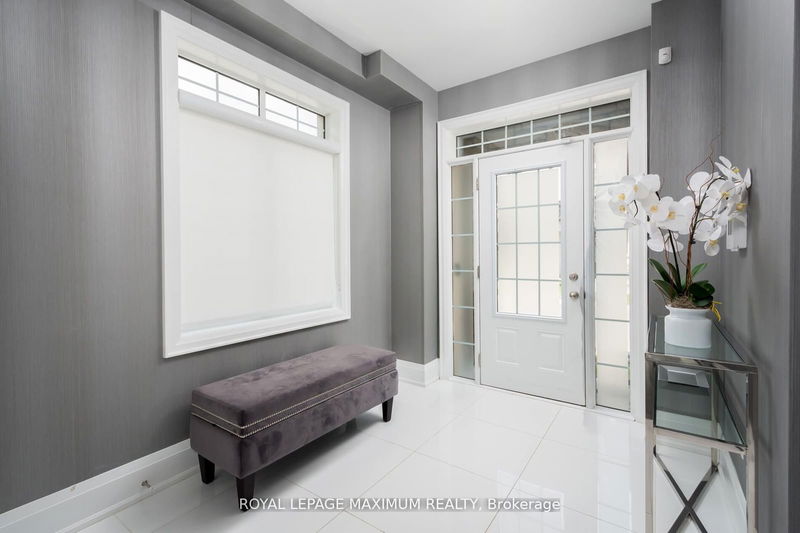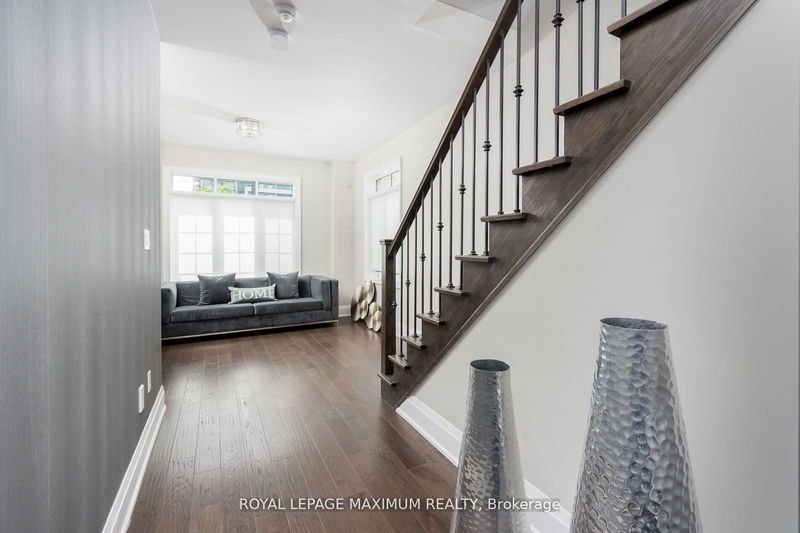37 Ingleside
East Woodbridge | Vaughan
$1,249,900.00
Listed about 2 months ago
- 3 bed
- 3 bath
- 2000-2500 sqft
- 2.0 parking
- Semi-Detached
Instant Estimate
$1,210,965
-$38,935 compared to list price
Upper range
$1,282,223
Mid range
$1,210,965
Lower range
$1,139,706
Property history
- Now
- Listed on Aug 20, 2024
Listed for $1,249,900.00
50 days on market
- Apr 10, 2024
- 6 months ago
Expired
Listed for $1,264,900.00 • 3 months on market
- Oct 11, 2023
- 1 year ago
Expired
Listed for $1,299,999.00 • 2 months on market
- Jul 27, 2023
- 1 year ago
Suspended
Listed for $1,489,000.00 • about 2 months on market
- Jul 20, 2023
- 1 year ago
Terminated
Listed for $1,515,500.00 • 7 days on market
Location & area
Schools nearby
Home Details
- Description
- "Upper-East Side" Style - Freehold Townhome. 3-Story Brownstone Hidden Gem In East Woodbridge! Over 2500 Square Feet Of Interior And Exterior Living Space. Plus An Unique Rooftop Terrace (Approximately 550 Square feet), Equipped With A Barbeque Hookup, Hose Bib, And Storage. Perfect For Summer Get Togethers. Exquisite Elegance, Well Built With Over 100,000 Dollars In Builders Upgrades And Designer Touches. Upgraded Kitchen, Counter Tops, Floating Island, Upgraded Baths, Tubs, Stand-up Shower, Built-in Closets, Top-Of-The-Line Hardwood Flooring (All Levels), Door Trims, Pot Lights, Pocket Doors, Designer Railing, Main Floor Laundry With Access To Garage, Accent Wall Coverings, And Professionally Printed. 9 Foot Ceiling On Main And Second Levels.
- Additional media
- -
- Property taxes
- $4,615.41 per year / $384.62 per month
- Basement
- Unfinished
- Year build
- 0-5
- Type
- Semi-Detached
- Bedrooms
- 3
- Bathrooms
- 3
- Parking spots
- 2.0 Total | 1.0 Garage
- Floor
- -
- Balcony
- -
- Pool
- None
- External material
- Brick Front
- Roof type
- -
- Lot frontage
- -
- Lot depth
- -
- Heating
- Forced Air
- Fire place(s)
- Y
- Main
- Rec
- 16’5” x 12’4”
- Laundry
- 11’6” x 8’2”
- 2nd
- Living
- 12’4” x 12’4”
- Kitchen
- 11’6” x 9’10”
- Great Rm
- 18’8” x 10’12”
- Powder Rm
- 6’7” x 6’7”
- Upper
- Prim Bdrm
- 12’4” x 11’6”
- 2nd Br
- 0’0” x 0’0”
- 3rd Br
- 0’0” x 0’0”
Listing Brokerage
- MLS® Listing
- N9264788
- Brokerage
- ROYAL LEPAGE MAXIMUM REALTY
Similar homes for sale
These homes have similar price range, details and proximity to 37 Ingleside









