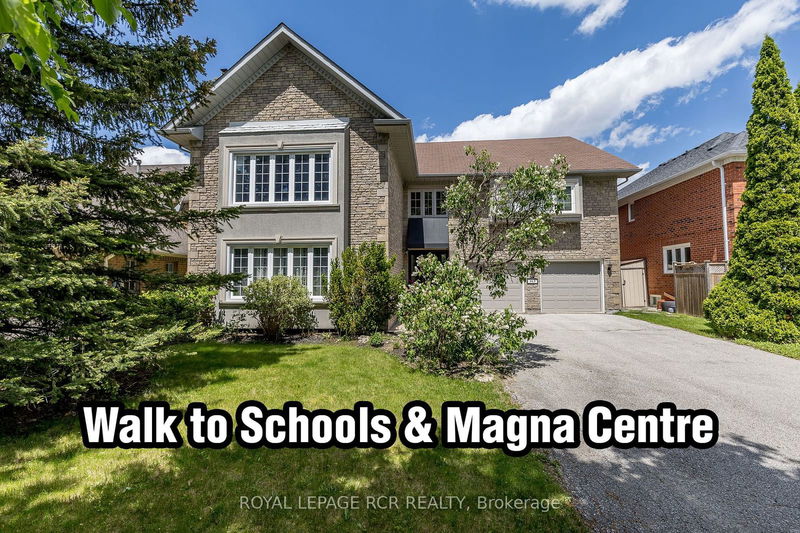913 Tegal
Stonehaven-Wyndham | Newmarket
$2,099,000.00
Listed about 2 months ago
- 4 bed
- 4 bath
- 3500-5000 sqft
- 9.0 parking
- Detached
Instant Estimate
$2,091,156
-$7,844 compared to list price
Upper range
$2,345,360
Mid range
$2,091,156
Lower range
$1,836,952
Property history
- Now
- Listed on Aug 22, 2024
Listed for $2,099,000.00
48 days on market
- Jul 3, 2024
- 3 months ago
Terminated
Listed for $2,149,900.00 • about 2 months on market
- May 27, 2024
- 5 months ago
Terminated
Listed for $2,229,000.00 • about 1 month on market
- Apr 10, 2024
- 6 months ago
Terminated
Listed for $2,275,000.00 • about 2 months on market
- Feb 16, 2024
- 8 months ago
Terminated
Listed for $2,319,000.00 • about 2 months on market
Location & area
Schools nearby
Home Details
- Description
- 4805sf 2-Storey Home with 2 Primary suites in prestigious Stonehaven enclave with 3 car tandem garage and inground pool. Wow! 2 primary suites with sitting areas, walk-in closets and ensuites. Enjoy open concept with spacious room sizes. Fabulous floor plan presents chef's kitchen with breakfast bar, numerous built-in appliances and pantry, entertaining size family room and living room, formal Dining Room and main floor Office and Laundry room. Fireplaces in Living rm, Family rm and Primary suite. Walk to schools, Magna Centre and amenities. Bus service. Fabulously located within mins to Hwy 404.
- Additional media
- http://www.mcspropertyshowcase.ca/index.cfm?id=4385864
- Property taxes
- $10,201.14 per year / $850.09 per month
- Basement
- Sep Entrance
- Year build
- -
- Type
- Detached
- Bedrooms
- 4
- Bathrooms
- 4
- Parking spots
- 9.0 Total | 3.0 Garage
- Floor
- -
- Balcony
- -
- Pool
- Inground
- External material
- Brick
- Roof type
- -
- Lot frontage
- -
- Lot depth
- -
- Heating
- Forced Air
- Fire place(s)
- Y
- Main
- Family
- 20’10” x 14’4”
- Kitchen
- 16’5” x 11’3”
- Living
- 20’10” x 11’2”
- Great Rm
- 18’4” x 17’12”
- Dining
- 14’10” x 10’9”
- Office
- 10’9” x 9’1”
- 2nd
- Prim Bdrm
- 24’6” x 24’3”
- 2nd Br
- 20’5” x 15’1”
- 3rd Br
- 17’2” x 11’1”
- 4th Br
- 11’1” x 13’5”
Listing Brokerage
- MLS® Listing
- N9265485
- Brokerage
- ROYAL LEPAGE RCR REALTY
Similar homes for sale
These homes have similar price range, details and proximity to 913 Tegal









