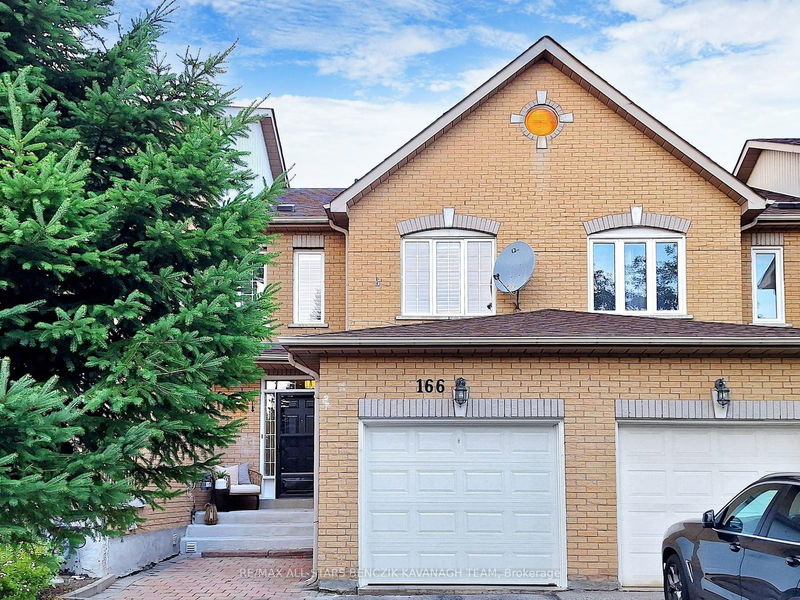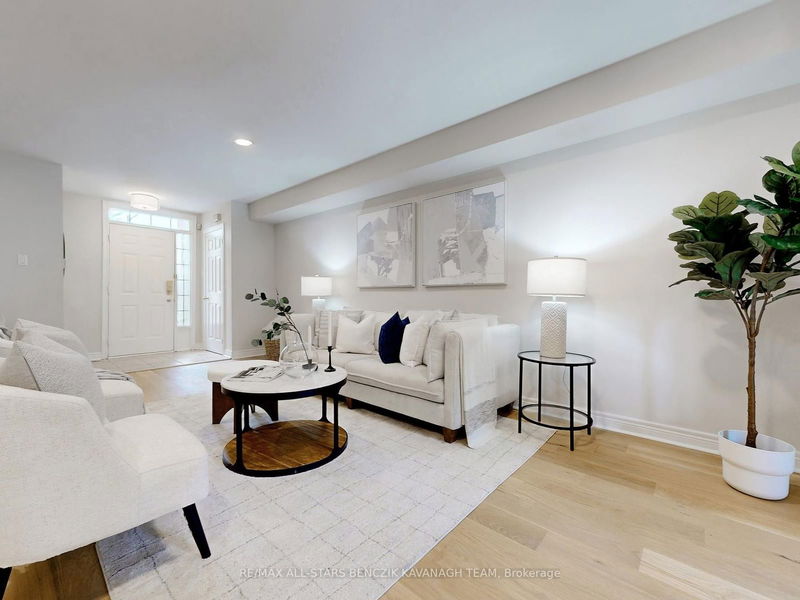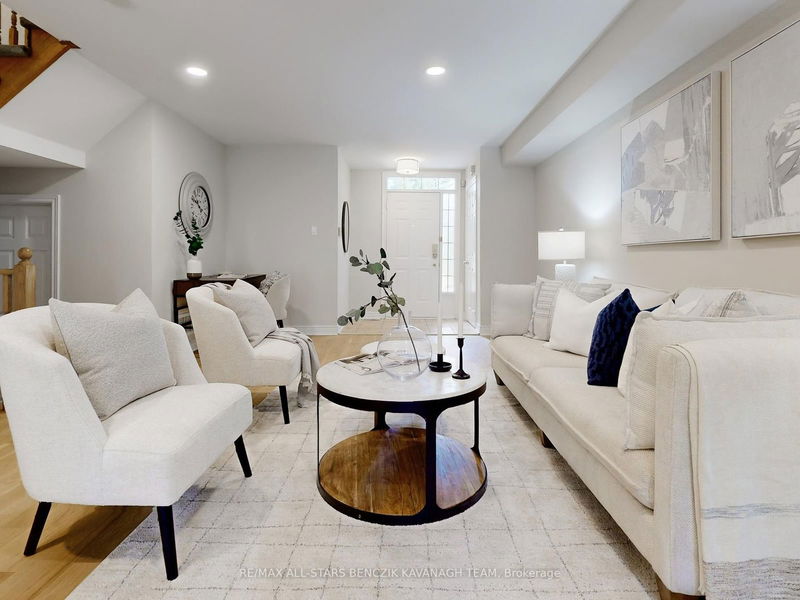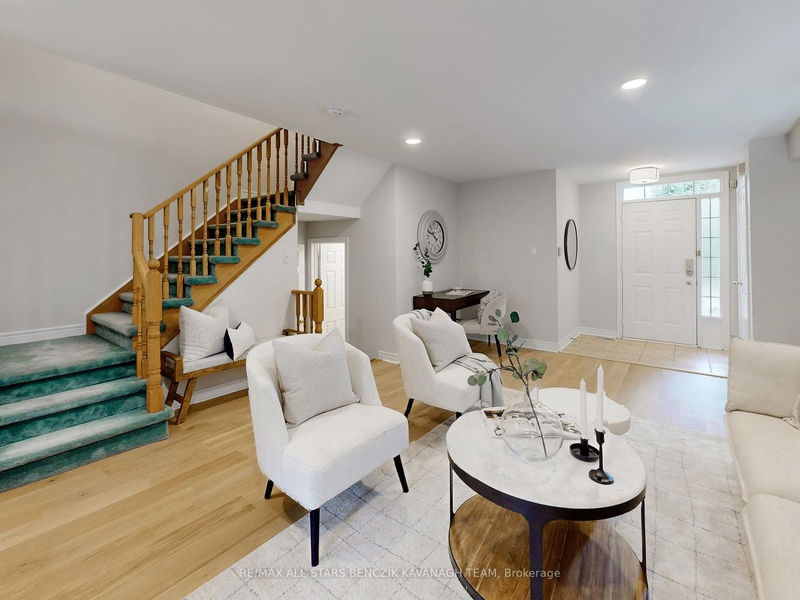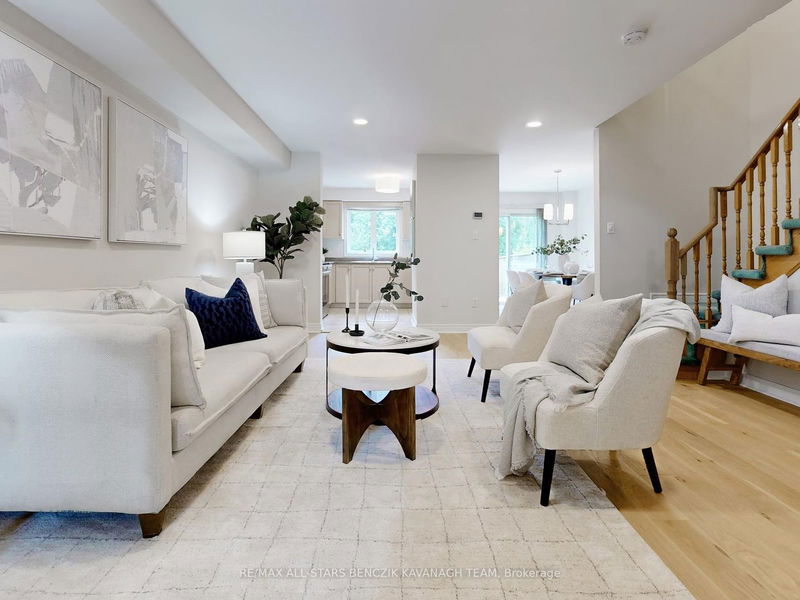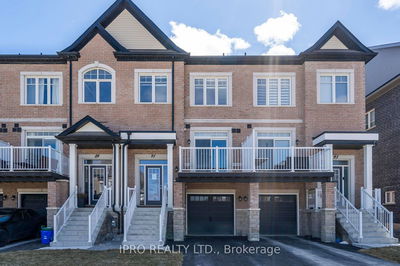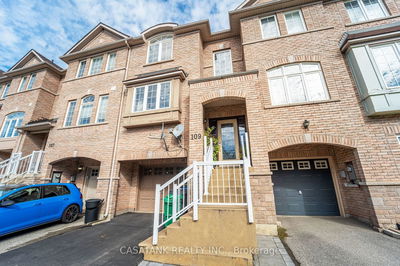166 Sunway
Raymerville | Markham
$1,138,000.00
Listed about 2 months ago
- 3 bed
- 3 bath
- 1100-1500 sqft
- 2.0 parking
- Att/Row/Twnhouse
Instant Estimate
$1,149,688
+$11,688 compared to list price
Upper range
$1,202,712
Mid range
$1,149,688
Lower range
$1,096,664
Property history
- Now
- Listed on Aug 21, 2024
Listed for $1,138,000.00
50 days on market
- Aug 6, 2024
- 2 months ago
Terminated
Listed for $998,000.00 • 16 days on market
Location & area
Schools nearby
Home Details
- Description
- Beautifully renovated freehold townhome, located in the desirable Raymerville community. Freshly painted with upgraded light fixtures throughout, the home features a combined living and dining area with updated hardwood flooring and LED pot lights. The classic kitchen is equipped with stainless steel appliances, a breakfast area & convenient walkout to the backyard deck. Upstairs, the primary bedroom boasts a walk-in closet and a 4-piece ensuite, complimented by two additional bedrooms, each finished with laminate flooring and California shutters. The finished basement provides a spacious recreation area, a cold room, and a separate laundry area, ensuring ample space and convenience. The low-maintenance backyard offers a large deck and patio area for outdoor entertaining, along with a vegetable garden. The location offers easy access to GO Transit, Highway 407 & 404, for effortless travel within the GTA. Enjoy the convenience of being within walking distance to top-rated schools like Markville Secondary School, local amenities such as Centennial Community Centre, Loblaw's Supermarket, Markville Mall, and Stargell Park.
- Additional media
- https://www.winsold.com/tour/359633
- Property taxes
- $3,864.59 per year / $322.05 per month
- Basement
- Finished
- Year build
- -
- Type
- Att/Row/Twnhouse
- Bedrooms
- 3
- Bathrooms
- 3
- Parking spots
- 2.0 Total | 1.0 Garage
- Floor
- -
- Balcony
- -
- Pool
- None
- External material
- Brick
- Roof type
- -
- Lot frontage
- -
- Lot depth
- -
- Heating
- Forced Air
- Fire place(s)
- N
- Main
- Living
- 19’12” x 12’12”
- Dining
- 19’12” x 12’12”
- Kitchen
- 10’3” x 9’9”
- Breakfast
- 13’11” x 8’11”
- 2nd
- Prim Bdrm
- 18’8” x 11’7”
- 2nd Br
- 14’5” x 9’2”
- 3rd Br
- 10’12” x 8’9”
- Bsmt
- Rec
- 18’2” x 17’7”
Listing Brokerage
- MLS® Listing
- N9265707
- Brokerage
- RE/MAX ALL-STARS BENCZIK KAVANAGH TEAM
Similar homes for sale
These homes have similar price range, details and proximity to 166 Sunway
