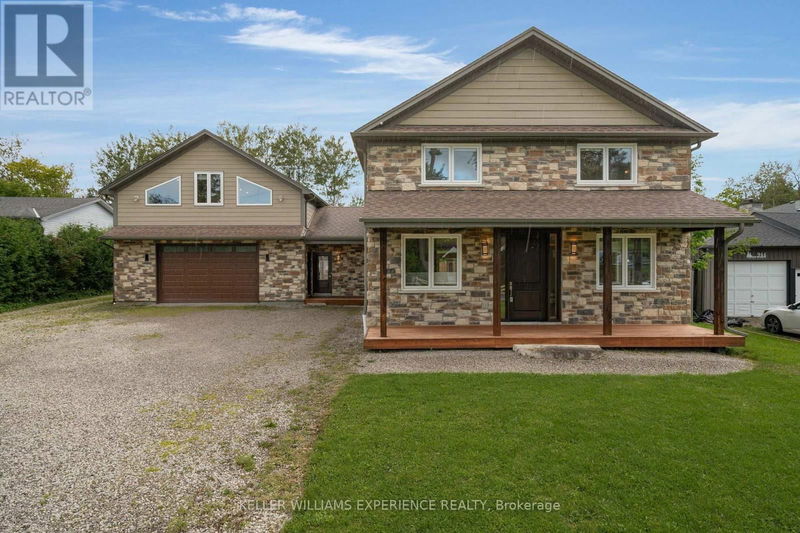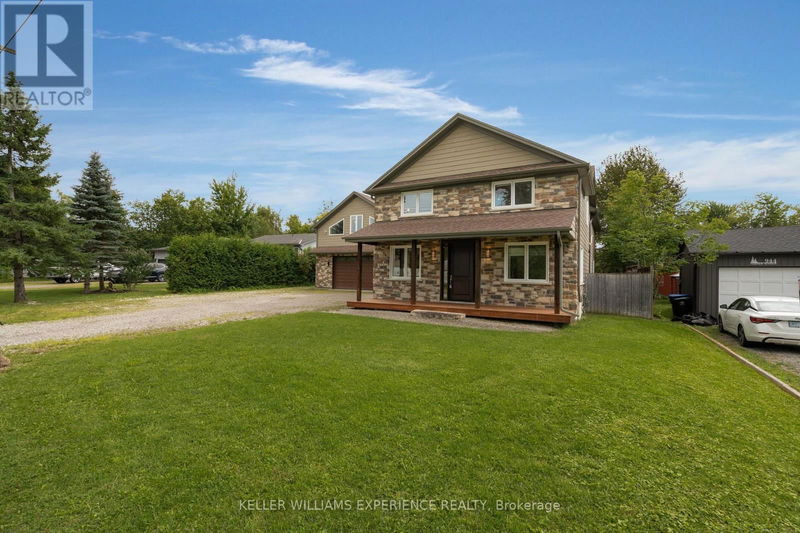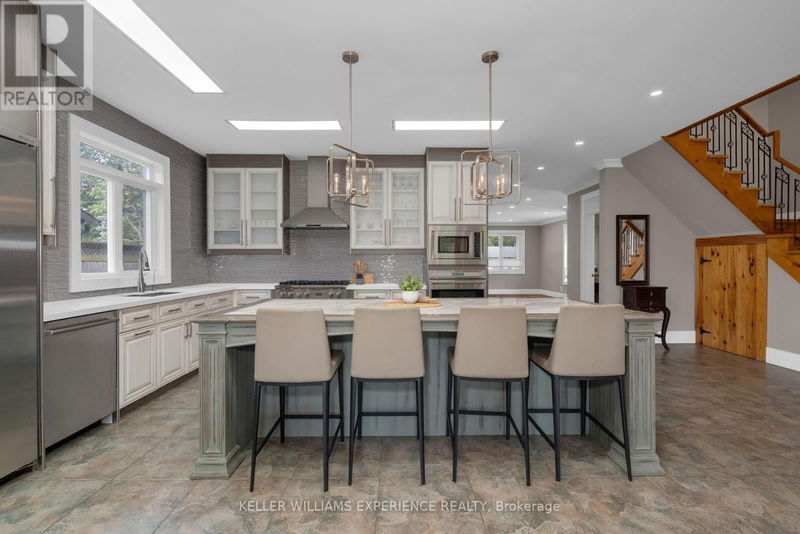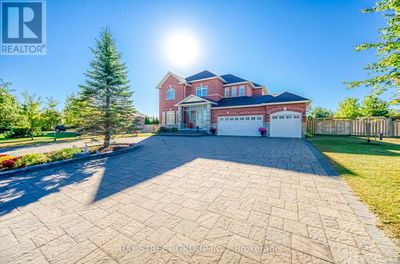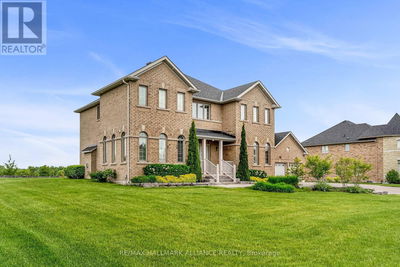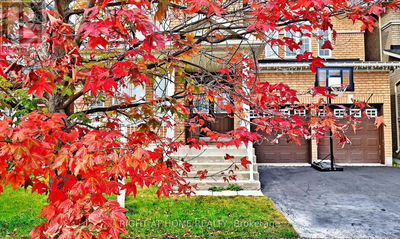938 Corner
Lefroy | Innisfil (Lefroy)
$1,599,900.00
Listed about 2 months ago
- 4 bed
- 5 bath
- - sqft
- 12 parking
- Single Family
Property history
- Now
- Listed on Aug 22, 2024
Listed for $1,599,900.00
47 days on market
Location & area
Schools nearby
Home Details
- Description
- Welcome to this stunning and luxurious custom-built home on nearly 2 acres of property near the beautiful shores of Lake Simcoe, offering both elegance and earning potential. Nestled on a fully fenced lot, this 3,583square foot masterpiece showcases magnificent craftsmanship throughout, featuring 9' ceilings, crown molding, and oversized windows that flood the home with natural light. The chefs kitchen is a true highlight, boasting an oversized island with ample seating, high-end appliances, and heated floors. It seamlessly leads to an outdoor covered kitchen, complete with a natural gas barbecue hook-up, outdoor television, pot lights, and a stamped concrete patio, perfect for entertaining. Beyond the main living areas, this property presents excellent earning potential with a heated workshop/garage, equipped with 200-amp service, which is currently rented for $2000/month. There is an in law suite above the attached garage - perfect for multigenerational living! With parking for 10 cars and proximity to Lake Simcoe and marinas, this home combines luxury living with practical benefits, making it a truly irresistible opportunity. **** EXTRAS **** BBQ, Fridge (x2), Built-in-Ove, Stove x2, Washer x2, Dryer x2, Ultraviolet System, Owned Hot water heater (id:39198)
- Additional media
- https://roadrunner.aryeo.com/sites/938-corner-ave-innisfil-on-l0l-1w0-11263147/branded
- Property taxes
- $9,880.22 per year / $823.35 per month
- Basement
- -
- Year build
- -
- Type
- Single Family
- Bedrooms
- 4
- Bathrooms
- 5
- Parking spots
- 12 Total
- Floor
- Tile, Hardwood
- Balcony
- -
- Pool
- -
- External material
- Brick | Vinyl siding
- Roof type
- -
- Lot frontage
- -
- Lot depth
- -
- Heating
- Forced air, Natural gas
- Fire place(s)
- -
- Main level
- Kitchen
- 27’3” x 14’4”
- Dining room
- 14’8” x 10’4”
- Living room
- 16’11” x 14’8”
- Family room
- 27’6” x 14’11”
- Office
- 16’11” x 12’0”
- Bathroom
- 0’0” x 0’0”
- Laundry room
- 11’11” x 10’1”
- Second level
- Bedroom
- 13’5” x 10’11”
- Bedroom
- 12’8” x 9’11”
- Primary Bedroom
- 27’3” x 18’10”
- Bathroom
- 0’0” x 0’0”
- Bedroom
- 13’5” x 10’11”
Listing Brokerage
- MLS® Listing
- N9265886
- Brokerage
- KELLER WILLIAMS EXPERIENCE REALTY
Similar homes for sale
These homes have similar price range, details and proximity to 938 Corner
