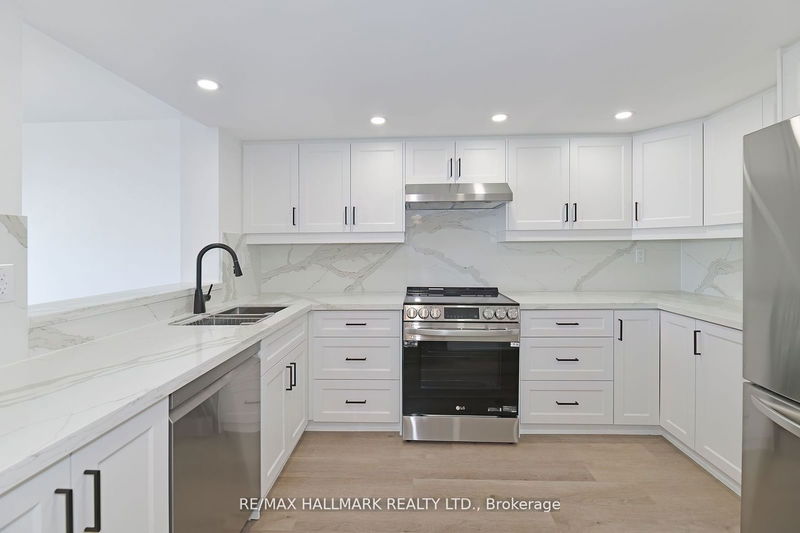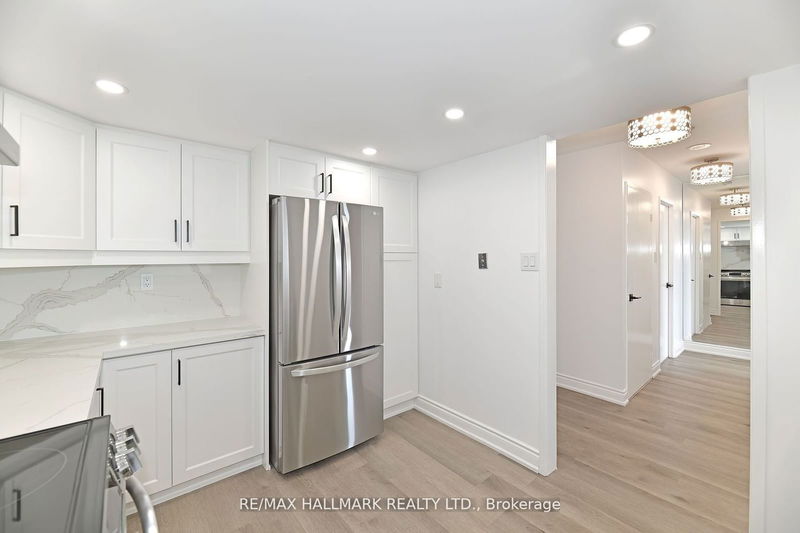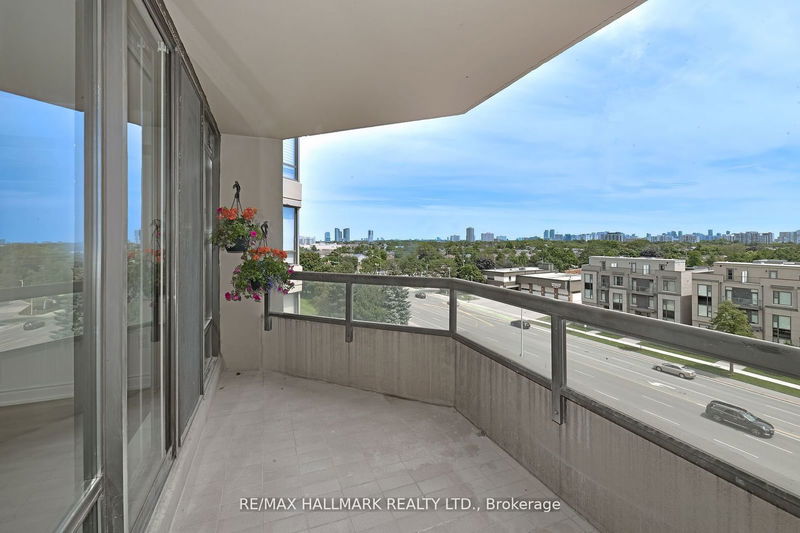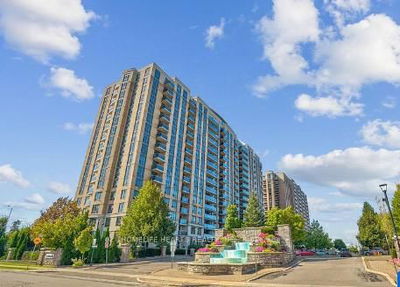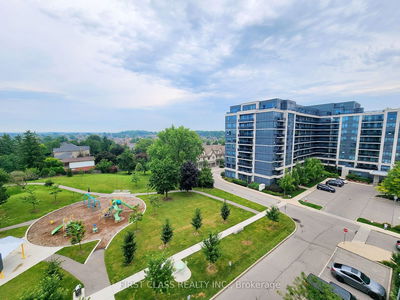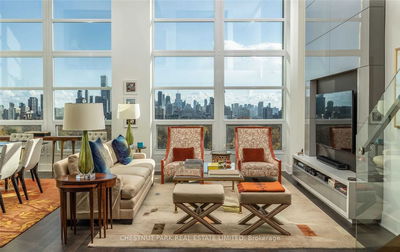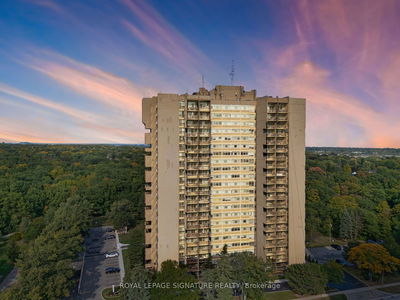706 - 7420 Bathurst
Brownridge | Vaughan
$818,000.00
Listed about 2 months ago
- 2 bed
- 2 bath
- 1000-1199 sqft
- 1.0 parking
- Condo Apt
Instant Estimate
$774,217
-$43,783 compared to list price
Upper range
$826,329
Mid range
$774,217
Lower range
$722,106
Property history
- Now
- Listed on Aug 22, 2024
Listed for $818,000.00
47 days on market
- Jul 3, 2024
- 3 months ago
Terminated
Listed for $829,000.00 • about 2 months on market
- Mar 20, 2024
- 7 months ago
Sold for $620,000.00
Listed for $629,000.00 • 13 days on market
Location & area
Schools nearby
Home Details
- Description
- Welcome Home! This Turnkey, Professionally Designed, Completely Renovated Sun Drenched Condo Has One Of The Most Functional Floor Plans With Absolutely No Wasted Space! Featuring A Large Balcony W Unobstructed South East Views! Smooth Ceilings, New Elfs, & Potlights. Lg Bright Foyer W Dbl Closet. Custom Kitchen W S/S Appliances, Quartz Countertops & Backsplash, & Two Sinks. Undermount Lighting, Soft Close Cabinetry, & Extra Pantry. Sizeable Combined Living/Dining W W/O To Balcony-Perfect For Entertaining! Spacious Primary Bed W 2 Dbl Closets & 4Pc Ensuite Bath. Ensuite Features Custom Glass Shower/Bath & Quartz Vanity. Bright & Airy 2nd Bed W Lg Dbl Closet. Spa-Like 2Pc Second Bath W Custom Quartz Vanity. Custom Closet Organizers In Every Single Closet. New Vinyl Floors, Baseboards, & Hardware Throughout! Includes 1 Parking Spot On P1. All Inclusive Maintenance, Even Cable & Internet! Fantastic Building Amenities Including Outdoor Pool, Sauna, Gym, 24 Hr Security Guard, Tennis Court, Squash Court, Completely Renovated Party/Meeting Rm, Library Rm, & Ample Visitors Parking! Lobby Has Been Totally Remodelled!
- Additional media
- http://tours.bizzimage.com/ue/oYvMN
- Property taxes
- $2,467.58 per year / $205.63 per month
- Condo fees
- $800.92
- Basement
- None
- Year build
- -
- Type
- Condo Apt
- Bedrooms
- 2
- Bathrooms
- 2
- Pet rules
- Restrict
- Parking spots
- 1.0 Total | 1.0 Garage
- Parking types
- Owned
- Floor
- -
- Balcony
- Open
- Pool
- -
- External material
- Concrete
- Roof type
- -
- Lot frontage
- -
- Lot depth
- -
- Heating
- Forced Air
- Fire place(s)
- N
- Locker
- None
- Building amenities
- Gym, Outdoor Pool, Party/Meeting Room, Sauna, Tennis Court, Visitor Parking
- Flat
- Foyer
- 4’6” x 11’3”
- Kitchen
- 9’1” x 11’10”
- Living
- 14’2” x 23’5”
- Dining
- 14’2” x 23’5”
- Prim Bdrm
- 10’10” x 13’11”
- Bathroom
- 7’6” x 4’9”
- 2nd Br
- 8’11” x 12’0”
- Bathroom
- 4’6” x 4’11”
- Laundry
- 3’10” x 4’11”
Listing Brokerage
- MLS® Listing
- N9265036
- Brokerage
- RE/MAX HALLMARK REALTY LTD.
Similar homes for sale
These homes have similar price range, details and proximity to 7420 Bathurst
