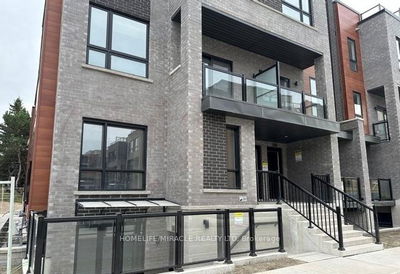20 - 19 Upper Highland
Alliston | New Tecumseth
$775,000.00
Listed about 2 months ago
- 1 bed
- 3 bath
- 1200-1399 sqft
- 3.0 parking
- Condo Townhouse
Instant Estimate
$781,608
+$6,608 compared to list price
Upper range
$830,868
Mid range
$781,608
Lower range
$732,348
Property history
- Aug 22, 2024
- 2 months ago
Price Change
Listed for $775,000.00 • 28 days on market
Location & area
Schools nearby
Home Details
- Description
- Welcome to your dream home! This sought-after Botticelli model is located in the prestigious Briar Hill Leisure Adult Lifestyle community. This stunning residence offers a perfect blend of comfort and style, complemented by an array of amenities, including a beautiful golf course and a vibrant community center with engaging activities for active adults. Upon entering, you'll be welcomed by gleaming hardwood floors that flow throughout the open-concept main level. The sun-filled eat-in kitchen is a culinary enthusiast's dream, featuring ample counter space and modern appliances. A spacious dining and living area seamlessly connects to a generous wooden deck, perfect for outdoor relaxation. Additionally, a charming alcove off the kitchen serves as an ideal office space, providing a quiet retreat for work or study. The tranquil primary bedroom boasts hardwood floors, a luxurious 3-piece ensuite, and a large walk-in closet.The lower level features a bright family room with above-grade windows, a guest bedroom, a 4-piece bath, and a versatile workshop/utility room, providing plenty of storage options. With its modern comforts and the charm of the Briar Hill community, this home offers an exceptional lifestyle. Schedule your viewing today!
- Additional media
- https://unbranded.youriguide.com/19_upper_highland_new_tecumseth_on/
- Property taxes
- $3,714.77 per year / $309.56 per month
- Condo fees
- $619.00
- Basement
- Fin W/O
- Year build
- -
- Type
- Condo Townhouse
- Bedrooms
- 1 + 1
- Bathrooms
- 3
- Pet rules
- Restrict
- Parking spots
- 3.0 Total | 1.0 Garage
- Parking types
- Owned
- Floor
- -
- Balcony
- Open
- Pool
- -
- External material
- Brick
- Roof type
- -
- Lot frontage
- -
- Lot depth
- -
- Heating
- Forced Air
- Fire place(s)
- Y
- Locker
- None
- Building amenities
- -
- Main
- Living
- 15’10” x 12’9”
- Dining
- 11’3” x 12’9”
- Kitchen
- 12’10” x 8’8”
- Breakfast
- 9’7” x 8’8”
- Prim Bdrm
- 17’2” x 11’1”
- Office
- 7’5” x 7’1”
- Bsmt
- Br
- 15’0” x 12’0”
- Rec
- 25’1” x 11’1”
- Study
- 6’11” x 7’5”
Listing Brokerage
- MLS® Listing
- N9265212
- Brokerage
- RE/MAX EXPERTS
Similar homes for sale
These homes have similar price range, details and proximity to 19 Upper Highland









