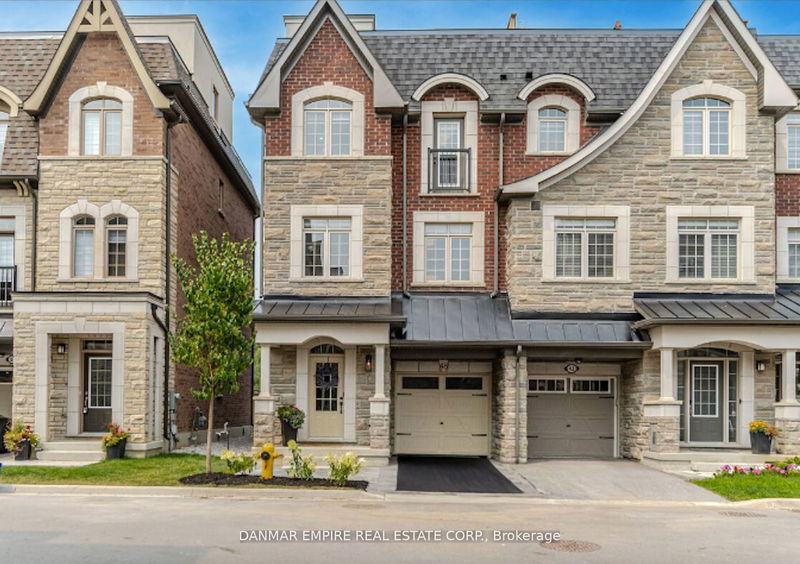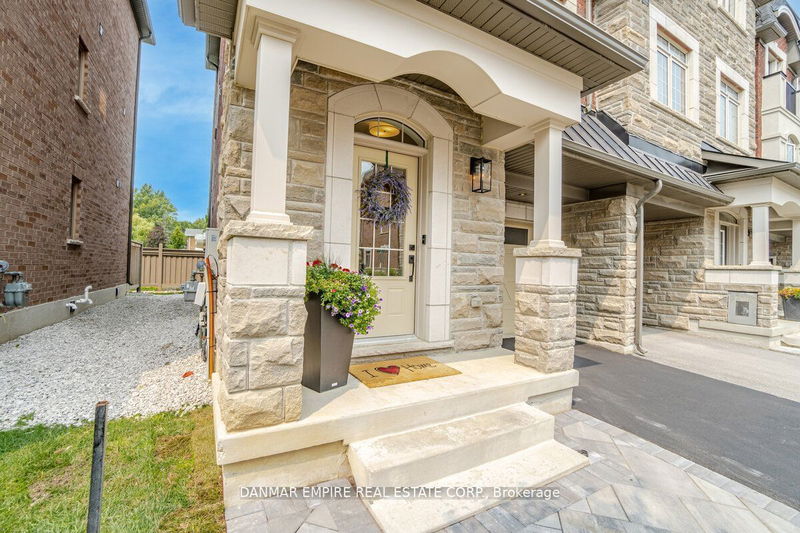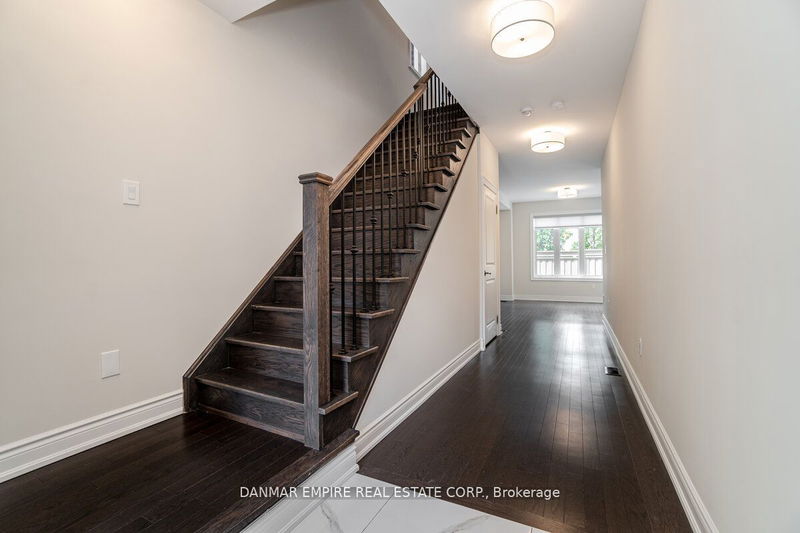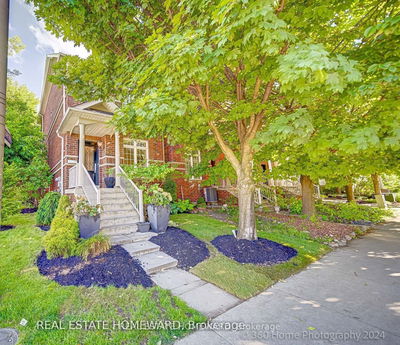46 Ingleside
East Woodbridge | Vaughan
$1,348,000.00
Listed about 2 months ago
- 3 bed
- 3 bath
- 2500-3000 sqft
- 2.0 parking
- Semi-Detached
Instant Estimate
$1,272,726
-$75,274 compared to list price
Upper range
$1,355,607
Mid range
$1,272,726
Lower range
$1,189,846
Property history
- Now
- Listed on Aug 22, 2024
Listed for $1,348,000.00
48 days on market
- Jun 13, 2024
- 4 months ago
Expired
Listed for $1,418,000.00 • 2 months on market
- Apr 6, 2024
- 6 months ago
Expired
Listed for $1,418,000.00 • 2 months on market
- Feb 3, 2024
- 8 months ago
Expired
Listed for $1,418,000.00 • 2 months on market
- Aug 6, 2023
- 1 year ago
Expired
Listed for $1,386,000.00 • 6 months on market
- May 20, 2023
- 1 year ago
Terminated
Listed for $4,240.00 • about 2 months on market
Location & area
Schools nearby
Home Details
- Description
- Very Well Maintained Work & Live 3-Storey Corner Unit Treed Semi Detached Townhome With 2638 Sqft + 537 Sqft (Roof Terrace With Double Door Storage, BBQ Gas Line). 3 Bedrooms + 2.5 Bathrooms With Hardwood Floor Throughout. Massive Finished Recreation Room/ Private Office On The Main Floor. Second Floor Private Den. Designer Kitchen, Granite Countertops, Grand Centre Island/Breakfast Bar, & Stainless Steel Appliances. Whole Home Freshly Painted with Designer Paint. Upgraded Designer Light fixtures. Upgraded Washrooms, Laundry On Ground Floor. Large and Cozy Family Room with 72 Inch Fireplace. Very Close To Transit, Vaughan Subway Station, Hwy 400, Hwy 427, Shopping Malls, Schools, Restaurants, Parks. Lawn Maintenance Is Included In The Road Fee.
- Additional media
- -
- Property taxes
- $4,567.22 per year / $380.60 per month
- Basement
- Unfinished
- Year build
- 0-5
- Type
- Semi-Detached
- Bedrooms
- 3
- Bathrooms
- 3
- Parking spots
- 2.0 Total | 1.0 Garage
- Floor
- -
- Balcony
- -
- Pool
- None
- External material
- Brick Front
- Roof type
- -
- Lot frontage
- -
- Lot depth
- -
- Heating
- Forced Air
- Fire place(s)
- Y
- Main
- Rec
- 17’9” x 12’6”
- Laundry
- 10’12” x 6’7”
- 2nd
- Living
- 21’12” x 18’12”
- Dining
- 17’12” x 11’12”
- Kitchen
- 7’12” x 9’12”
- Powder Rm
- 5’5” x 4’0”
- Den
- 22’12” x 25’7”
- 3rd
- Prim Bdrm
- 9’1” x 7’9”
- 2nd Br
- 8’12” x 8’12”
- 3rd Br
- 8’12” x 8’12”
Listing Brokerage
- MLS® Listing
- N9266020
- Brokerage
- DANMAR EMPIRE REAL ESTATE CORP.
Similar homes for sale
These homes have similar price range, details and proximity to 46 Ingleside









