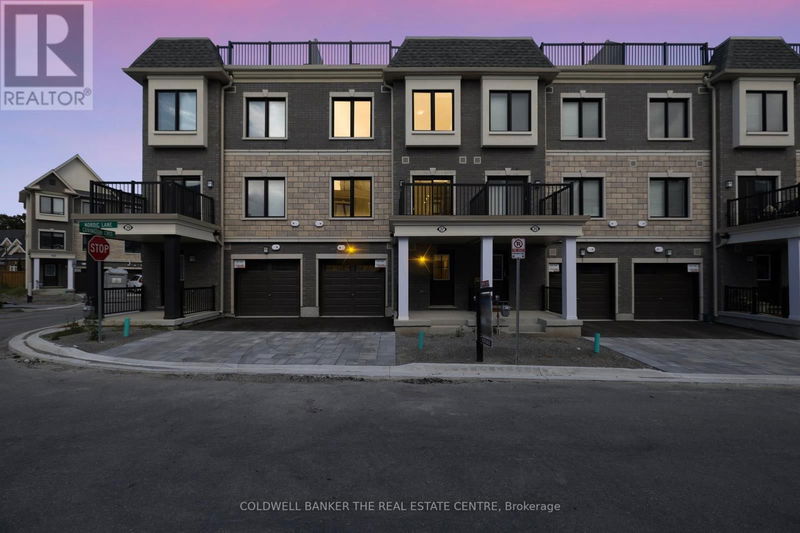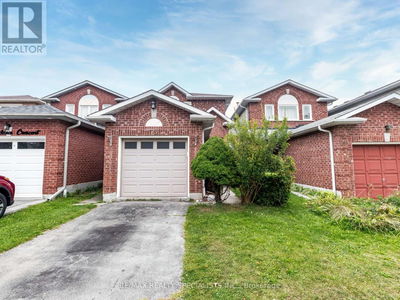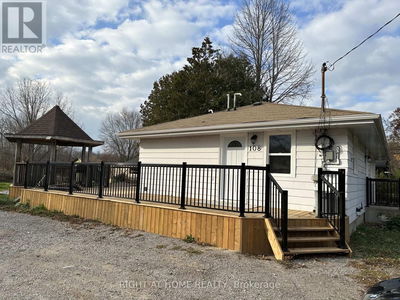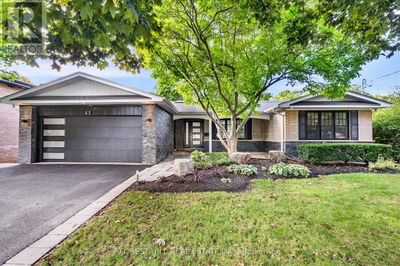37 Nordic
Stouffville | Whitchurch-Stouffville (Stouffville)
$898,000.00
Listed about 2 months ago
- 2 bed
- 3 bath
- - sqft
- 2 parking
- Single Family
Property history
- Now
- Listed on Aug 22, 2024
Listed for $898,000.00
45 days on market
Location & area
Schools nearby
Home Details
- Description
- Welcome Home! This brand-new, never-lived-in three-story executive townhouse is everything you've been looking for. Located in the heart of Stouffville's vibrant new community, this stylish and spacious property offers 1,406 sq. ft. of meticulously designed living space. The open-concept main floor invites you in with smooth ceilings, sleek laminate flooring throughout, and a modern chef's kitchen that features a large center island, quartz countertops, ceramic backsplash, and a double-door pantry. The bright living area, enhanced with pot lights, flows seamlessly to a balcony, perfect for enjoying morning coffee or unwinding at sunset. Upstairs, the primary bedroom offers a walk-in closet and a luxurious three-piece ensuite. But the real showstopper is the expansive private terrace, an ideal space for alfresco dining, entertaining guests, or simply soaking in the fresh air. This thoughtfully designed home enjoys bright west-facing exposure and is ideally situated on the quieter side of the street. It is just steps from the GO Train, Main Street, parks, grocery stores, shops, restaurants, and so much more. Be the first to call this incredible property home and take full advantage of all this sought-after community offers. Your dream of modern, stylish living is waiting, so don't miss out! (id:39198)
- Additional media
- https://listings.wylieford.com/sites/enepnno/unbranded
- Property taxes
- $2,154.12 per year / $179.51 per month
- Basement
- -
- Year build
- -
- Type
- Single Family
- Bedrooms
- 2
- Bathrooms
- 3
- Parking spots
- 2 Total
- Floor
- Laminate, Ceramic
- Balcony
- -
- Pool
- -
- External material
- Brick
- Roof type
- -
- Lot frontage
- -
- Lot depth
- -
- Heating
- Forced air, Natural gas
- Fire place(s)
- -
- Main level
- Foyer
- 20’6” x 4’12”
- Laundry room
- 2’12” x 4’12”
- Second level
- Kitchen
- 14’12” x 8’12”
- Dining room
- 7’7” x 11’7”
- Living room
- 11’2” x 10’0”
- Third level
- Primary Bedroom
- 18’4” x 9’8”
- Bedroom 2
- 9’8” x 8’6”
Listing Brokerage
- MLS® Listing
- N9266168
- Brokerage
- COLDWELL BANKER THE REAL ESTATE CENTRE
Similar homes for sale
These homes have similar price range, details and proximity to 37 Nordic









