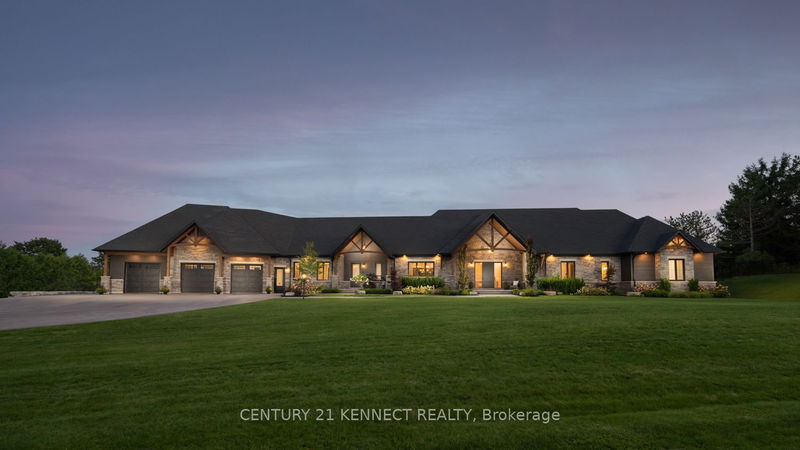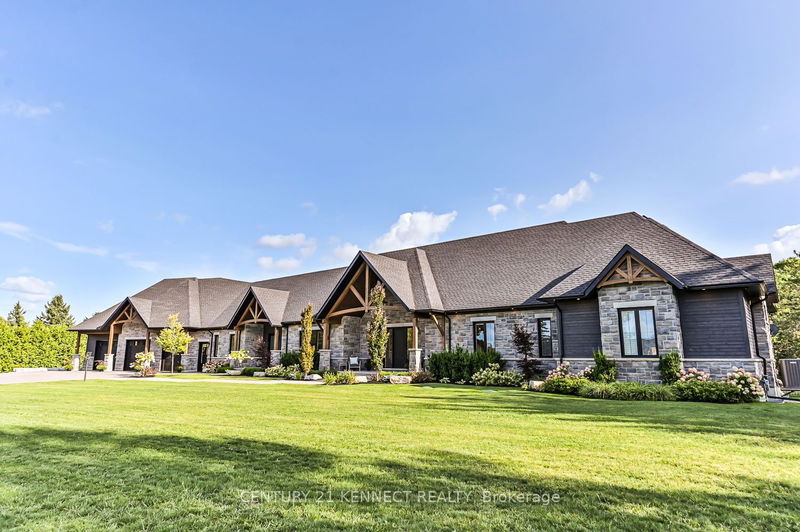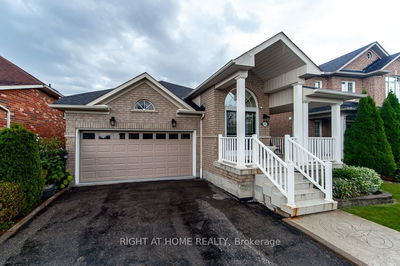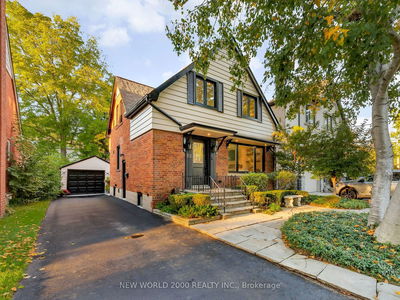6453 Aurora
Rural Whitchurch-Stouffville | Whitchurch-Stouffville
$4,350,000.00
Listed about 2 months ago
- 3 bed
- 5 bath
- 5000+ sqft
- 11.0 parking
- Detached
Instant Estimate
$3,666,231
-$683,770 compared to list price
Upper range
$4,193,831
Mid range
$3,666,231
Lower range
$3,138,630
Property history
- Now
- Listed on Aug 22, 2024
Listed for $4,350,000.00
48 days on market
Location & area
Schools nearby
- score 6 out of 106/10
- English
- Pre-Kindergarten
- Kindergarten
- Elementary
- Middle
- Grade PK - 8
26 min walk • 2.22 km away
Stouffville District SS
801 Hoover Park Dr, Whitchurch-Stouffville, ON L4A 0A4, Canada
Visit schools websitescore 6.8 out of 106.8/10- English
- High
- Grade 9 - 12
112 min walk • 9.35 km away
- score 7.7 out of 107.7/10
- French
- Pre-Kindergarten
- Kindergarten
- Elementary
- Grade PK - 6
215 min walk • 17.99 km away
Parks nearby
- Playground
- Basketball Court
- Picnic Facilities
- Splash Pad
- Fitness Trails
21 min walk • 1.81 km away
- Ball Diamond
- Basketball Court
- Community Rec. Centre
- Playground
- Sports Field
- Tennis Court
28 min walk • 2.38 km away
Transit stops nearby
Hwy. 47 @ Paisley Ln.
Visit transit website50.40 min walk • 3.78 km away
Old Elm GO
Visit transit website71 min walk • 5.98 km away
Home Details
- Description
- Presenting this custom-built estate, which exemplifies the highest standards of luxury and privacy. Every detail has been thoughtfully designed, showcasing exceptional craftmanship and premium finishes to offer a truly distinguished living experience. Nestled on 2 serene, mature acres, this remarkable home provides approximately 7,500 square feet of refined living spaces. It features 6 bedrooms and 5 bathrooms across two levels, crafted with bespoke elegance. Standout highlights include impressive 10-14 ft ceilings, a gourmet kitchen with an opulent wet bar, a butler's pantry, and an elegant dining area with bifold doors leading to a spacious deck, creating a seamless flow between indoor and outdoor living. The grand primary suite enhances the appeal with a cozy fireplace, a 5-piece ensuite, a custom walk-through closet, a built-in vanity nook, and a private deck. The expansive lower level provides ultimate versatility. It features a modern kitchen, ample storage, a dedicated office ideal for working from home, a second laundry room, a gym, and heated floors throughout. Complete with walk-out access and a private garage entrance, this space blends sophistication and comfort, making it perfectly suited for multi-generational living. It reflects true pride of ownership and appeals to even the most discerning Buyers.
- Additional media
- https://vimeo.com/1006693656
- Property taxes
- $12,565.80 per year / $1,047.15 per month
- Basement
- Fin W/O
- Year build
- 0-5
- Type
- Detached
- Bedrooms
- 3 + 3
- Bathrooms
- 5
- Parking spots
- 11.0 Total | 3.0 Garage
- Floor
- -
- Balcony
- -
- Pool
- None
- External material
- Board/Batten
- Roof type
- -
- Lot frontage
- -
- Lot depth
- -
- Heating
- Forced Air
- Fire place(s)
- Y
- Main
- Living
- 21’10” x 21’2”
- Dining
- 18’9” x 11’7”
- Kitchen
- 18’9” x 11’8”
- Prim Bdrm
- 21’1” x 16’1”
- 2nd Br
- 14’0” x 11’7”
- 3rd Br
- 12’10” x 11’2”
- Lower
- 4th Br
- 11’8” x 13’6”
- 5th Br
- 10’5” x 11’9”
- 11’9” x 10’0”
- Great Rm
- 21’10” x 23’4”
- Kitchen
- 16’3” x 18’8”
- Rec
- 18’12” x 17’9”
Listing Brokerage
- MLS® Listing
- N9266225
- Brokerage
- CENTURY 21 KENNECT REALTY
Similar homes for sale
These homes have similar price range, details and proximity to 6453 Aurora









