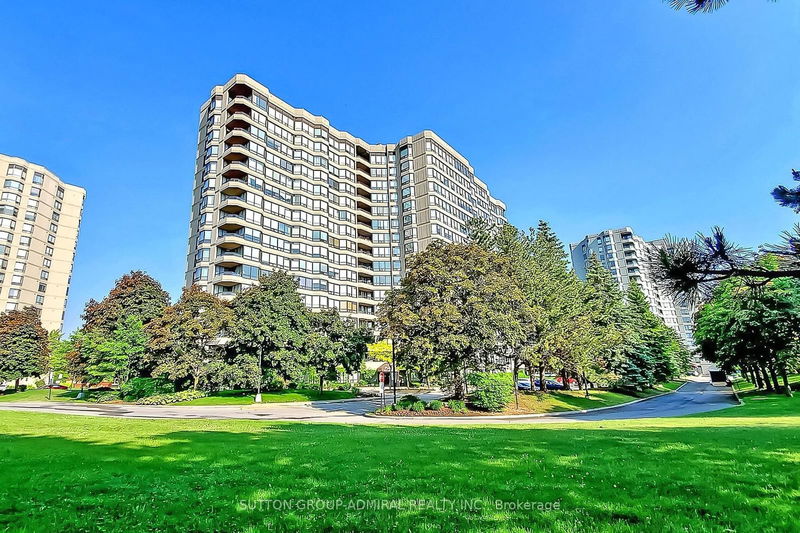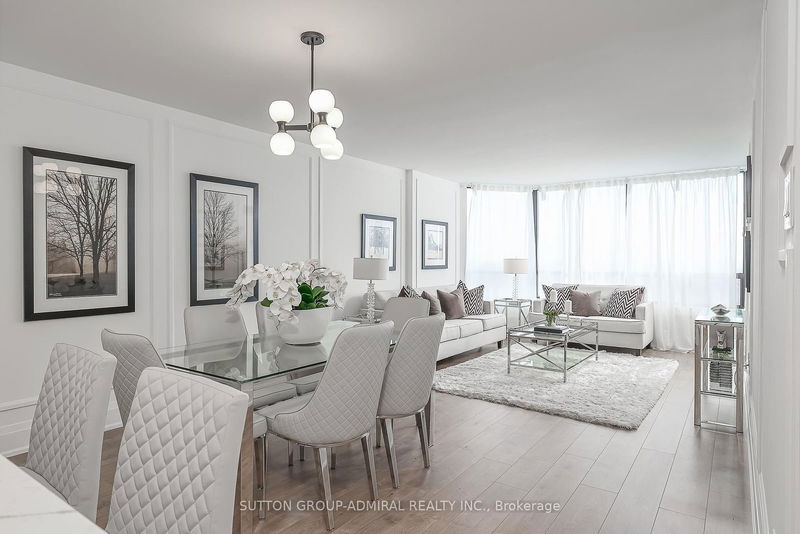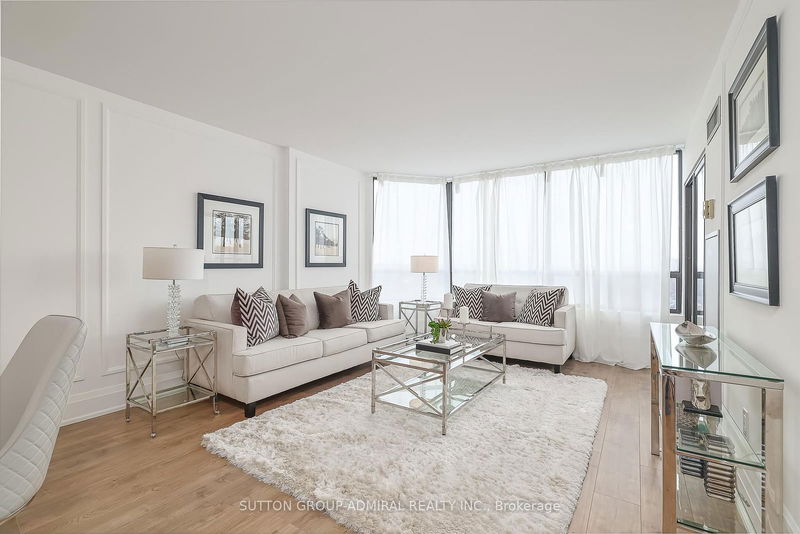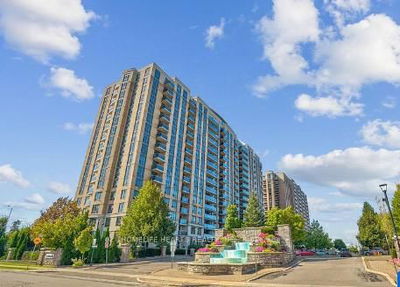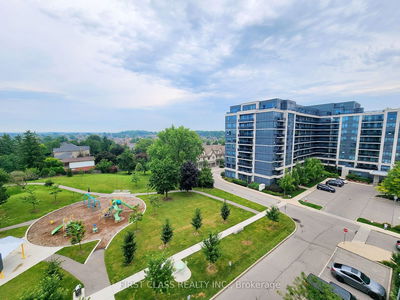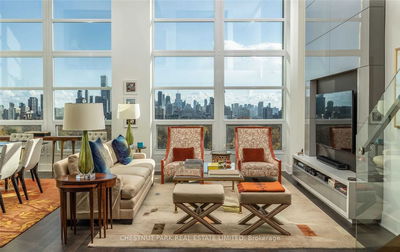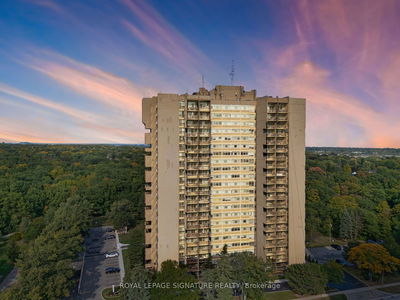1106 - 7440 Bathurst
Brownridge | Vaughan
$899,000.00
Listed about 2 months ago
- 2 bed
- 2 bath
- 1200-1399 sqft
- 1.0 parking
- Condo Apt
Instant Estimate
$852,319
-$46,682 compared to list price
Upper range
$903,932
Mid range
$852,319
Lower range
$800,705
Property history
- Now
- Listed on Aug 23, 2024
Listed for $899,000.00
46 days on market
- May 17, 2024
- 5 months ago
Expired
Listed for $899,000.00 • 3 months on market
- Mar 22, 2024
- 7 months ago
Terminated
Listed for $979,000.00 • about 2 months on market
- Nov 16, 2023
- 11 months ago
Sold for $673,000.00
Listed for $676,000.00 • 1 day on market
- Oct 10, 2023
- 1 year ago
Suspended
Listed for $2,700.00 • 18 days on market
Location & area
Schools nearby
Home Details
- Description
- **Exquisitely designed with the finest materials** Fully Renovated 2 Bedroom 2 Bathroom** Best Layout In The Building** Designer Finishings, High End plumbing & lighting fixtures** Custom Open Kitchen W/ Plenty Of Cabinetry, Large Breakfast Bar, Stainless Steel Appliances, Quartz Countertops** Smooth Ceilings Throughout, Wall Paneling, Large Modern Base Boards & Trim** Large Bedrooms** Spa-Like Master Ensuite, Custom Vanity with ambient lighting, Large Glass Shower W/ Bench** Solarium** Lots of Organized Storage Space** Unobstructed East views & More!
- Additional media
- https://show.tours/7440bathurst1106
- Property taxes
- $2,662.21 per year / $221.85 per month
- Condo fees
- $1,248.55
- Basement
- None
- Year build
- -
- Type
- Condo Apt
- Bedrooms
- 2 + 1
- Bathrooms
- 2
- Pet rules
- N
- Parking spots
- 1.0 Total | 1.0 Garage
- Parking types
- Exclusive
- Floor
- -
- Balcony
- Encl
- Pool
- -
- External material
- Concrete
- Roof type
- -
- Lot frontage
- -
- Lot depth
- -
- Heating
- Forced Air
- Fire place(s)
- N
- Locker
- None
- Building amenities
- Exercise Room, Gym, Outdoor Pool, Tennis Court, Visitor Parking
- Flat
- Kitchen
- 13’5” x 9’6”
- Living
- 23’7” x 13’1”
- Dining
- 23’7” x 13’1”
- Prim Bdrm
- 16’9” x 11’6”
- 2nd Br
- 14’9” x 9’10”
- Solarium
- 9’10” x 7’10”
- Laundry
- 0’0” x 0’0”
Listing Brokerage
- MLS® Listing
- N9267767
- Brokerage
- SUTTON GROUP-ADMIRAL REALTY INC.
Similar homes for sale
These homes have similar price range, details and proximity to 7440 Bathurst

