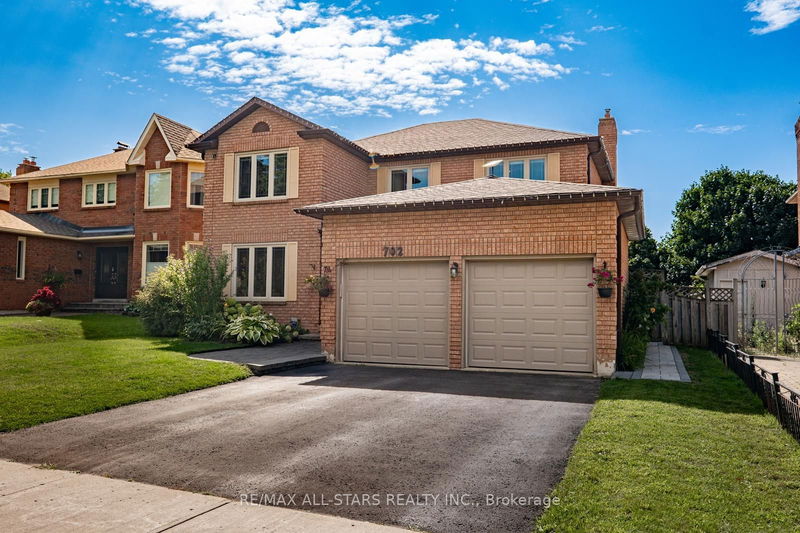702 Rupert
Stouffville | Whitchurch-Stouffville
$1,390,000.00
Listed about 2 months ago
- 4 bed
- 4 bath
- - sqft
- 4.0 parking
- Detached
Instant Estimate
$1,480,554
+$90,554 compared to list price
Upper range
$1,620,256
Mid range
$1,480,554
Lower range
$1,340,852
Property history
- Aug 23, 2024
- 2 months ago
Price Change
Listed for $1,390,000.00 • about 1 month on market
Location & area
Schools nearby
Home Details
- Description
- Welcome to 702 Rupert Ave! Discover the perfect blend of space, comfort, and location with this stunning fully upgraded 4+1 bedroom, 4 bathroom home with a double car garage. Featuring hardwood floors, pot lights, and an open concept yet traditional layout. The main floor boasts a generously sized living room and dining area, that flows seamlessly to the well-appointed kitchen that features sleek countertops, ample cabinetry, and modern appliances - perfect for entertaining. The family room, complete with a cozy fireplace, is the ideal spot for relaxation at the end of a long day. Upstairs, you'll find 4 spacious bedrooms, including a primary suite with a private 4 piece ensuite bath and walk-in closet. The fully finished basement provides even more living space, with an additional bedroom that can be used as a guest room, home office, or gym. A second fireplace in the basement adds warmth to the expansive rec room, making it perfect for a home theater or additional entertainment space as well as an additional bathroom, laundry room and secret kids nook under the stairs. The expansive backyard features a spacious deck, perfect for outdoor dining and entertaining. Enjoy sunny days on the lush grass area, and take advantage of the inviting patio - great for relaxing or hosting gatherings. A charming patio walkway leads to a garden shed equipped with electricity, ideal for your tools and hobbies. Whether you're gardening, lounging, or hosting a BBQ, this fully fenced backyard is designed to be your personal retreat.
- Additional media
- https://tour.homeontour.com/L3V7NtWDo?branded=0
- Property taxes
- $5,932.42 per year / $494.37 per month
- Basement
- Finished
- Year build
- -
- Type
- Detached
- Bedrooms
- 4 + 1
- Bathrooms
- 4
- Parking spots
- 4.0 Total | 2.0 Garage
- Floor
- -
- Balcony
- -
- Pool
- None
- External material
- Brick
- Roof type
- -
- Lot frontage
- -
- Lot depth
- -
- Heating
- Forced Air
- Fire place(s)
- Y
- Main
- Living
- 11’6” x 11’8”
- Dining
- 11’6” x 11’5”
- Kitchen
- 11’6” x 14’4”
- Breakfast
- 10’5” x 10’2”
- Family
- 13’10” x 17’1”
- Mudroom
- 7’0” x 6’3”
- 2nd
- Prim Bdrm
- 7’0” x 6’6”
- 2nd Br
- 11’6” x 10’11”
- 3rd Br
- 11’5” x 12’5”
- 4th Br
- 11’5” x 12’2”
- Bsmt
- 5th Br
- 11’6” x 9’5”
- Rec
- 23’11” x 31’9”
Listing Brokerage
- MLS® Listing
- N9267211
- Brokerage
- RE/MAX ALL-STARS REALTY INC.
Similar homes for sale
These homes have similar price range, details and proximity to 702 Rupert









