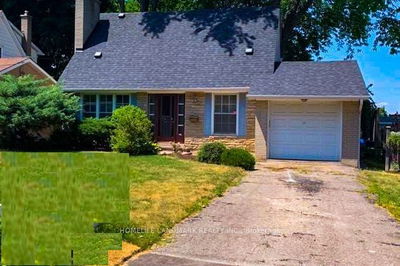309 Boundary
Rural Whitchurch-Stouffville | Whitchurch-Stouffville
$1,684,990.00
Listed about 2 months ago
- 4 bed
- 3 bath
- 2000-2500 sqft
- 4.0 parking
- Detached
Instant Estimate
$1,618,028
-$66,962 compared to list price
Upper range
$1,796,074
Mid range
$1,618,028
Lower range
$1,439,983
Property history
- Now
- Listed on Aug 22, 2024
Listed for $1,684,990.00
46 days on market
- Jul 17, 2024
- 3 months ago
Terminated
Listed for $1,689,990.00 • about 1 month on market
- Jun 7, 2024
- 4 months ago
Terminated
Listed for $1,699,990.00 • about 1 month on market
Location & area
Schools nearby
Home Details
- Description
- Luxury Defined: Elevate your lifestyle with a grand entrance featuring an upgraded double door and a stunning foyer with upgraded tiles. Unwind in your spa-inspired master ensuite with a framed glass shower, soaker tub, and bevelled mirrors throughout. Entertain in style with a gourmet kitchen featuring upgraded cabinets, a chimney hood, a pull-out spice rack, a backsplash, and a faucet. Enjoy open living with smooth ceilings on the main floor, a raised tray ceiling in the master bedroom, and gleaming 5" white oak hardwood throughout the family room, dining room, and upper hallway. This home boasts an electric fireplace, an 8' sliding patio door with a screen for seamless indoor-outdoor living, a stained staircase with elegant wrought iron pickets, and a walk-up basement with upgraded windows for added light. Plus, prepare for the future with a rough-in for an electric car charger, alarm system, central vacuum, AC unit, and a convenient cold cellar in the basement. This home offers 200 AMP service for all your electrical needs.
- Additional media
- -
- Property taxes
- $0.00 per year / $0.00 per month
- Basement
- Unfinished
- Basement
- Walk-Up
- Year build
- New
- Type
- Detached
- Bedrooms
- 4
- Bathrooms
- 3
- Parking spots
- 4.0 Total | 2.0 Garage
- Floor
- -
- Balcony
- -
- Pool
- None
- External material
- Stone
- Roof type
- -
- Lot frontage
- -
- Lot depth
- -
- Heating
- Forced Air
- Fire place(s)
- Y
- Main
- Family
- 14’12” x 18’0”
- Breakfast
- 12’6” x 10’0”
- Kitchen
- 12’5” x 12’6”
- 13’6” x 8’12”
- 2nd
- Prim Bdrm
- 12’12” x 11’6”
- 2nd Br
- 16’12” x 12’12”
- 3rd Br
- 11’12” x 10’6”
- 4th Br
- 14’0” x 10’12”
Listing Brokerage
- MLS® Listing
- N9268441
- Brokerage
- 6H REALTY INC.
Similar homes for sale
These homes have similar price range, details and proximity to 309 Boundary









