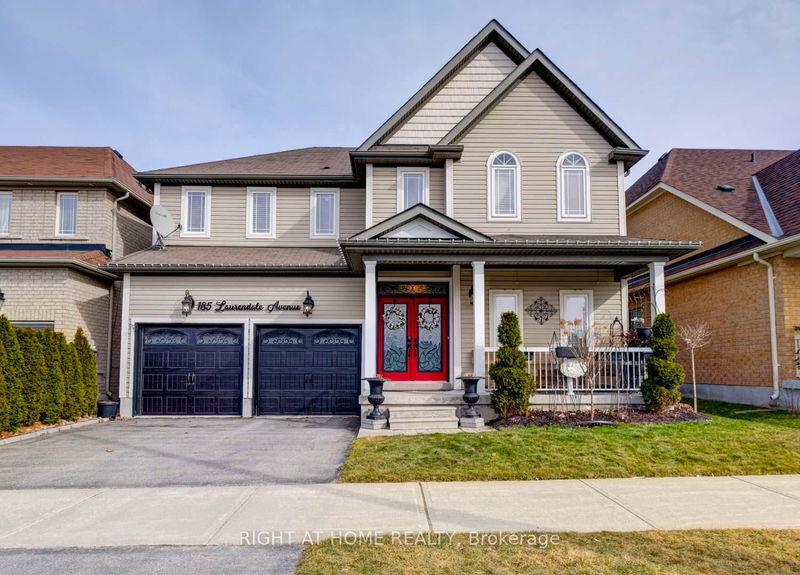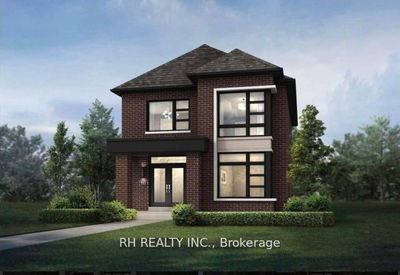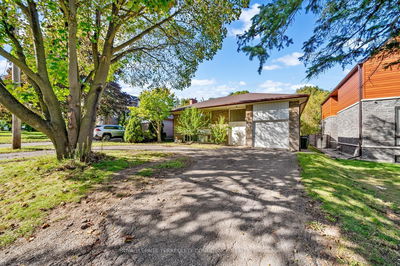185 Laurendale
Keswick South | Georgina
$1,188,888.00
Listed about 2 months ago
- 4 bed
- 3 bath
- - sqft
- 4.0 parking
- Detached
Instant Estimate
$1,154,988
-$33,900 compared to list price
Upper range
$1,271,695
Mid range
$1,154,988
Lower range
$1,038,281
Property history
- Now
- Listed on Aug 24, 2024
Listed for $1,188,888.00
46 days on market
- Mar 13, 2024
- 7 months ago
Terminated
Listed for $1,250,000.00 • 4 months on market
Location & area
Schools nearby
Home Details
- Description
- Stop Searching!!Truly a Gem,Discover the epitome of luxury living in this exquisite 4Bdrm + Library + Seating detached home nestled in the charming South Keswick, Absolute gem awaiting your discerning client's admiration. Boasting a captivating facade and unparalleled features,this residence is a testament to refined taste and opulent living.,Awe-inspiring from the moment you step inside, this home unfolds with four generously-sized bedrooms,a main floor library for quiet retreats, and a second-floor seating/den area that exudes comfort and sophistication. The heart of the home, the gorgeous family room, beckons with its soaring 17-ft ceiling,creating an ambiance of grandeur and spaciousness that is truly unrivaled.This property presents an exceptional opportunity to savor the best of Georgina's lifestyle,this residence seamlessly combines elegance and functionality, ensuring a harmonious blend of comfort and style for your client's family.Don't miss the chance to immerse yourself in the allure of this one-of-a-kind home
- Additional media
- -
- Property taxes
- $6,135.19 per year / $511.27 per month
- Basement
- Full
- Year build
- -
- Type
- Detached
- Bedrooms
- 4
- Bathrooms
- 3
- Parking spots
- 4.0 Total | 2.0 Garage
- Floor
- -
- Balcony
- -
- Pool
- None
- External material
- Vinyl Siding
- Roof type
- -
- Lot frontage
- -
- Lot depth
- -
- Heating
- Forced Air
- Fire place(s)
- Y
- Main
- Living
- 11’11” x 18’3”
- Dining
- 11’11” x 18’3”
- Kitchen
- 12’1” x 13’9”
- Breakfast
- 6’11” x 13’12”
- Family
- 18’9” x 13’11”
- Library
- 11’3” x 10’4”
- Library
- 9’5” x 7’3”
- 2nd
- Prim Bdrm
- 17’8” x 14’8”
- 2nd Br
- 13’3” x 9’7”
- 3rd Br
- 18’11” x 12’6”
- 4th Br
- 11’9” x 12’12”
- Sitting
- 10’2” x 10’2”
Listing Brokerage
- MLS® Listing
- N9268488
- Brokerage
- RIGHT AT HOME REALTY
Similar homes for sale
These homes have similar price range, details and proximity to 185 Laurendale









