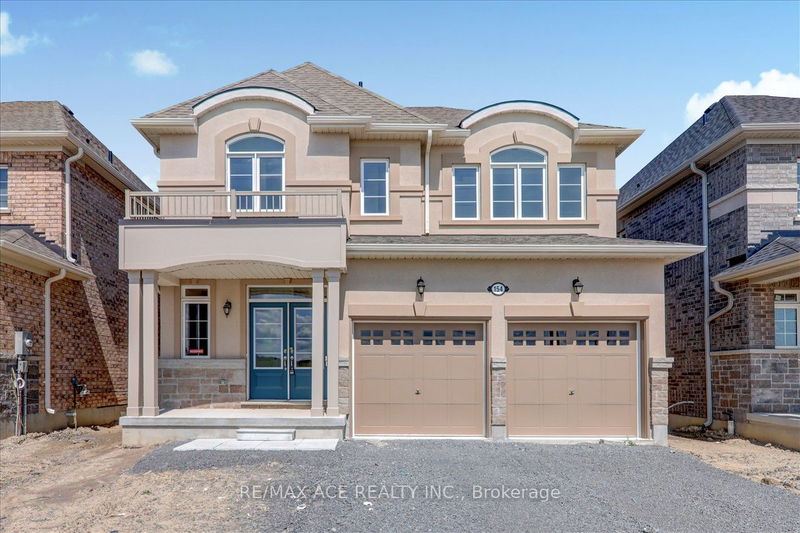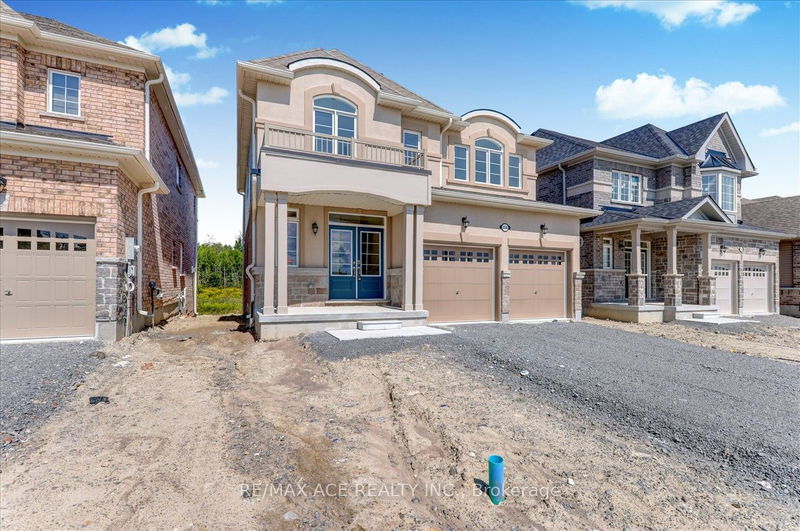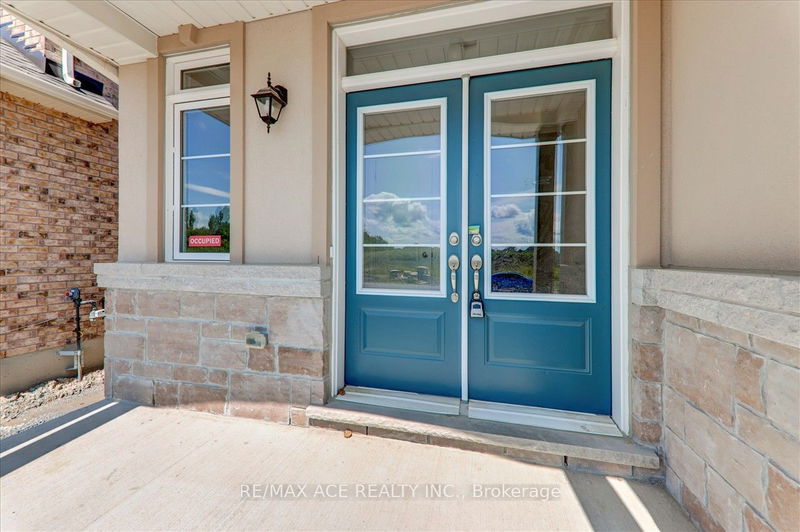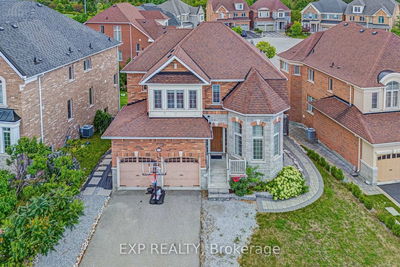154 Hawkins
Sutton & Jackson's Point | Georgina
$1,099,000.00
Listed about 1 month ago
- 4 bed
- 3 bath
- 2000-2500 sqft
- 4.0 parking
- Detached
Instant Estimate
$1,123,145
+$24,145 compared to list price
Upper range
$1,257,382
Mid range
$1,123,145
Lower range
$988,908
Property history
- Now
- Listed on Aug 25, 2024
Listed for $1,099,000.00
44 days on market
- Aug 1, 2024
- 2 months ago
Terminated
Listed for $1,099,000.00 • 24 days on market
- Jun 20, 2024
- 4 months ago
Terminated
Listed for $3,650.00 • 2 months on market
- May 1, 2024
- 5 months ago
Terminated
Listed for $1,199,000.00 • about 2 months on market
Location & area
Schools nearby
Home Details
- Description
- Welcome to the Cedar Ridge Home Site By Delpark Homes, The Cedar Ridge-2 Elevation "B" All Stucco with Stone Accent on Premium Lot Backing onto Conservation & Siding Onto Future School, Enjoy this 2130 Sqft, 4 Bedroom, 4 pc 3 Bath Second Floor, Boasts a Double Front Door Entry, Main Floor Laundry, Gas Fireplace, Freestanding Tub & Frameless Glass Shower in Ensuite, Upgraded Stair Railings. Georgina offers Gorgeous Sunsets, Fishing, Boating, Beaches. There's always something to doin Georgina. The town of Georgina offers 3 Destination Waterfront Parks-Willow Beach, Holmes Point and Del La Salle Beach & Park. Georgina is close to the very popular Jackson's Point, which is a walkable waterfront destination with direct access to Lake Simcoe.
- Additional media
- https://realfeedsolutions.com/vtour/154HawkinsSt/index_.php
- Property taxes
- $0.00 per year / $0.00 per month
- Basement
- Full
- Year build
- New
- Type
- Detached
- Bedrooms
- 4
- Bathrooms
- 3
- Parking spots
- 4.0 Total | 2.0 Garage
- Floor
- -
- Balcony
- -
- Pool
- None
- External material
- Stone
- Roof type
- -
- Lot frontage
- -
- Lot depth
- -
- Heating
- Forced Air
- Fire place(s)
- Y
- Main
- Family
- 14’12” x 11’5”
- Kitchen
- 10’12” x 11’10”
- Breakfast
- 10’12” x 8’12”
- Dining
- 12’0” x 10’12”
- 2nd
- Prim Bdrm
- 16’0” x 12’0”
- 2nd Br
- 11’12” x 11’12”
- 3rd Br
- 12’12” x 10’12”
- 4th Br
- 10’10” x 11’12”
- Bathroom
- 0’0” x 0’0”
- Bathroom
- 0’0” x 0’0”
Listing Brokerage
- MLS® Listing
- N9268822
- Brokerage
- RE/MAX ACE REALTY INC.
Similar homes for sale
These homes have similar price range, details and proximity to 154 Hawkins









