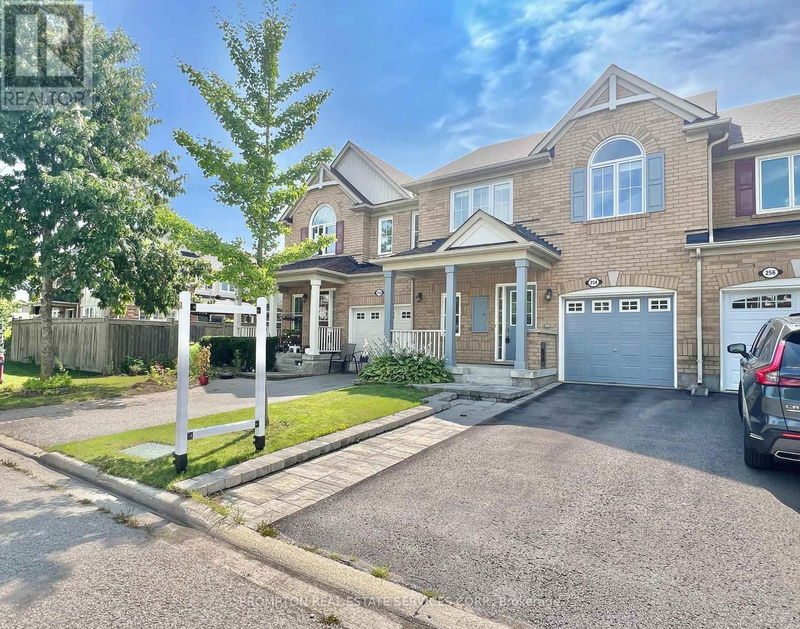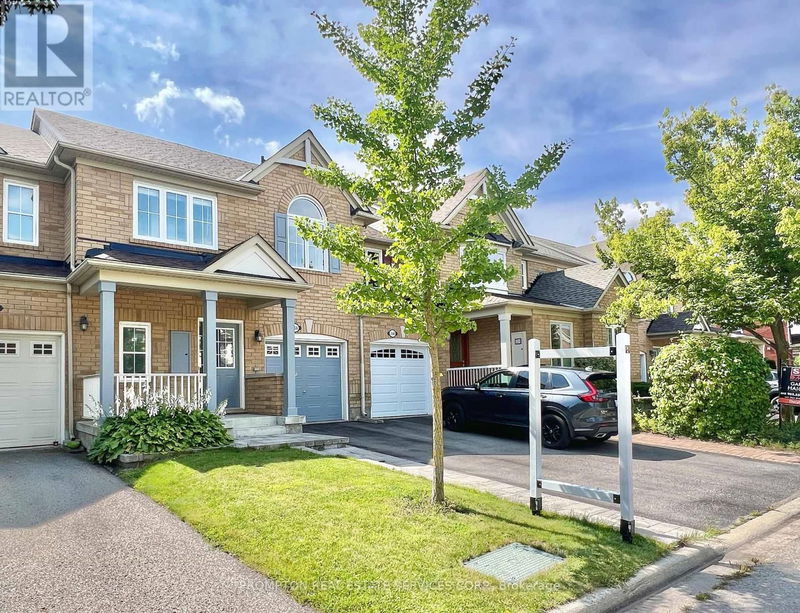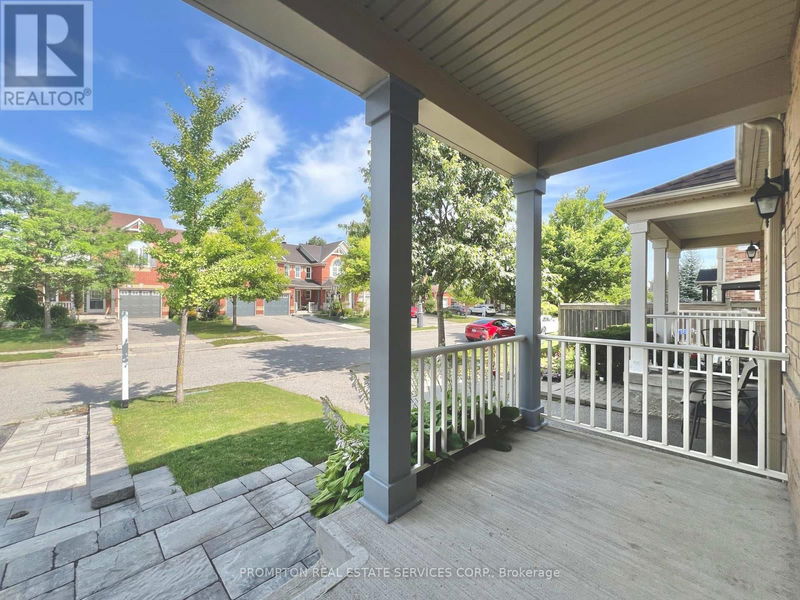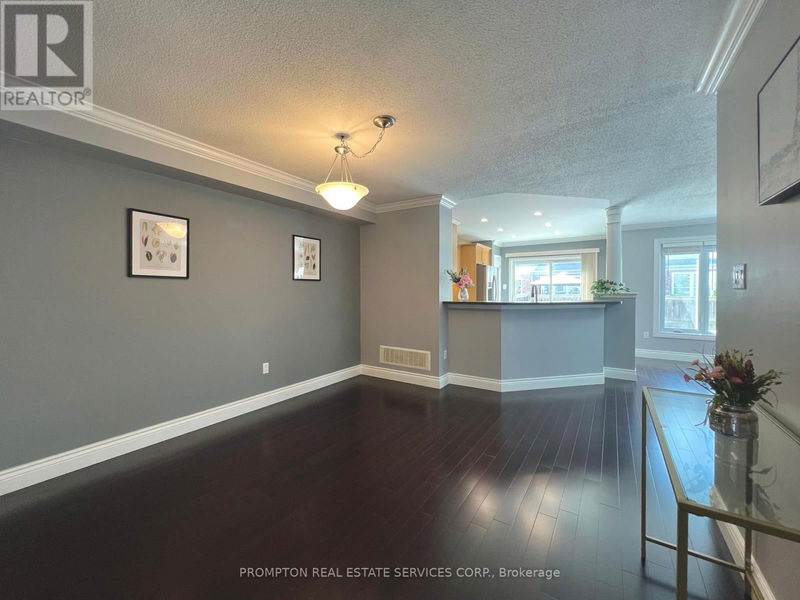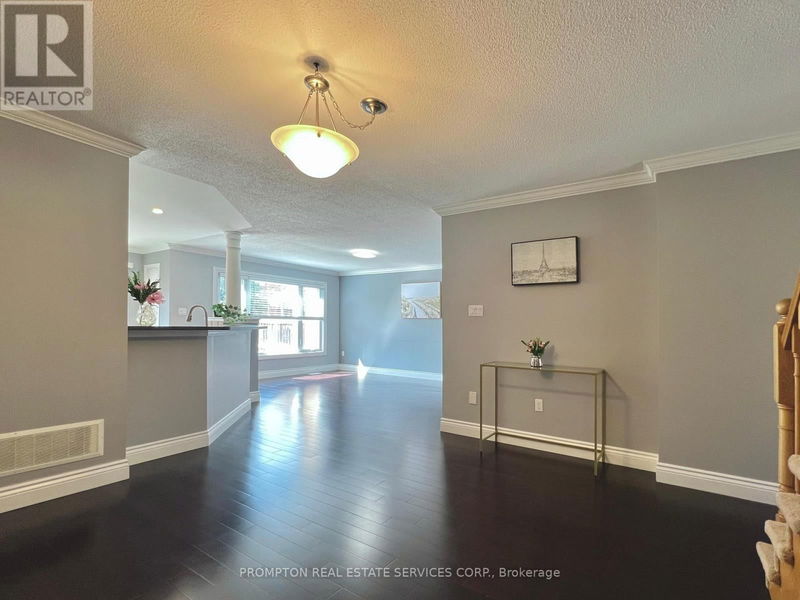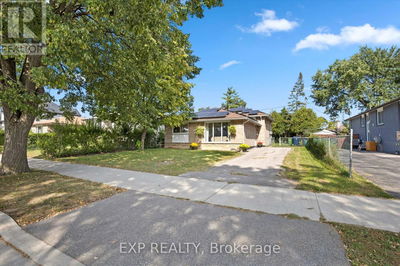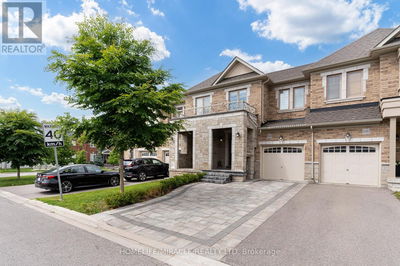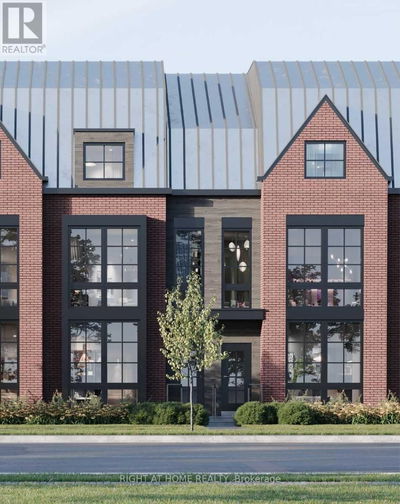254 Chilcott
Woodland Hill | Newmarket (Woodland Hill)
$929,000.00
Listed about 2 months ago
- 3 bed
- 3 bath
- - sqft
- 3 parking
- Single Family
Property history
- Now
- Listed on Aug 24, 2024
Listed for $929,000.00
54 days on market
Location & area
Schools nearby
Home Details
- Description
- Welcome to this Well Presented 2-Storey Freehold Townhome at the Heart of Newmarket! Why more stairs when you can simply have your 3 Bedrooms & 2 Bathrooms in the 2nd Floor? The Social Open Concept in the Bright Main Floor Facilitates Interactions with Families & Guests, a Friendly Space that turns Guests into Friends! Main Floor Direct access to Garage. Parks Total of 3 Cars w/the long 2-car Driveway, No Side-walk! South-Facing Yard w/Deck for Gatherings. Carpet-free 2/F w/Brand New Contemporary Vinyl Flooring(2024): Primary Bedroom w/Ensuite Bathroom & Walk-In Closet; 2nd Bedroom w/Cathedral Ceiling & Windows; 3rd Bedroom overlooks backyard; Convenient 2/F Laundry; Spa-like Common Bathroom w/oversized windows. Tall Ceiling Powder Room in Main Floor. Unfinished Basement in Proper Layout for your imagination to turn the space into a home theater, recreation room, or even an in-law apartment. Minutes to Upper Canada Mall & Yonge Street Shops, Amenities, Transportation & Parks. What in ideal place to call it Home. **** EXTRAS **** Stainless Appliances: Fridge, Dishwasher(2023), Stove w/Oven. Built-in Microwave w/range hood. Gas Furnace, Cac(2018). Existing Window Coverings & Lighting Fixtures. Nest Thermostat. Main Floor Engineered Hardwood Flooring. (id:39198)
- Additional media
- -
- Property taxes
- $4,121.00 per year / $343.42 per month
- Basement
- Unfinished, Full
- Year build
- -
- Type
- Single Family
- Bedrooms
- 3
- Bathrooms
- 3
- Parking spots
- 3 Total
- Floor
- Hardwood, Ceramic, Vinyl
- Balcony
- -
- Pool
- -
- External material
- Brick
- Roof type
- -
- Lot frontage
- -
- Lot depth
- -
- Heating
- Forced air, Natural gas
- Fire place(s)
- -
- Main level
- Living room
- 16’6” x 15’8”
- Dining room
- 9’10” x 11’11”
- Kitchen
- 14’6” x 9’10”
- Eating area
- 0’0” x 0’0”
- Second level
- Primary Bedroom
- 10’8” x 13’3”
- Bedroom 2
- 9’11” x 9’10”
- Bedroom 3
- 13’2” x 8’10”
- Basement
- Recreational, Games room
- 0’0” x 0’0”
Listing Brokerage
- MLS® Listing
- N9268106
- Brokerage
- PROMPTON REAL ESTATE SERVICES CORP.
Similar homes for sale
These homes have similar price range, details and proximity to 254 Chilcott
