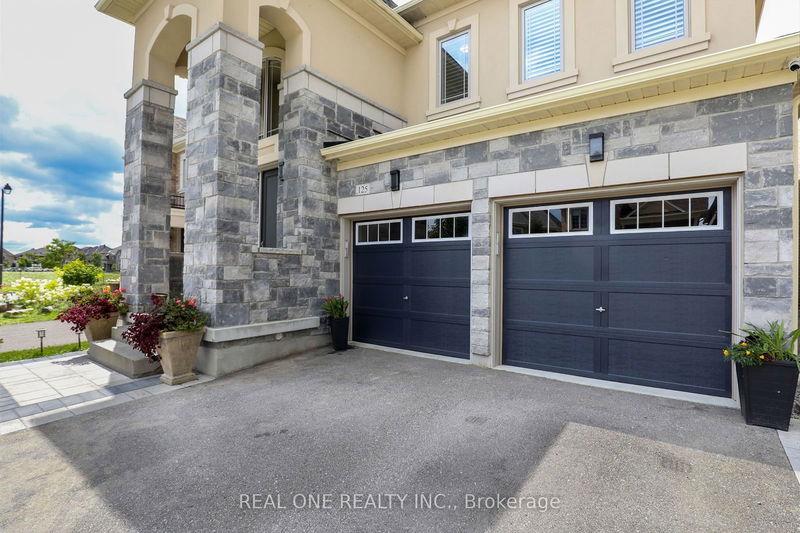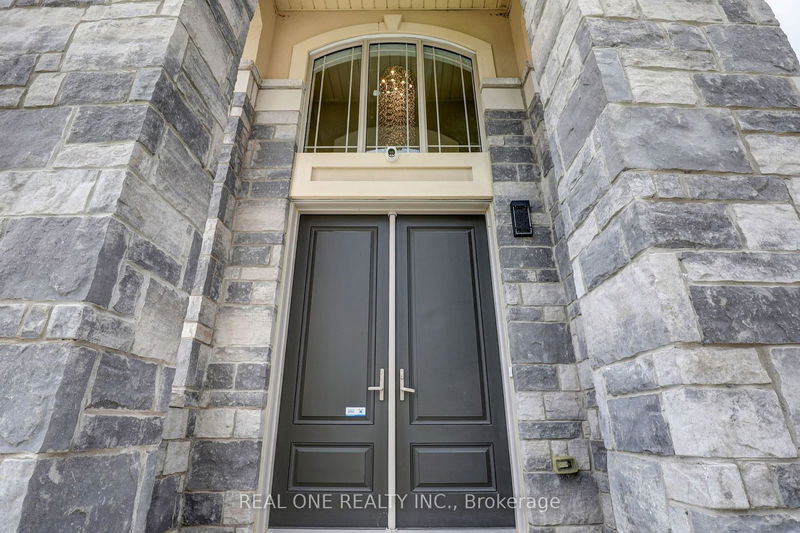125 Joseph Hartman
Rural Aurora | Aurora
$1,688,000.00
Listed about 2 months ago
- 4 bed
- 4 bath
- - sqft
- 6.0 parking
- Detached
Instant Estimate
$1,712,674
+$24,674 compared to list price
Upper range
$1,866,275
Mid range
$1,712,674
Lower range
$1,559,073
Property history
- Now
- Listed on Aug 23, 2024
Listed for $1,688,000.00
45 days on market
Location & area
Schools nearby
Home Details
- Description
- Modern Detached Home Without Sidewalk Which You can Park*** 4 ***Cars On Driveway!!!Brand New Interlock Front yard and Backyard. Open Concept. Bright & Spacious. Hardwood Floors On Main. Upgraded Brand New Kitchen Cabinet W/ Brand New Quartz Counter Top With Modern Black Stone Sink and Black Kitchen Faucet, Brand New Range Hood, Brand New Gas Stove, Brand New Dishwasher, Gas Fireplace In Family Room, All Brand New Paint, Designer New Light Fixtures. Master Bedroom 10 Ft Ceiling W/ Ensuite : Brand New Stone Counter Top With New Faucet, Brand New Toilet, Brand New Designer Quartz Countertops and Brand New Faucets, Brand New Light Fixtures For 2nd and 3rd Washroom on 2nd Floor Too. Very Modern Vanity and Brand New faucet and LED Mirror In Powder Room. Brand New Laundry Room With Brand New Sink With Vanity and Quartz Counter. High Ceiling Basement With Lots Of Nature Light. Convenient Location, Mins To 404, Go Stn., Schools, Shopping, Restaurants, Golf, Parks & Trails, And So Much More! A Must See!
- Additional media
- https://myhometour.ca/125josephhartman/mht.html
- Property taxes
- $7,231.55 per year / $602.63 per month
- Basement
- Unfinished
- Year build
- -
- Type
- Detached
- Bedrooms
- 4
- Bathrooms
- 4
- Parking spots
- 6.0 Total | 2.0 Garage
- Floor
- -
- Balcony
- -
- Pool
- None
- External material
- Brick
- Roof type
- -
- Lot frontage
- -
- Lot depth
- -
- Heating
- Forced Air
- Fire place(s)
- Y
- Ground
- Foyer
- 8’10” x 14’9”
- Office
- 8’0” x 11’7”
- Laundry
- 10’12” x 5’6”
- Dining
- 14’0” x 11’8”
- Breakfast
- 11’7” x 10’0”
- Kitchen
- 11’7” x 10’0”
- Family
- 16’0” x 12’0”
- 2nd
- Prim Bdrm
- 14’12” x 14’12”
- 2nd Br
- 14’0” x 10’0”
- 3rd Br
- 12’0” x 10’0”
- 4th Br
- 10’6” x 10’0”
Listing Brokerage
- MLS® Listing
- N9268181
- Brokerage
- REAL ONE REALTY INC.
Similar homes for sale
These homes have similar price range, details and proximity to 125 Joseph Hartman









