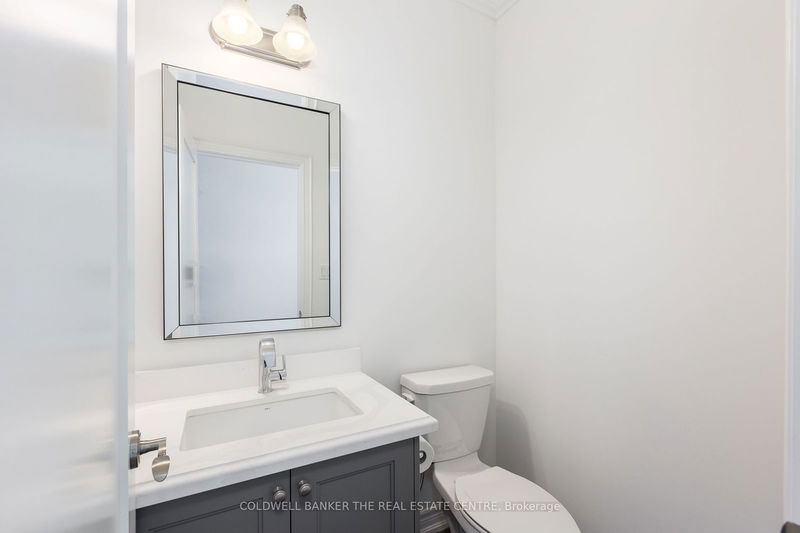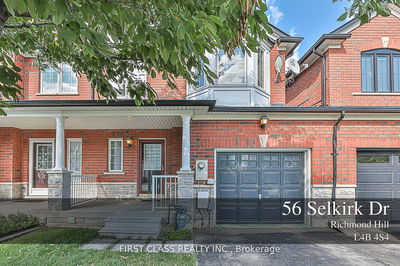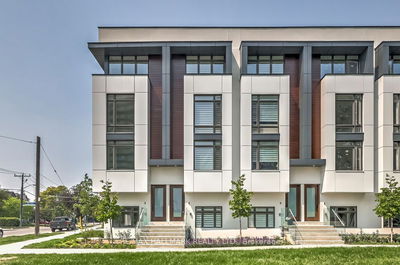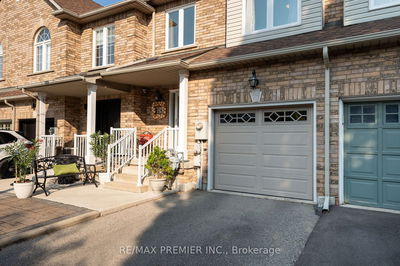54 Cupples Farm
Mt Albert | East Gwillimbury
$998,000.00
Listed about 1 month ago
- 3 bed
- 3 bath
- 2000-2500 sqft
- 2.0 parking
- Att/Row/Twnhouse
Instant Estimate
$1,039,459
+$41,459 compared to list price
Upper range
$1,123,436
Mid range
$1,039,459
Lower range
$955,482
Property history
- Aug 26, 2024
- 1 month ago
Sold conditionally
Listed for $998,000.00 • on market
Location & area
Schools nearby
Home Details
- Description
- 2000+ sqft end unit Townhouse in the family friendly Mount Albert Village subdivision. This 3 bedroom 2.5 bath townhouse is well appointed. You have to check it out. This house has the "designer's" touch and with the partially finished basement you increase your useable living space. Crown moulding on the main, designer kitchen, built-ins beside the the porcelain faced linear fireplace. You'll find quartz countertops in the kitchen, the bathrooms, and even in the laundry. Hardwood on the main floor, glass shower in the master. This house is very well appointed. The large and fun Cupples Farm Park is just a short walk up the street. Don't miss this opportunity.
- Additional media
- -
- Property taxes
- $4,202.46 per year / $350.21 per month
- Basement
- Part Fin
- Year build
- 0-5
- Type
- Att/Row/Twnhouse
- Bedrooms
- 3
- Bathrooms
- 3
- Parking spots
- 2.0 Total | 1.0 Garage
- Floor
- -
- Balcony
- -
- Pool
- None
- External material
- Brick
- Roof type
- -
- Lot frontage
- -
- Lot depth
- -
- Heating
- Forced Air
- Fire place(s)
- Y
- Main
- Kitchen
- 18’8” x 7’6”
- Great Rm
- 18’8” x 13’5”
- Dining
- 18’8” x 10’12”
- 2nd
- Prim Bdrm
- 16’12” x 12’12”
- 2nd Br
- 9’8” x 14’6”
- 3rd Br
- 8’8” x 14’7”
- Laundry
- 5’4” x 6’7”
- Bsmt
- Rec
- 3’3” x 3’3”
Listing Brokerage
- MLS® Listing
- N9269491
- Brokerage
- COLDWELL BANKER THE REAL ESTATE CENTRE
Similar homes for sale
These homes have similar price range, details and proximity to 54 Cupples Farm









