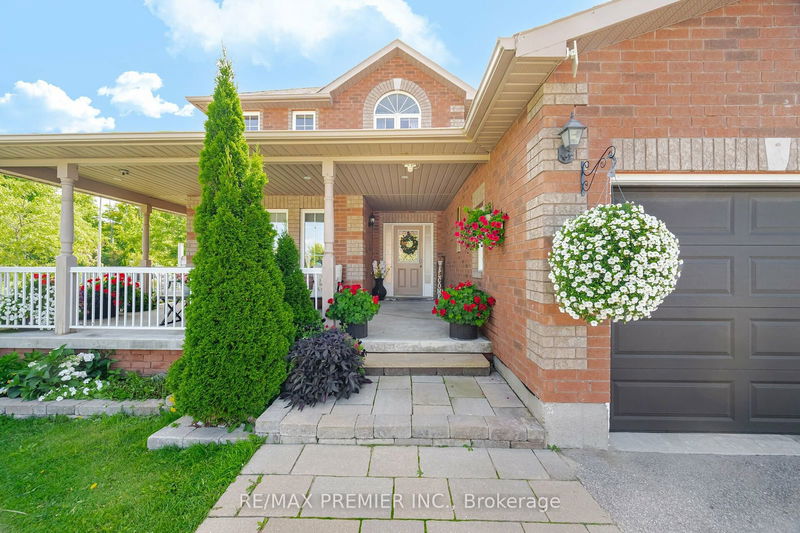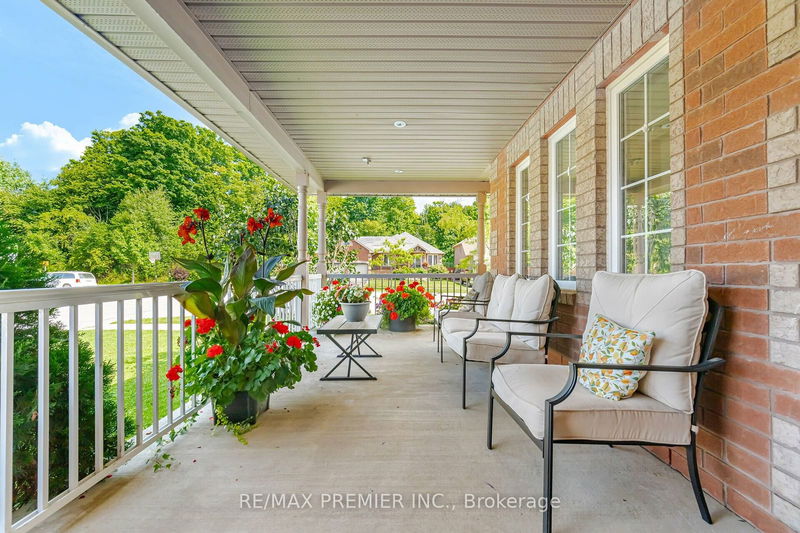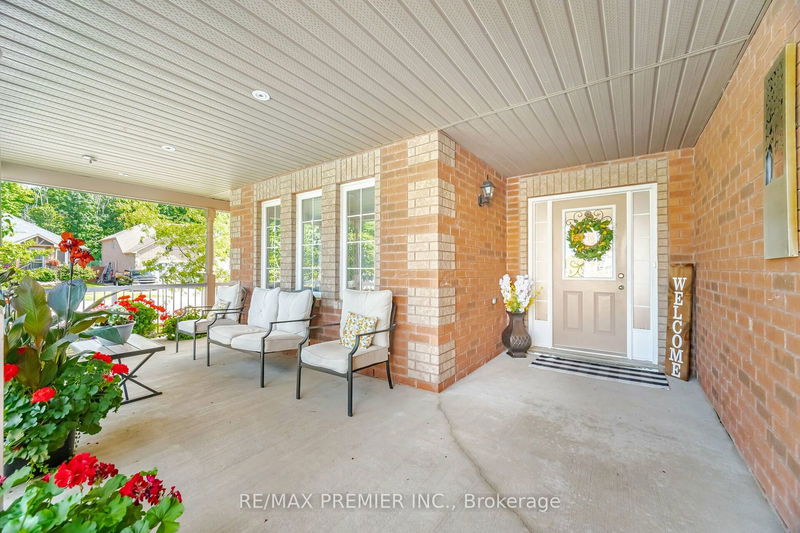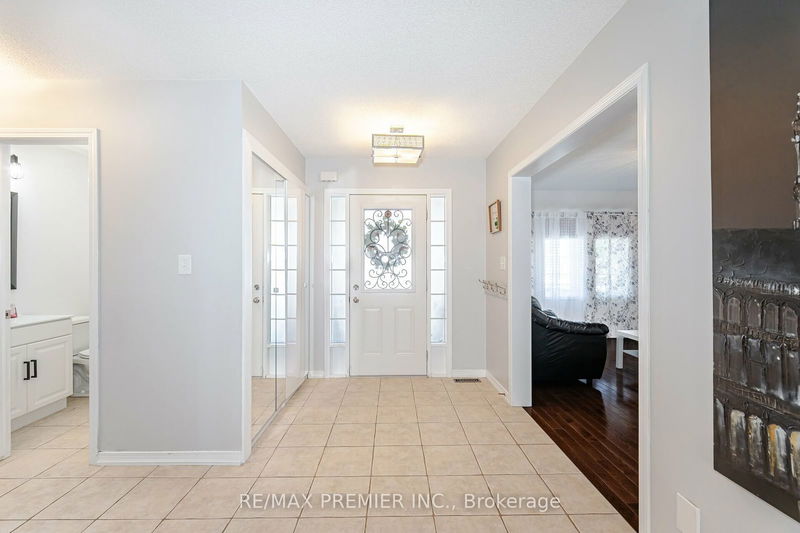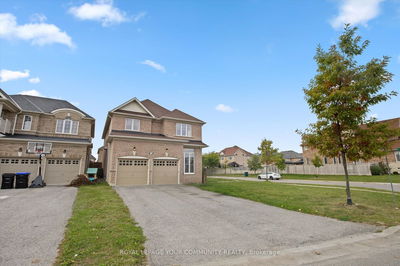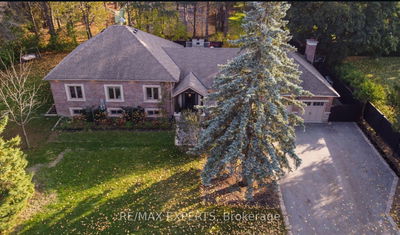2233 Nevils
Alcona | Innisfil
$1,019,900.00
Listed about 1 month ago
- 4 bed
- 5 bath
- - sqft
- 7.0 parking
- Detached
Instant Estimate
$1,049,477
+$29,577 compared to list price
Upper range
$1,146,143
Mid range
$1,049,477
Lower range
$952,811
Property history
- Aug 26, 2024
- 1 month ago
Price Change
Listed for $1,019,900.00 • 28 days on market
- Jul 16, 2015
- 9 years ago
Expired
Listed for $504,900.00 • 3 months on market
Location & area
Schools nearby
Home Details
- Description
- **Welcome to Your Executive 5-Bedroom Dream Home!**This stunning corner lot property has everything you've been dreaming of, from a charming wrap-around front porch to beautifully landscaped surroundings. Meticulously finished and upgraded throughout, including an additional bedroom in the basement, this home offers both luxury and affordability. Step inside to discover upgraded hardwood floors across the main level, including a cozy den. The open-concept layout seamlessly connects the separate living, dining & family rooms, perfect for entertaining. The upgraded kitchen feat. quartz countertops, stainless steel appliances & a spacious breakfast area. Outdoor living shines w/a 12x24composite deck, 10x12 soft gazebo ideal for summer gatherings. The 12x22 above-ground pool offers a refreshing escape, while a shed on the side provides extra storage. With parking for 3 cars in the driveway plus 2 more in the garage. Don't miss out on this wonderful house!
- Additional media
- https://unbranded.mediatours.ca/property/2233-nevils-street-innisfil/
- Property taxes
- $5,339.60 per year / $444.97 per month
- Basement
- Finished
- Year build
- -
- Type
- Detached
- Bedrooms
- 4 + 1
- Bathrooms
- 5
- Parking spots
- 7.0 Total | 2.0 Garage
- Floor
- -
- Balcony
- -
- Pool
- Abv Grnd
- External material
- Brick
- Roof type
- -
- Lot frontage
- -
- Lot depth
- -
- Heating
- Forced Air
- Fire place(s)
- Y
- Main
- Kitchen
- 10’6” x 9’2”
- Breakfast
- 12’10” x 11’10”
- Family
- 0’0” x 0’0”
- Dining
- 12’6” x 11’2”
- Living
- 17’1” x 11’2”
- Den
- 11’2” x 8’10”
- 2nd
- Prim Bdrm
- 23’4” x 13’1”
- 2nd Br
- 15’5” x 10’10”
- 3rd Br
- 13’1” x 9’6”
- 4th Br
- 11’2” x 8’10”
- Bsmt
- 5th Br
- 15’1” x 10’10”
- Rec
- 40’4” x 11’2”
Listing Brokerage
- MLS® Listing
- N9269619
- Brokerage
- RE/MAX PREMIER INC.
Similar homes for sale
These homes have similar price range, details and proximity to 2233 Nevils

