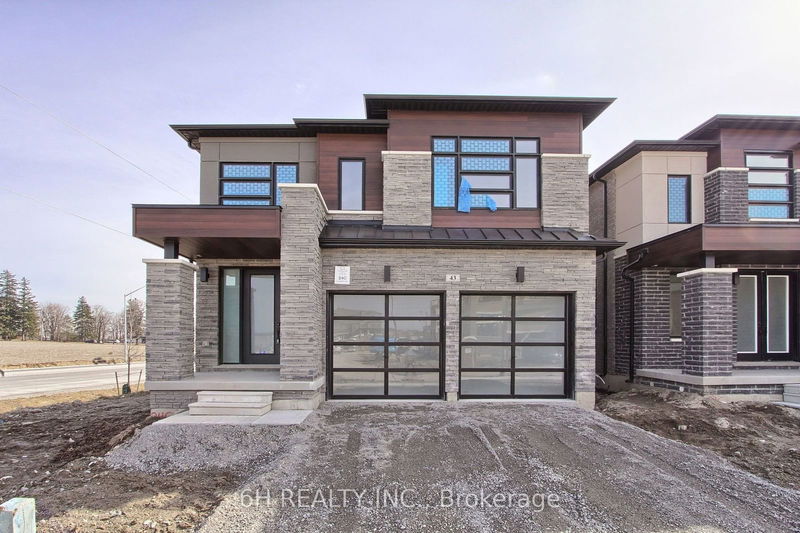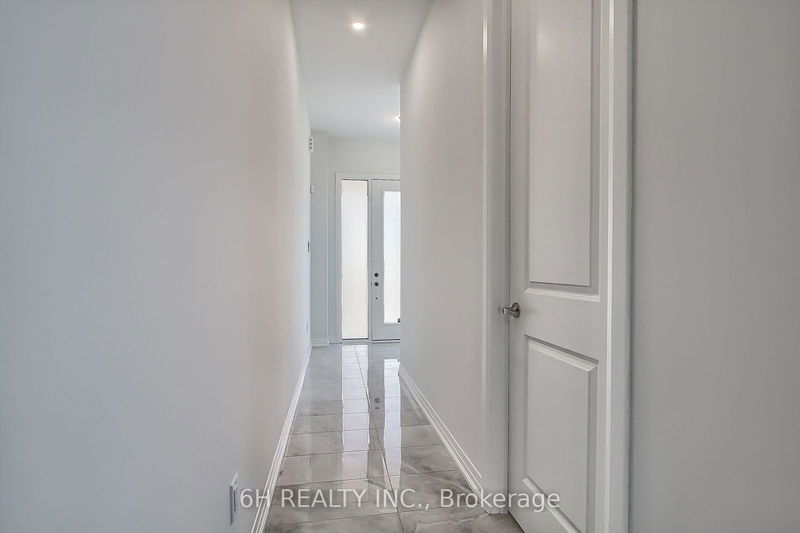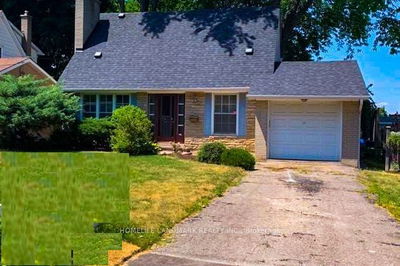43 Kesterfarm
Stouffville | Whitchurch-Stouffville
$1,694,990.00
Listed about 2 months ago
- 4 bed
- 4 bath
- 2500-3000 sqft
- 4.0 parking
- Detached
Instant Estimate
$1,637,027
-$57,963 compared to list price
Upper range
$1,797,902
Mid range
$1,637,027
Lower range
$1,476,152
Property history
- Now
- Listed on Aug 22, 2024
Listed for $1,694,990.00
46 days on market
- Jul 17, 2024
- 3 months ago
Terminated
Listed for $1,699,990.00 • about 1 month on market
- Jun 3, 2024
- 4 months ago
Terminated
Listed for $1,714,990.00 • about 1 month on market
- Mar 14, 2024
- 7 months ago
Terminated
Listed for $1,725,000.00 • 3 months on market
Location & area
Schools nearby
Home Details
- Description
- Brand New & Loaded: Experience unparalleled luxury in this brand-new, never-lived-in masterpiece by OPUS Homes. This stunning 2,525 sq.ft. residence boasts an extensive list of upgrades designed to elevate your lifestyle. Soaring 10' ceilings and smooth finishes throughout create a light and airy feel. Step inside through the grand 8' entry door and be greeted by a functional mudroom also featuring an 8' door! The chef-inspired kitchen showcases custom Level 3 cabinetry, a 30" chimney hood fan, a deep upper cabinet, and stunning white Arabesque countertops. High-end finishes extend to the bathrooms, boasting upgraded tile, vanities, and a luxurious frameless glass shower in the master ensuite. This exceptional residence offers the perfect blend of style, functionality, and comfort. Don't miss your chance to own this one-of-a-kind masterpiece!
- Additional media
- -
- Property taxes
- $0.00 per year / $0.00 per month
- Basement
- Unfinished
- Year build
- New
- Type
- Detached
- Bedrooms
- 4
- Bathrooms
- 4
- Parking spots
- 4.0 Total | 2.0 Garage
- Floor
- -
- Balcony
- -
- Pool
- None
- External material
- Stone
- Roof type
- -
- Lot frontage
- -
- Lot depth
- -
- Heating
- Forced Air
- Fire place(s)
- Y
- Main
- Family
- 10’12” x 18’0”
- Kitchen
- 12’0” x 11’4”
- Dining
- 12’12” x 18’12”
- 2nd
- Prim Bdrm
- 12’12” x 16’0”
- 2nd Br
- 10’6” x 10’10”
- 3rd Br
- 13’1” x 10’0”
- 4th Br
- 11’4” x 10’8”
Listing Brokerage
- MLS® Listing
- N9269636
- Brokerage
- 6H REALTY INC.
Similar homes for sale
These homes have similar price range, details and proximity to 43 Kesterfarm









