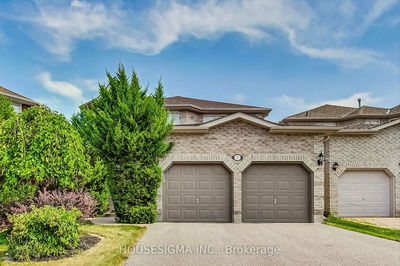5 Bateman
Beeton | New Tecumseth
$1,099,999.00
Listed about 1 month ago
- 4 bed
- 4 bath
- 2500-3000 sqft
- 6.0 parking
- Detached
Instant Estimate
$1,100,015
+$16 compared to list price
Upper range
$1,187,611
Mid range
$1,100,015
Lower range
$1,012,420
Property history
- Now
- Listed on Aug 26, 2024
Listed for $1,099,999.00
42 days on market
- Jun 26, 2024
- 3 months ago
Terminated
Listed for $1,199,900.00 • about 2 months on market
Location & area
Schools nearby
Home Details
- Description
- Dare to compare at this price! It's not often you find a home that strikes the perfect balance of style and functionality with the feeling of hominess and comfort. ** Exceptional value providing the best bang for your hard earned bucks **. Meticulously cared for by the original owners. From the moment you pull in the driveway you are met by the welcoming country-style front porch and lovely gardens - the perfect spot for those morning coffees and to give a wave at the neighbours passing by. Step inside to the thoughtful layout that epitomizes elegance designed for everyday family living. Recently renovated kitchen & bathrooms have ensured there's nothing left for you to do but sit back and enjoy some poolside margaritas. Yes you can have it all at 5 Bateman St - including a low maintenance resort style backyard with a gorgeous inground pool, interlock patio, perennial gardens & lovely mature trees. The sun filled primary bedroom boasts a beautifully renovated ensuite fit for a King & Queen (you deserve it). The finished basement provides for even more living/storage space and is fully roughed in/ready for a kitchen providing you with options for how to use the space. **Request the digital feature sheet for more info **
- Additional media
- https://listings.wylieford.com/sites/5-bateman-street-beeton-on-l0g-1a0-10227980/branded
- Property taxes
- $4,981.00 per year / $415.08 per month
- Basement
- Finished
- Year build
- 16-30
- Type
- Detached
- Bedrooms
- 4
- Bathrooms
- 4
- Parking spots
- 6.0 Total | 2.0 Garage
- Floor
- -
- Balcony
- -
- Pool
- Inground
- External material
- Brick
- Roof type
- -
- Lot frontage
- -
- Lot depth
- -
- Heating
- Forced Air
- Fire place(s)
- Y
- Main
- Living
- 14’5” x 11’6”
- Dining
- 10’9” x 14’7”
- Kitchen
- 11’5” x 11’9”
- Breakfast
- 14’3” x 9’4”
- Laundry
- 12’0” x 6’9”
- 2nd
- Family
- 12’10” x 13’1”
- Prim Bdrm
- 16’0” x 14’0”
- 2nd Br
- 11’6” x 12’6”
- 3rd Br
- 10’12” x 12’0”
- 4th Br
- 14’0” x 10’7”
- Bsmt
- Rec
- 20’12” x 22’12”
- Other
- 14’0” x 10’0”
Listing Brokerage
- MLS® Listing
- N9269248
- Brokerage
- RE/MAX HALLMARK CHAY REALTY
Similar homes for sale
These homes have similar price range, details and proximity to 5 Bateman









