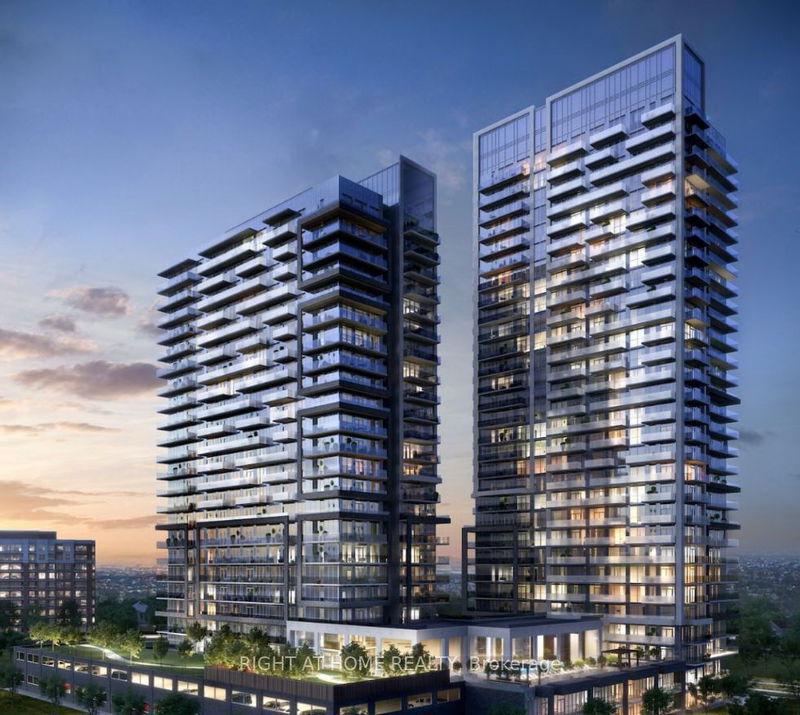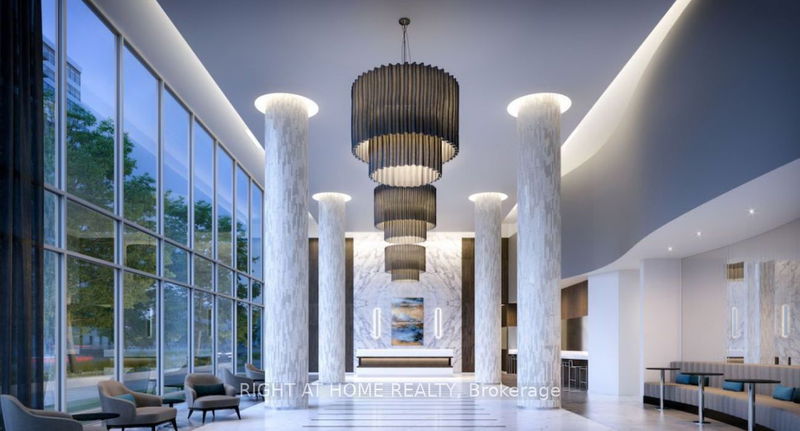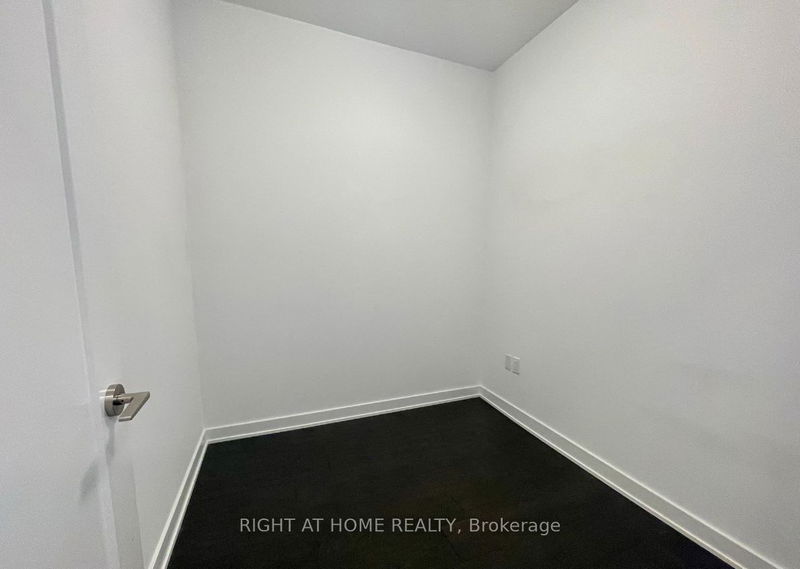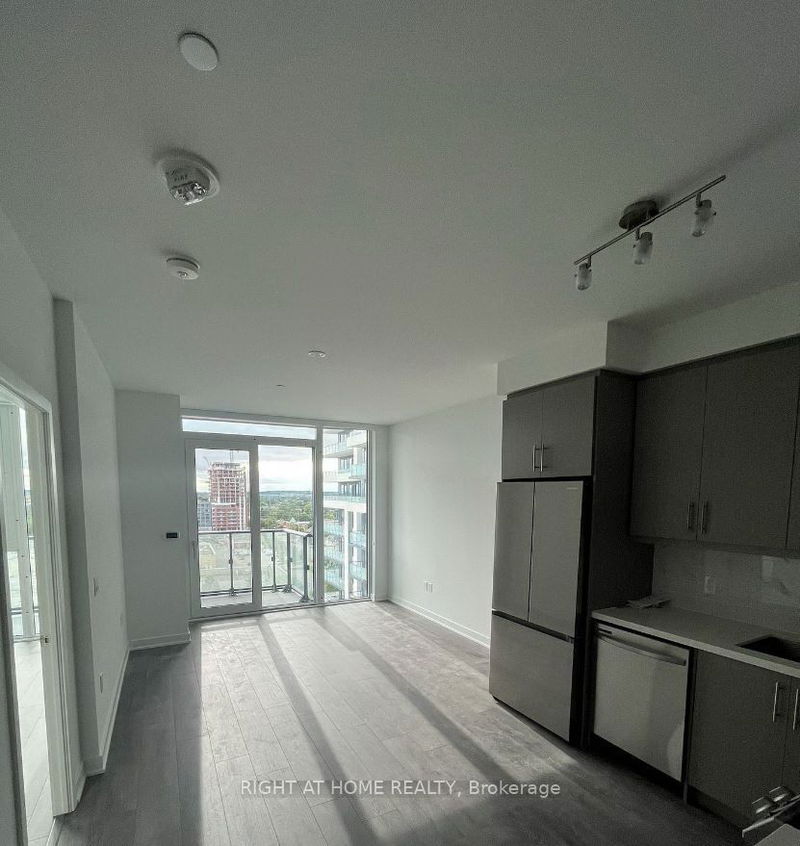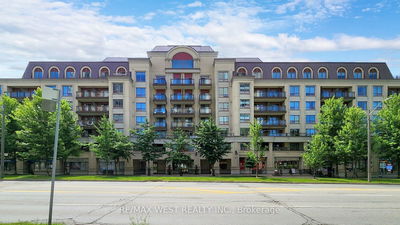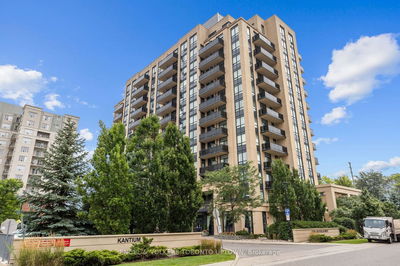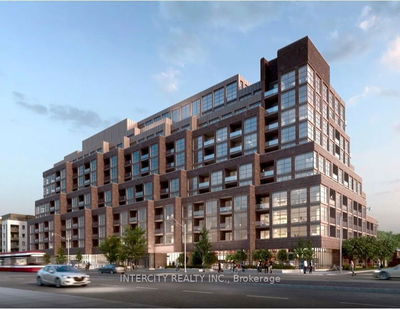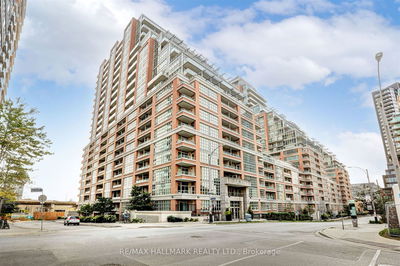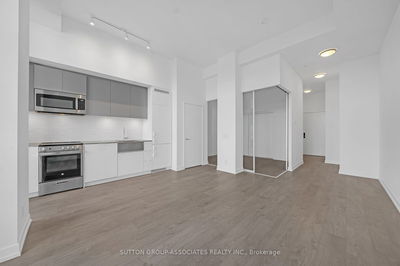1011 - 105 Oneida
Langstaff | Richmond Hill
$648,880.00
Listed about 1 month ago
- 1 bed
- 2 bath
- 600-699 sqft
- 1.0 parking
- Condo Apt
Instant Estimate
$648,244
-$636 compared to list price
Upper range
$682,844
Mid range
$648,244
Lower range
$613,643
Property history
- Now
- Listed on Aug 27, 2024
Listed for $648,880.00
42 days on market
- Jul 19, 2024
- 3 months ago
Terminated
Listed for $659,900.00 • about 1 month on market
- Aug 15, 2023
- 1 year ago
Leased
Listed for $2,900.00 • 9 days on market
Location & area
Schools nearby
Home Details
- Description
- Luxurious Yonge Parc 2 condos built by Pemberton Group Master-Planned Community At Yonge Street And Highway 7 In The Heart Of Richmond Hill. Bright and Spacious One Bedroom + Den With Two Full Bathrooms. Almost 700 Sqf Perfectly Designed Layout With No Wasted Space. Generous Size Br With 4 Pc Bathroom And Large Closet. Den( Separate and large enough) Ideal For The Home Office Or Can Be Used As A Second Bedroom. Large Balcony Have West Exposure With Unobstructed View. Modern Kitchen With The Lots Of Storage In The Pantry, Stainless Steel Kitchen Appliances, Quarts Counter Top, Back Splash, Laminate Flooring Throughout. Full Size Washer And Dryer, 9 Feet Smooth Ceiling. Walking Distance to Richmond Hill City Centre, Viva, YRT Transit, GO Train & Buses And Future Subway Station. Yonge Street Park Community Centre School, Shopping, Entertainment.
- Additional media
- -
- Property taxes
- $0.00 per year / $0.00 per month
- Condo fees
- $533.04
- Basement
- None
- Year build
- New
- Type
- Condo Apt
- Bedrooms
- 1 + 1
- Bathrooms
- 2
- Pet rules
- Restrict
- Parking spots
- 1.0 Total | 1.0 Garage
- Parking types
- Owned
- Floor
- -
- Balcony
- Open
- Pool
- -
- External material
- Concrete
- Roof type
- -
- Lot frontage
- -
- Lot depth
- -
- Heating
- Forced Air
- Fire place(s)
- N
- Locker
- Owned
- Building amenities
- Concierge, Gym, Indoor Pool, Party/Meeting Room, Rooftop Deck/Garden
- Main
- Living
- 10’12” x 11’6”
- Dining
- 10’12” x 11’6”
- Kitchen
- 9’9” x 7’9”
- Br
- 10’0” x 9’6”
- Den
- 7’6” x 8’0”
Listing Brokerage
- MLS® Listing
- N9270441
- Brokerage
- RIGHT AT HOME REALTY
Similar homes for sale
These homes have similar price range, details and proximity to 105 Oneida
