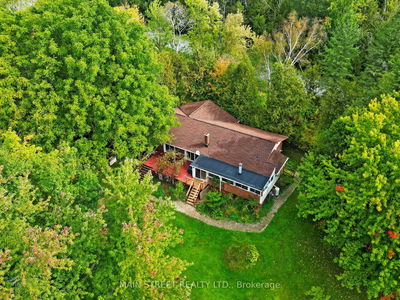3519 Line 5
Rural Bradford West Gwillimbury | Bradford West Gwillimbury
$5,499,000.00
Listed about 1 month ago
- 4 bed
- 3 bath
- - sqft
- 70.0 parking
- Rural Resid
Instant Estimate
$5,203,595
-$295,405 compared to list price
Upper range
$6,020,751
Mid range
$5,203,595
Lower range
$4,386,439
Property history
- Aug 27, 2024
- 1 month ago
Sold conditionally
Listed for $5,499,000.00 • on market
Location & area
Schools nearby
Home Details
- Description
- Presenting 3519 Line 5 in Bradford West-Gwillimbury. This 9.38-acre property is at the HWY 400 and Line 5 exit, 6KM north of 400&HWY 9 & approx. 5KM south of the future Bradford Bypass. There's 2 entry points - Line 5 and Coffey Road. Currently farming horse hay, the property previously housed a family-run Well Drilling business. The estate boasts a beautifully maintained 3600 sqft four-bedroom century home, complete with a pool, a covered outdoor dining area, and a low-maintenance deck. The manicured garden enhances the property's charm, there's a 512 sqft drive-in shed, two silos each equipped with an office, and a 2800 sqft workshop. The home exudes a timeless elegance with its reclaimed wooden floors, complemented by modern upgrades like granite countertops, crown molding, and pot lights in the kitchen. The pool and outdoor dining space provide a serene and private setting, perfect for relaxing or entertaining with ample room for your family and your recreational vehicles!
- Additional media
- https://spotlight.century21.ca/bradford-west-gwillibury-real-estate/3519-line-5/unbranded/
- Property taxes
- $5,043.55 per year / $420.30 per month
- Basement
- Unfinished
- Year build
- -
- Type
- Rural Resid
- Bedrooms
- 4
- Bathrooms
- 3
- Parking spots
- 70.0 Total | 20.0 Garage
- Floor
- -
- Balcony
- -
- Pool
- Inground
- External material
- Vinyl Siding
- Roof type
- -
- Lot frontage
- -
- Lot depth
- -
- Heating
- Forced Air
- Fire place(s)
- Y
- Main
- Family
- 17’2” x 17’5”
- Office
- 17’9” x 8’11”
- Kitchen
- 14’8” x 27’0”
- Living
- 24’11” x 17’10”
- Laundry
- 17’11” x 11’5”
- 2nd
- Prim Bdrm
- 18’10” x 28’11”
- Br
- 15’11” x 14’11”
- Br
- 15’11” x 11’7”
- Br
- 14’4” x 11’3”
Listing Brokerage
- MLS® Listing
- N9270677
- Brokerage
- CENTURY 21 HERITAGE GROUP LTD.
Similar homes for sale
These homes have similar price range, details and proximity to 3519 Line 5









