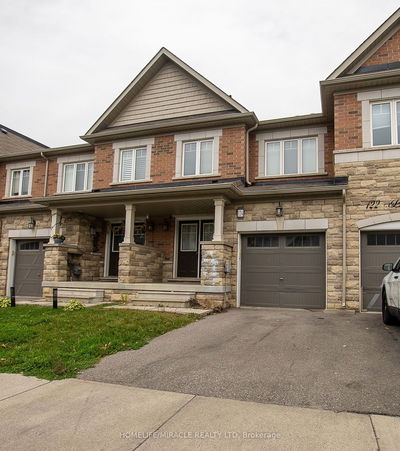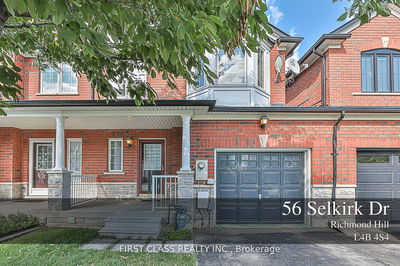11 City Park
West Woodbridge | Vaughan
$1,049,000.00
Listed about 1 month ago
- 3 bed
- 4 bath
- 1500-2000 sqft
- 2.0 parking
- Att/Row/Twnhouse
Instant Estimate
$972,911
-$76,089 compared to list price
Upper range
$1,025,734
Mid range
$972,911
Lower range
$920,088
Property history
- Aug 27, 2024
- 1 month ago
Price Change
Listed for $1,049,000.00 • about 1 month on market
Location & area
Schools nearby
Home Details
- Description
- Welcome to this beautiful, executive Townhouse in desirable location in Downtown of Woodbridge! The perfect open concept layout, 10 Ft. Ceiling on 2nd floor, Den with walk-out to fenced cozy backyard, seperate laundry room with modern stylish sink & newer bosh washer & dryer, modern kitchen with quartz countertops & custom made backsplash overlooks living room with stylish natural stone wall & dining room with walkout to deck, backing to no Neighbors Greenery! Pot lights, pantry with built in shelves, hardwood flooring, seperate family cozy room with 2 pc powder room. Finished basement with custom made natural stone wall and tons of storage! The whole house is *carpet free*. Good size garage has access from home interior. Just minutes to market lane, groceries, schools, parks, libraries and much more! Perfect for large families, couples, upsizers or downsizers! Very Law POTL monthly fees! must see
- Additional media
- -
- Property taxes
- $4,240.00 per year / $353.33 per month
- Basement
- Finished
- Year build
- -
- Type
- Att/Row/Twnhouse
- Bedrooms
- 3
- Bathrooms
- 4
- Parking spots
- 2.0 Total | 1.0 Garage
- Floor
- -
- Balcony
- -
- Pool
- None
- External material
- Brick
- Roof type
- -
- Lot frontage
- -
- Lot depth
- -
- Heating
- Forced Air
- Fire place(s)
- N
- Main
- Den
- 11’5” x 10’4”
- Laundry
- 11’5” x 6’2”
- 2nd
- Family
- 12’12” x 9’10”
- Living
- 11’7” x 16’11”
- Dining
- 11’7” x 16’11”
- Kitchen
- 11’8” x 13’6”
- 3rd
- Prim Bdrm
- 14’12” x 11’5”
- 2nd Br
- 10’2” x 8’1”
- 3rd Br
- 10’12” x 8’5”
- Bsmt
- Rec
- 12’8” x 10’2”
- Cold/Cant
- 0’0” x 0’0”
Listing Brokerage
- MLS® Listing
- N9270804
- Brokerage
- RE/MAX EXPERTS
Similar homes for sale
These homes have similar price range, details and proximity to 11 City Park









