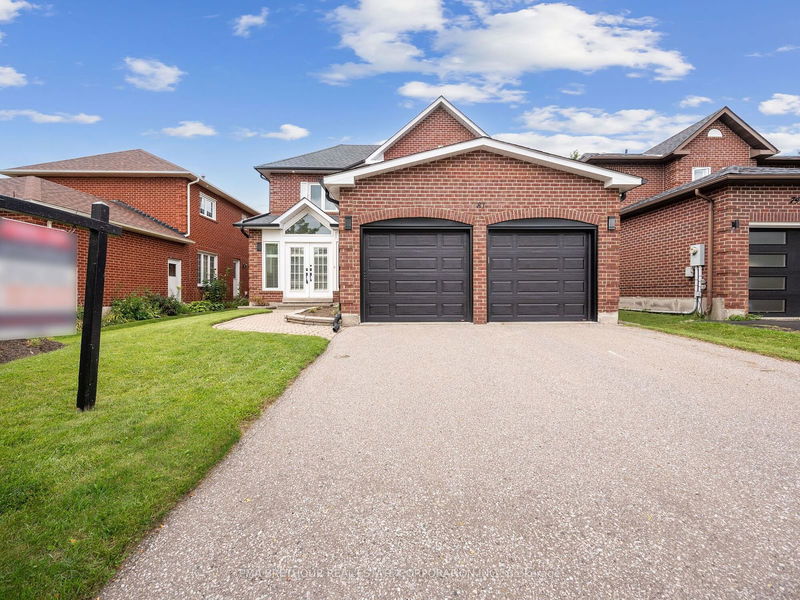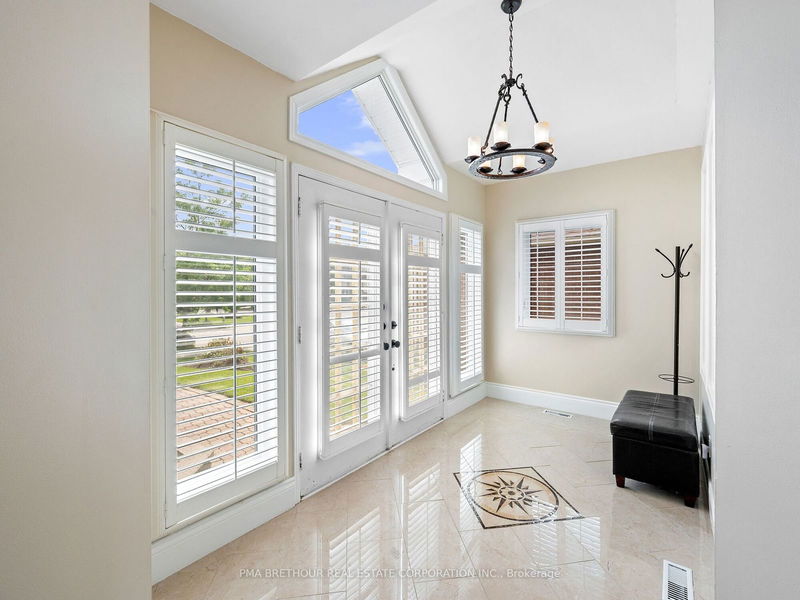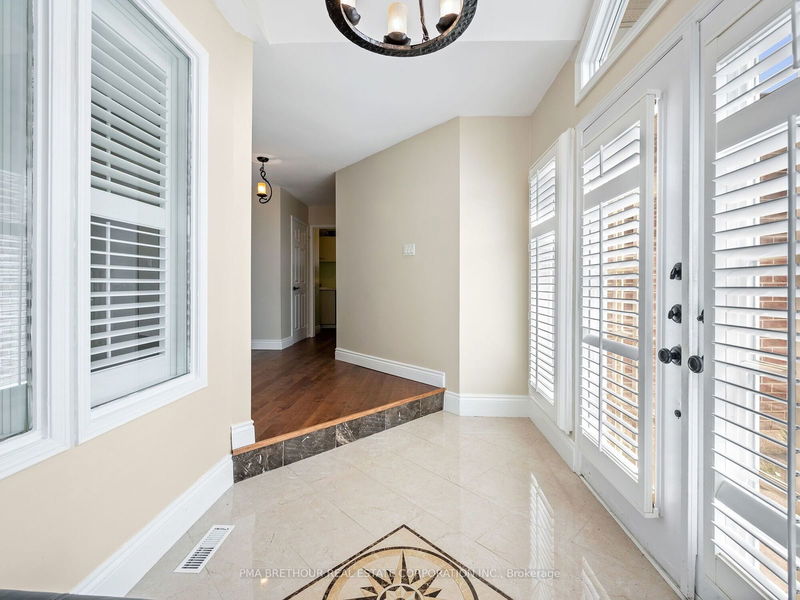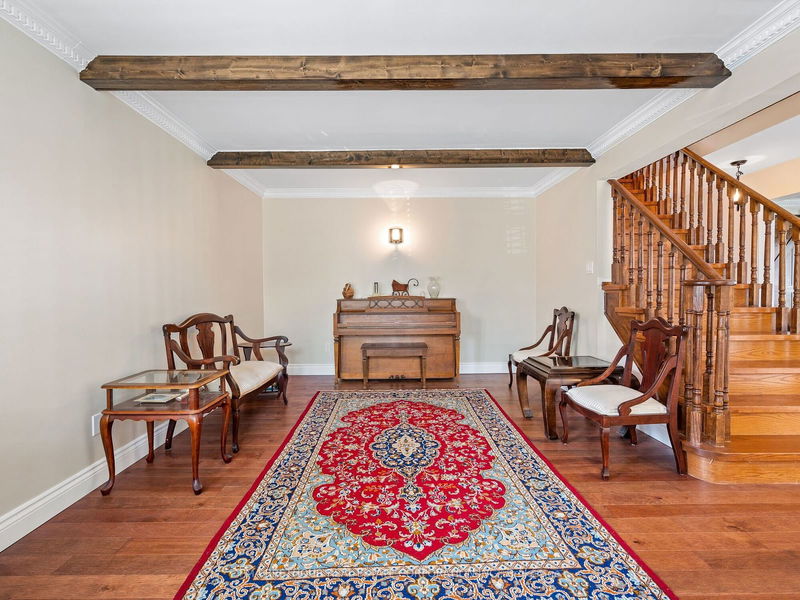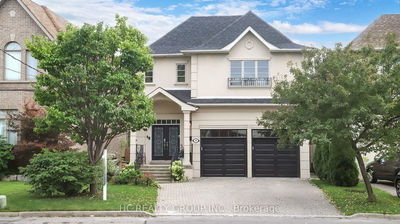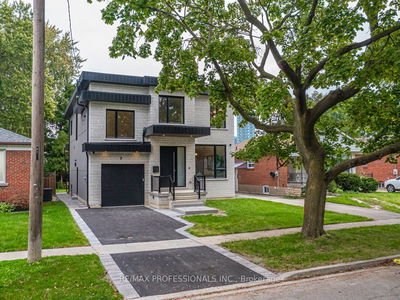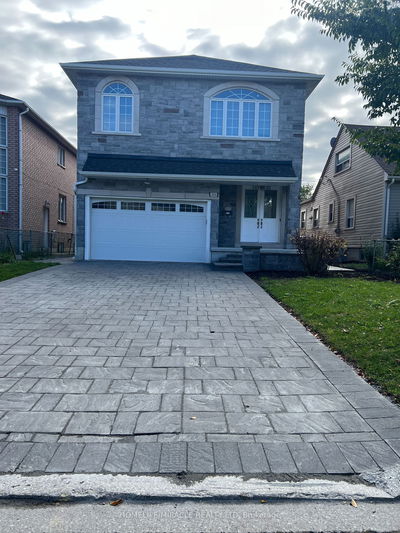81 John Stiver
Buttonville | Markham
$1,798,000.00
Listed about 2 months ago
- 4 bed
- 4 bath
- - sqft
- 4.0 parking
- Detached
Instant Estimate
$1,850,085
+$52,085 compared to list price
Upper range
$1,958,736
Mid range
$1,850,085
Lower range
$1,741,434
Property history
- Now
- Listed on Aug 26, 2024
Listed for $1,798,000.00
45 days on market
Location & area
Schools nearby
Home Details
- Description
- Beautifully maintained and updated 4-bedroom home in the desirable Buttonville neighbourhood of Unionville. This home boasts almost 3500 sq feet of finished space, and 3.5 bathrooms - perfect for a large/growing family. Located in a sought-after school district, there are a variety of schools within walking distance. Schools of note: Unionville High School, Saint Marguerite-Bourgeoys (french), Buttonville Public School, Coledale Public School, St.Justin Martyr CES - some you don't even have to cross a road to get to! Close to major highways (404, 407), and other main roads, this home provides a great mix of convenience, updates, and size. Finished basement offers a 4-piece bathroom, potential office/bedroom combo, generous recreation room, and ample storage. A walk-in from the 2 car garage and main floor laundry add to this homes convenient layout. Move-in ready...and a nice yard you could take advantage of almost all year round due to the large covered patio and fenced yard. Take advantage of recent rate drops...and get into this highly sought-after neighbourhood - see it today! Avoid bidding wars and start your next chapter in beautiful Unionville! Open House Sunday Oct 6th 2-4pm.
- Additional media
- https://tours.vision360tours.ca/81-john-stiver-crescent-markham/nb/
- Property taxes
- $7,355.37 per year / $612.95 per month
- Basement
- Finished
- Basement
- Full
- Year build
- -
- Type
- Detached
- Bedrooms
- 4 + 1
- Bathrooms
- 4
- Parking spots
- 4.0 Total | 2.0 Garage
- Floor
- -
- Balcony
- -
- Pool
- None
- External material
- Brick
- Roof type
- -
- Lot frontage
- -
- Lot depth
- -
- Heating
- Forced Air
- Fire place(s)
- N
- Ground
- Living
- 17’5” x 12’4”
- Dining
- 13’2” x 12’9”
- Kitchen
- 16’5” x 12’10”
- Family
- 15’1” x 13’6”
- 2nd
- Prim Bdrm
- 17’3” x 14’5”
- 2nd Br
- 15’1” x 9’8”
- 3rd Br
- 12’10” x 10’8”
- 4th Br
- 12’0” x 11’3”
- Bsmt
- Rec
- 26’3” x 16’5”
- Br
- 11’12” x 11’4”
- Office
- 11’8” x 10’12”
Listing Brokerage
- MLS® Listing
- N9270378
- Brokerage
- PMA BRETHOUR REAL ESTATE CORPORATION INC.
Similar homes for sale
These homes have similar price range, details and proximity to 81 John Stiver

