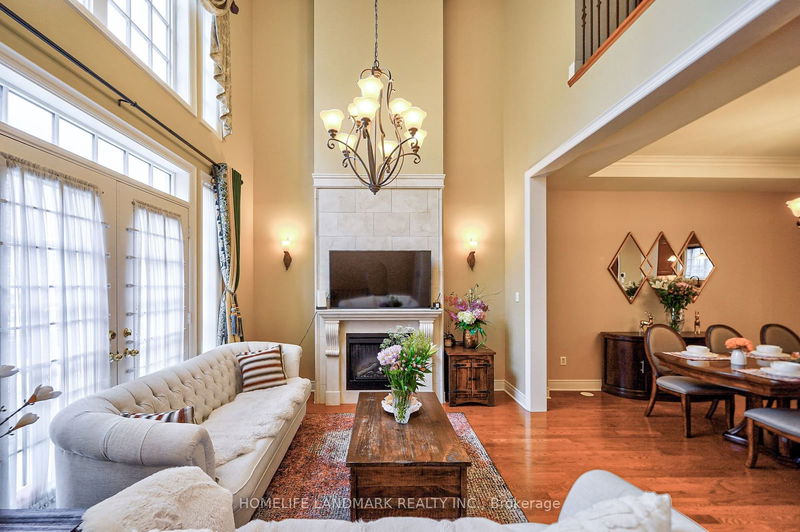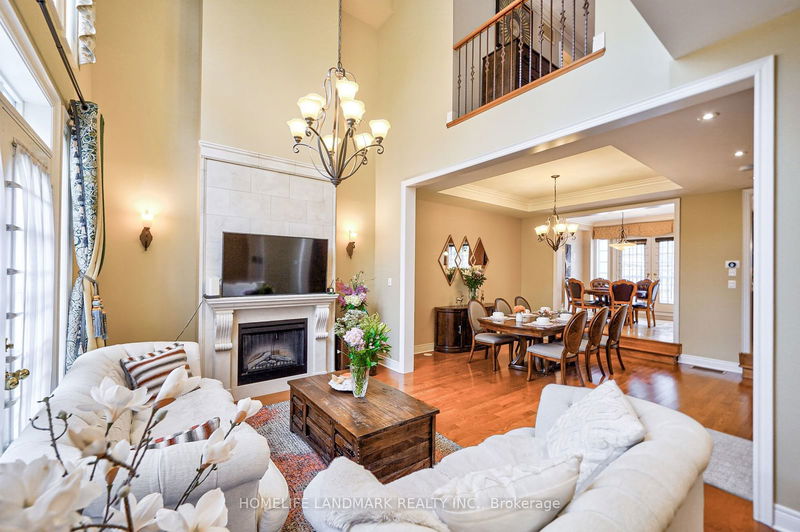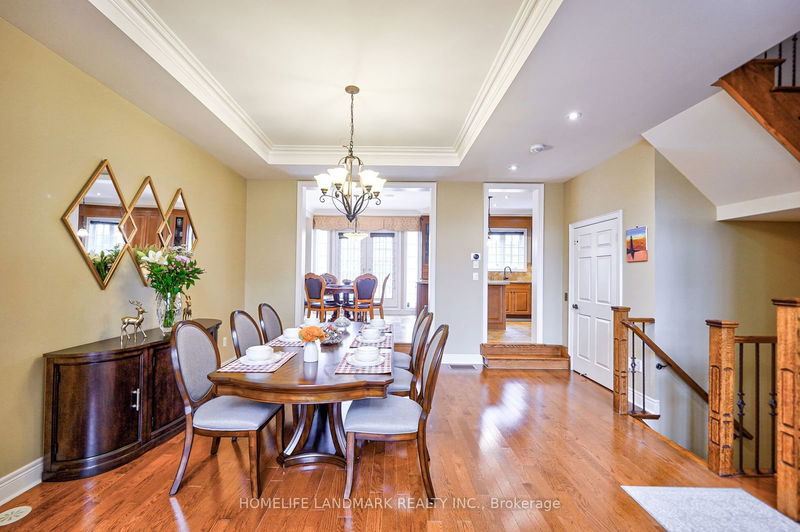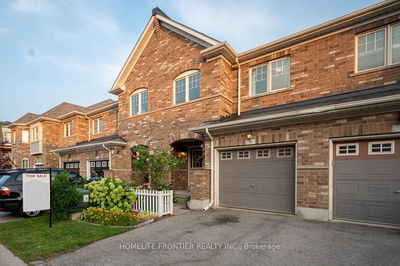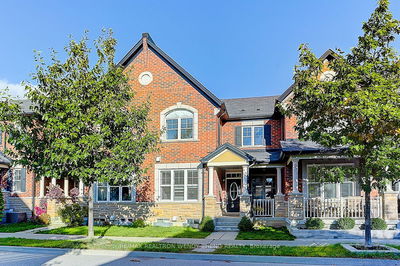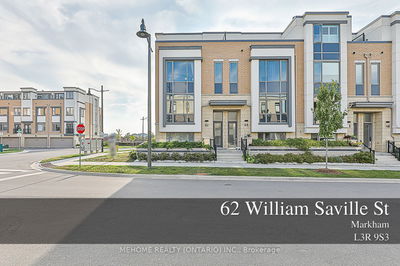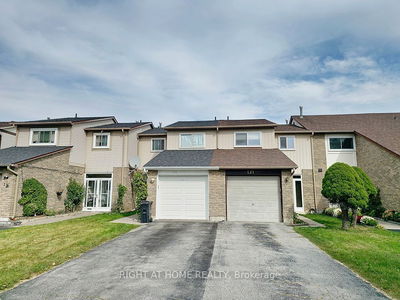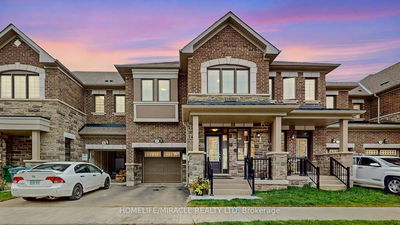23 Rouge Valley
Unionville | Markham
$1,899,000.00
Listed about 1 month ago
- 4 bed
- 3 bath
- - sqft
- 3.0 parking
- Att/Row/Twnhouse
Instant Estimate
$1,713,015
-$185,985 compared to list price
Upper range
$1,857,520
Mid range
$1,713,015
Lower range
$1,568,509
Property history
- Aug 28, 2024
- 1 month ago
Price Change
Listed for $1,899,000.00 • about 1 month on market
- Oct 12, 2023
- 1 year ago
Terminated
Listed for $1,968,000.00 • about 2 months on market
Location & area
Schools nearby
Home Details
- Description
- Luxurious Townhouse With Elevator! Located at Unionville New Downtown! Architecturally InspiredBuilder's Model Home, 20' Open-To-Above Living Room, Gourmet Kitchen W/ Central Island &Limestone Floor, S/S Appliances, Granite & Marble Countertops, Pot Lights, Hardwood Floor &Stairs Thru-Out, Wrought Iron Railings, Crown Mounding, Custom Closet Organizers, 9' CeilingFinished Walkout Basement! 2-Car Garage. Roof Terraces & Juliette Balcony. Whole House SoundSystems, Nest Thermostat, Smart Door Bell.
- Additional media
- https://my.matterport.com/show/?m=ThbqKF4M4BE
- Property taxes
- $7,498.26 per year / $624.86 per month
- Basement
- Fin W/O
- Year build
- -
- Type
- Att/Row/Twnhouse
- Bedrooms
- 4 + 1
- Bathrooms
- 3
- Parking spots
- 3.0 Total | 2.0 Garage
- Floor
- -
- Balcony
- -
- Pool
- None
- External material
- Stone
- Roof type
- -
- Lot frontage
- -
- Lot depth
- -
- Heating
- Forced Air
- Fire place(s)
- Y
- Main
- Living
- 16’11” x 11’4”
- Dining
- 15’5” x 13’6”
- Kitchen
- 11’3” x 10’12”
- Breakfast
- 10’8” x 10’12”
- 2nd
- 2nd Br
- 8’12” x 9’4”
- 3rd Br
- 10’10” x 11’2”
- 4th Br
- 10’12” x 8’12”
- 3rd
- Prim Bdrm
- 14’10” x 11’8”
- Bsmt
- 5th Br
- 11’3” x 19’6”
- Laundry
- 6’7” x 13’1”
- Utility
- 6’7” x 13’1”
Listing Brokerage
- MLS® Listing
- N9271899
- Brokerage
- HOMELIFE LANDMARK REALTY INC.
Similar homes for sale
These homes have similar price range, details and proximity to 23 Rouge Valley

