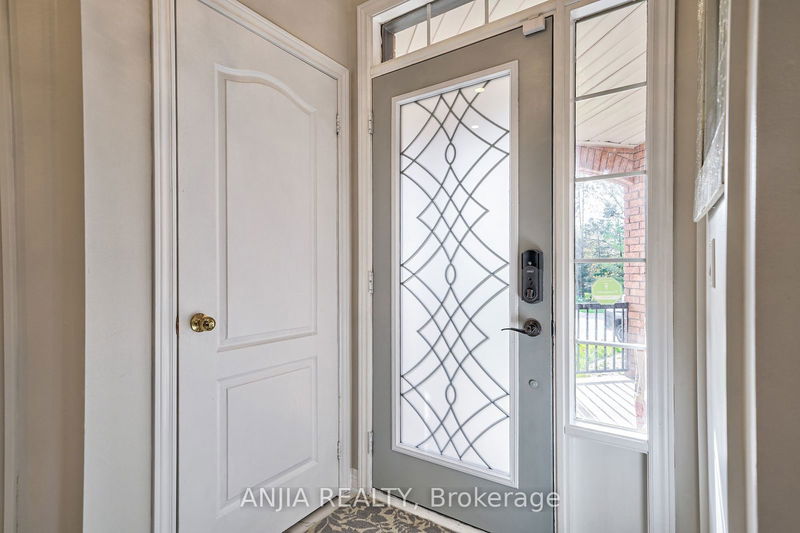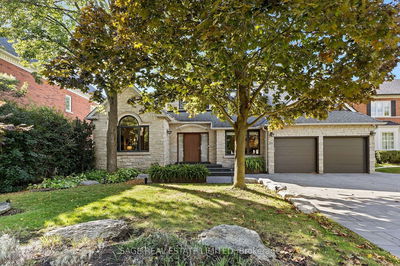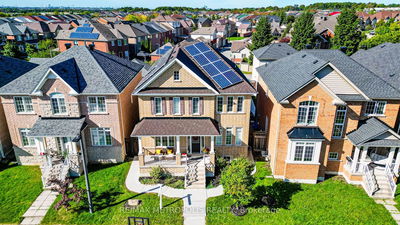63 Blackforest
Oak Ridges | Richmond Hill
$1,950,000.00
Listed about 1 month ago
- 4 bed
- 4 bath
- - sqft
- 6.0 parking
- Detached
Instant Estimate
$1,867,970
-$82,030 compared to list price
Upper range
$2,011,982
Mid range
$1,867,970
Lower range
$1,723,959
Property history
- Now
- Listed on Aug 27, 2024
Listed for $1,950,000.00
42 days on market
- May 29, 2024
- 4 months ago
Terminated
Listed for $1,950,000.00 • 3 months on market
- May 8, 2024
- 5 months ago
Terminated
Listed for $1,998,000.00 • 21 days on market
Location & area
Schools nearby
Home Details
- Description
- *First Time On The Market* Location! Convenience! Ready To Move-In! Situated Oak Ridges Community, Step Into ThisBeautiful Property And Experience The Epitome Of Modern Living! Stunning 4 Bedrooms House With Double Garage! Original Owner!Hardwood Floors Throughout Main & 2nd Floor. Open Concept, Quartz Counters Throughout 2nd And Main Floor Kitchen, Bathrooms, AndTowel Cabinet. Freshly Painted Throughout The House, All Upgrades Chandelier. Pot Lights At Main Floor. Oversized Windows In Family RoomWith Tranquil View Of Russell Tilt Park, Fireplace Included. Spacious Master Bedroom With W/I Closet And 4pc Bathroom, All Bedrooms Are InGood Size. Loft On 2nd Floor Overlooking The Magnificent 18FT Family Room And Views Of Russell Tilt Park. All Upgraded Bathroom And AllQuartz Counter Top At Bathroom! Finished Basement With Apartment, Separate Entrance, Basement 3 Bedrooms Laminate Floors With GoodSize Closet And Travertine In Kitchen, Living Area, 3pc Bathroom. Another Laundry Room In The Basement. Garage Door Opener With Remote.House Backs To Russell Tilt Park. Outstanding Neighborhood Facilities With Exceptional Schools, Community Center, And Parks. Steps ToBanks, Groceries, Restaurants, Oakridges Library, Oakridges Medical Centre, Movati Gym, Lake Wilcox, Many Beautiful Nature Trails, TopSchools, Bakeries, Viva And York Region Transit. Don't Miss Out On The Opportunity To Make This House Your Dream Home! Must See!
- Additional media
- -
- Property taxes
- $6,084.95 per year / $507.08 per month
- Basement
- Finished
- Basement
- Sep Entrance
- Year build
- -
- Type
- Detached
- Bedrooms
- 4 + 3
- Bathrooms
- 4
- Parking spots
- 6.0 Total | 2.0 Garage
- Floor
- -
- Balcony
- -
- Pool
- None
- External material
- Brick
- Roof type
- -
- Lot frontage
- -
- Lot depth
- -
- Heating
- Forced Air
- Fire place(s)
- N
- Main
- Family
- 15’11” x 12’12”
- Kitchen
- 15’12” x 9’12”
- Living
- 17’12” x 12’12”
- Library
- 9’10” x 9’10”
- 2nd
- Prim Bdrm
- 12’0” x 13’12”
- 2nd Br
- 13’0” x 11’1”
- 3rd Br
- 10’1” x 9’1”
- 4th Br
- 12’0” x 10’1”
- Bsmt
- Br
- 16’1” x 10’0”
- 2nd Br
- 14’9” x 10’0”
- 3rd Br
- 14’9” x 10’0”
- Living
- 29’2” x 11’1”
Listing Brokerage
- MLS® Listing
- N9271042
- Brokerage
- ANJIA REALTY
Similar homes for sale
These homes have similar price range, details and proximity to 63 Blackforest









