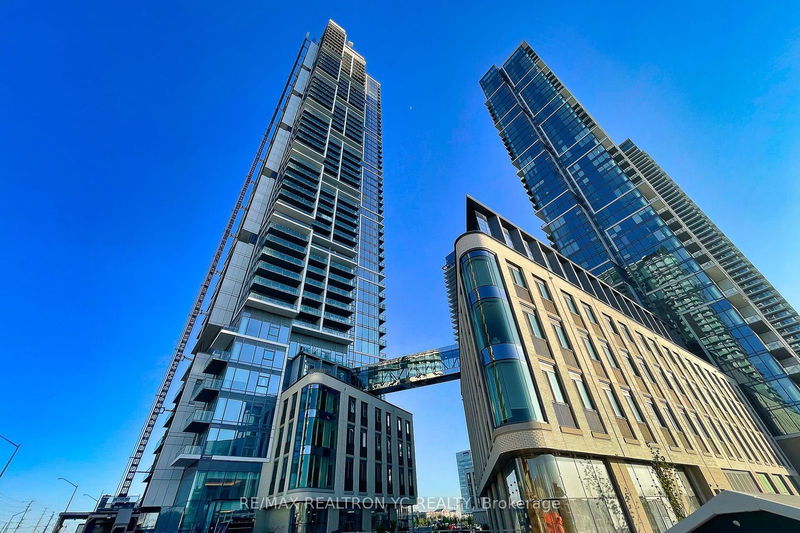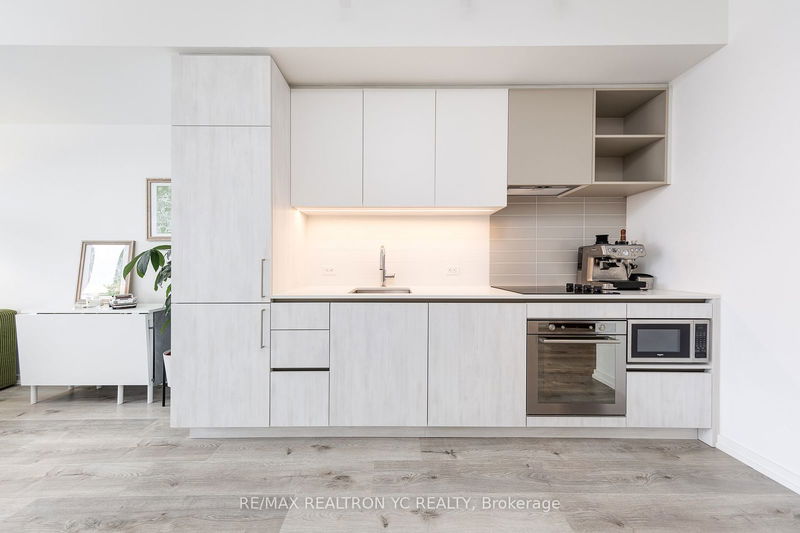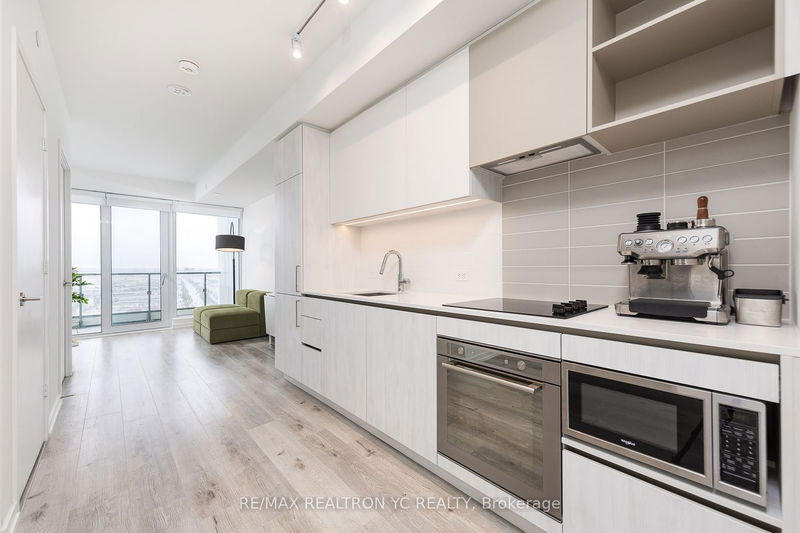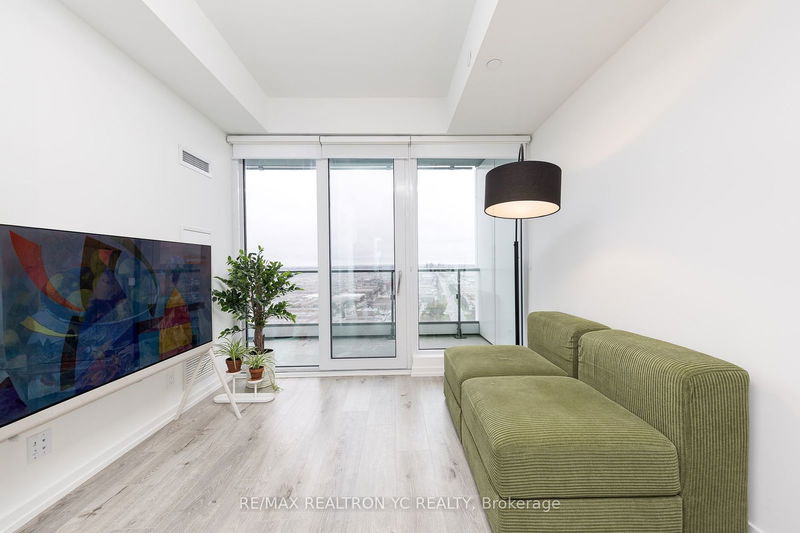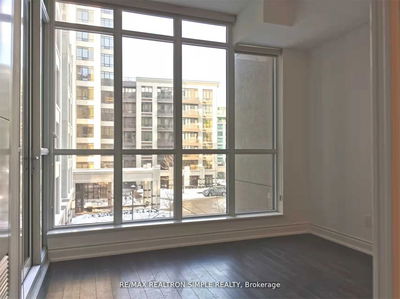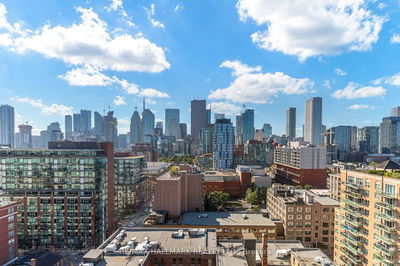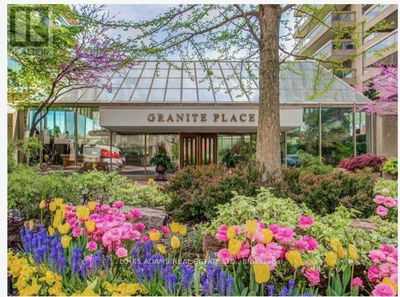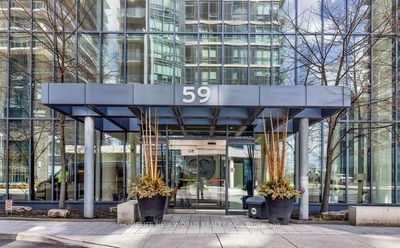3307 - 7890 Jane
Vaughan Corporate Centre | Vaughan
$599,900.00
Listed about 1 month ago
- 1 bed
- 2 bath
- 600-699 sqft
- 1.0 parking
- Condo Apt
Instant Estimate
$623,504
+$23,604 compared to list price
Upper range
$653,014
Mid range
$623,504
Lower range
$593,995
Property history
- Now
- Listed on Aug 28, 2024
Listed for $599,900.00
42 days on market
- Jul 25, 2024
- 3 months ago
Terminated
Listed for $639,000.00 • about 1 month on market
- Jun 12, 2024
- 4 months ago
Terminated
Listed for $649,000.00 • about 1 month on market
- Apr 15, 2024
- 6 months ago
Terminated
Listed for $679,000.00 • about 2 months on market
Location & area
Schools nearby
Home Details
- Description
- Introducing Transit City 5, A Stunning Residential Tower At The Heart Of The Rapidly-Growing Vaughan Metropolitan Centre Community. Practical 1 Bed + Den With 2 Full Bathrooms, Den Can Be Used As Office Or 2nd Bedroom With Sliding Doors. Living Space With Floor-To-Ceiling Windows And A Walk-Out To Outdoor Balcony. Open Concept Dining Area Flowing Into Living Room From Kitchen. Stylish Modern Kitchen With Integrated Appliances, Cabinetry And Backsplash. Primary Bedroom With Its Own Ensuite Bath, Closet And Floor-To-Ceiling Windows. Laminated Flooring Throughout. Within Walking Distance From Ttc Subway Station And Transit Hub, Making Commuting A Breeze. Plus, With Nearby Shopping At Costco, Ikea, Walmart, Vaughan Mills, And Wonderland. Close To York University And Two Highways, With Easy Access To Downtown Toronto Via Subway. Parking & Locker & Internet Included! Don't Miss Out This Opportunity!
- Additional media
- -
- Property taxes
- $2,832.00 per year / $236.00 per month
- Condo fees
- $567.28
- Basement
- None
- Year build
- 0-5
- Type
- Condo Apt
- Bedrooms
- 1 + 1
- Bathrooms
- 2
- Pet rules
- Restrict
- Parking spots
- 1.0 Total
- Parking types
- Owned
- Floor
- -
- Balcony
- Open
- Pool
- -
- External material
- Concrete
- Roof type
- -
- Lot frontage
- -
- Lot depth
- -
- Heating
- Forced Air
- Fire place(s)
- N
- Locker
- Owned
- Building amenities
- Concierge, Gym, Outdoor Pool, Party/Meeting Room, Rooftop Deck/Garden
- Flat
- Living
- 8’12” x 23’10”
- Dining
- 8’12” x 23’10”
- Kitchen
- 8’12” x 23’10”
- Prim Bdrm
- 11’11” x 10’10”
- Den
- 7’10” x 6’12”
Listing Brokerage
- MLS® Listing
- N9272218
- Brokerage
- RE/MAX REALTRON YC REALTY
Similar homes for sale
These homes have similar price range, details and proximity to 7890 Jane
