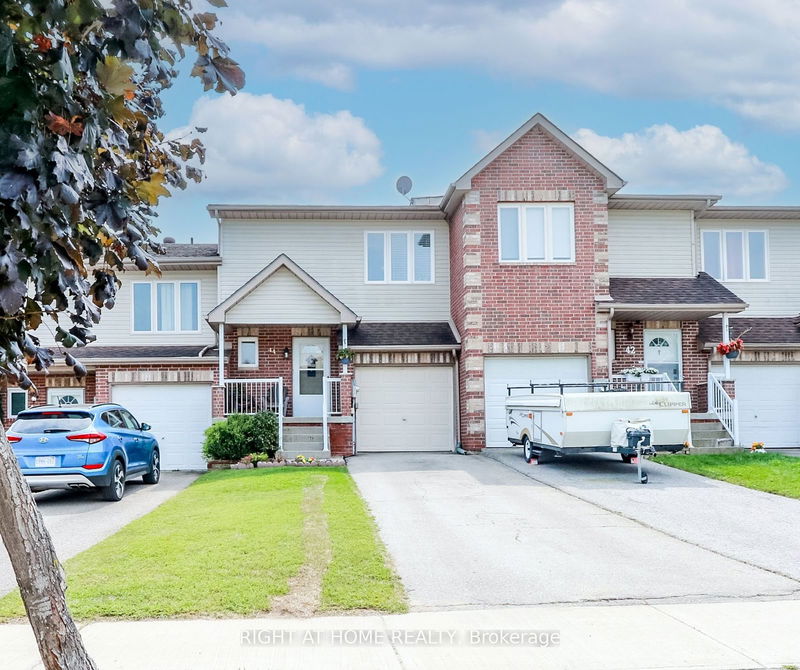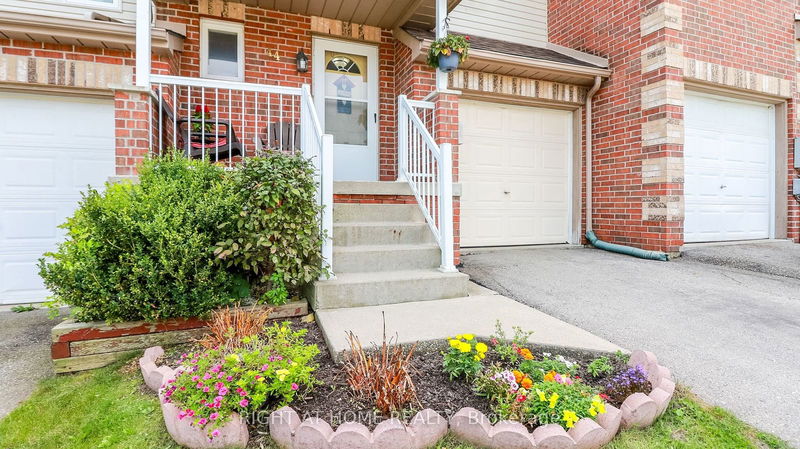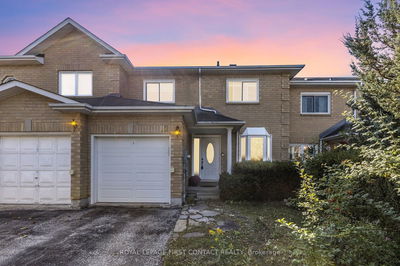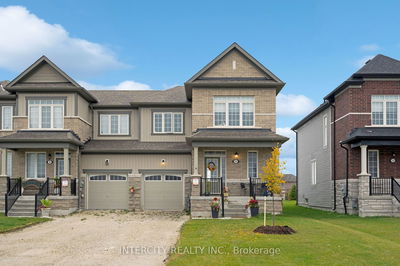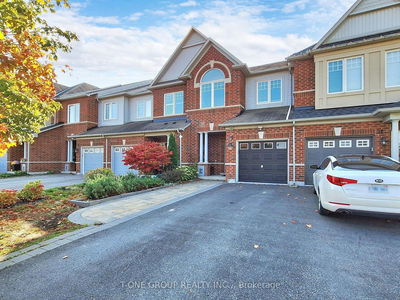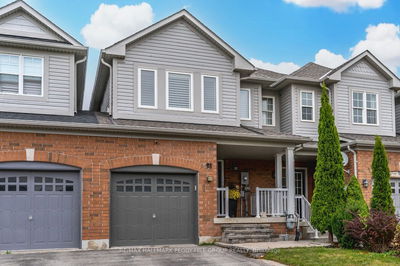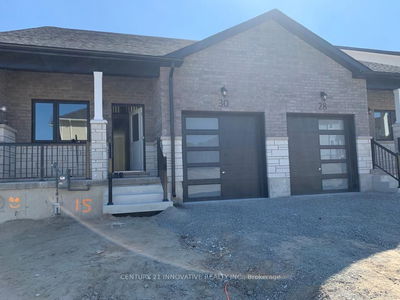44 Parkside
Angus | Essa
$649,900.00
Listed about 1 month ago
- 3 bed
- 2 bath
- 1100-1500 sqft
- 3.0 parking
- Att/Row/Twnhouse
Instant Estimate
$632,772
-$17,128 compared to list price
Upper range
$665,116
Mid range
$632,772
Lower range
$600,428
Property history
- Aug 28, 2024
- 1 month ago
Price Change
Listed for $649,900.00 • 23 days on market
- Apr 25, 2005
- 19 years ago
Sold for $166,500.00
Listed for $167,900.00 • 9 days on market
- Sep 26, 2003
- 21 years ago
Sold for $137,500.00
Listed for $139,900.00 • about 1 month on market
Location & area
Schools nearby
Home Details
- Description
- Amazing opportunity to get into this beautiful 3 bedroom, 1.1 bath townhome situated on a quiet crescent and walk to the park. Shopping is near by. As you enter this wonderful home there is a 2 piece powder room on the main level, with the open concept design it is easy to entertain and enjoy family time. Large kitchen provides breakfast bar, SS appliances. Walk out to the private rear yard and multi level deck. The yard provides much needed shade in the summer months. Upstairs you will find 3 generous size bedrooms, the primary offers 2 closets and a semi-ensuite design. The lower level is partially finished just needs your personal touches. Many updates in this home has been completed over the years Furnace & AC (2020), Shingles (2018), Patio Door (2020), Washer (2 yrs old) Fridge/Stove (approx 2017) This home is waiting for a new owner to enjoy.
- Additional media
- -
- Property taxes
- $1,911.81 per year / $159.32 per month
- Basement
- Full
- Basement
- Part Fin
- Year build
- 16-30
- Type
- Att/Row/Twnhouse
- Bedrooms
- 3
- Bathrooms
- 2
- Parking spots
- 3.0 Total | 1.0 Garage
- Floor
- -
- Balcony
- -
- Pool
- None
- External material
- Brick
- Roof type
- -
- Lot frontage
- -
- Lot depth
- -
- Heating
- Forced Air
- Fire place(s)
- N
- Main
- Kitchen
- 8’12” x 8’5”
- Dining
- 9’7” x 7’1”
- Living
- 17’3” x 9’5”
- Bathroom
- 4’12” x 4’8”
- 2nd
- Prim Bdrm
- 12’1” x 10’1”
- 2nd Br
- 10’12” x 8’12”
- 3rd Br
- 12’12” x 9’5”
- Bathroom
- 8’12” x 8’5”
- Bsmt
- Rec
- 17’8” x 15’12”
Listing Brokerage
- MLS® Listing
- N9272311
- Brokerage
- RIGHT AT HOME REALTY
Similar homes for sale
These homes have similar price range, details and proximity to 44 Parkside
