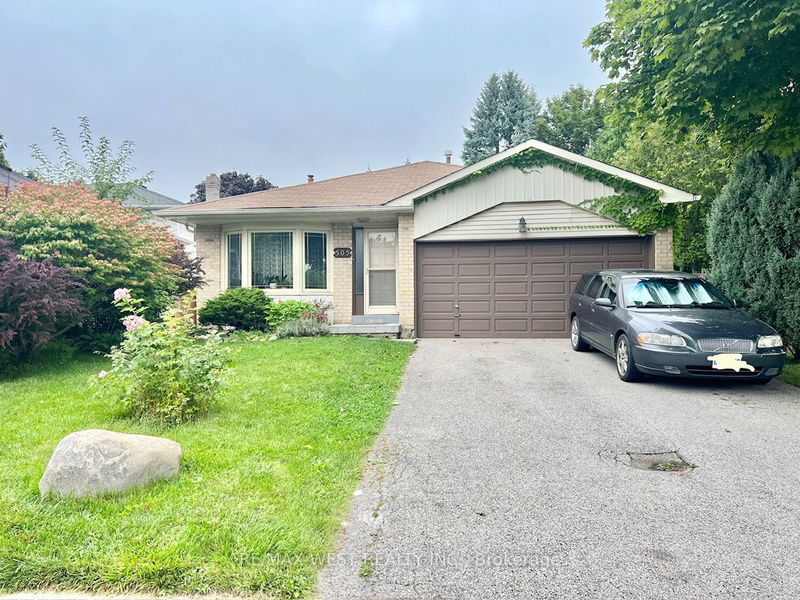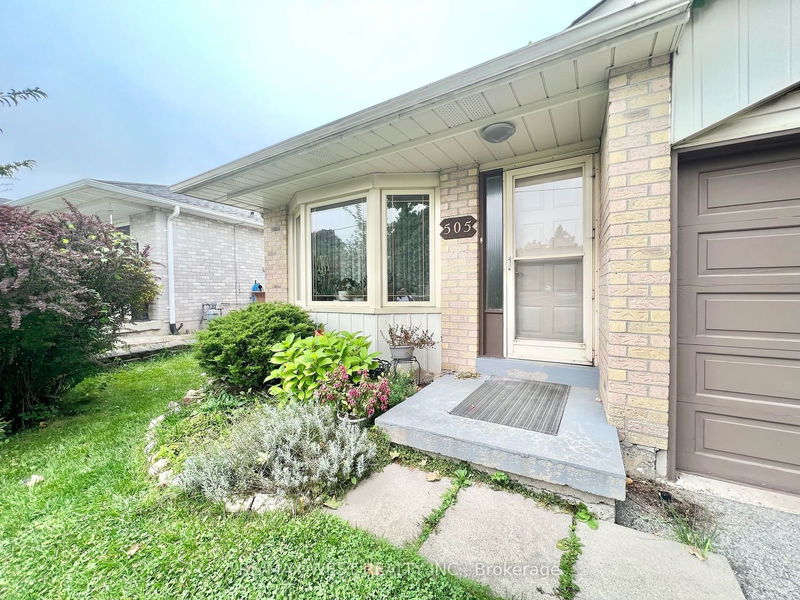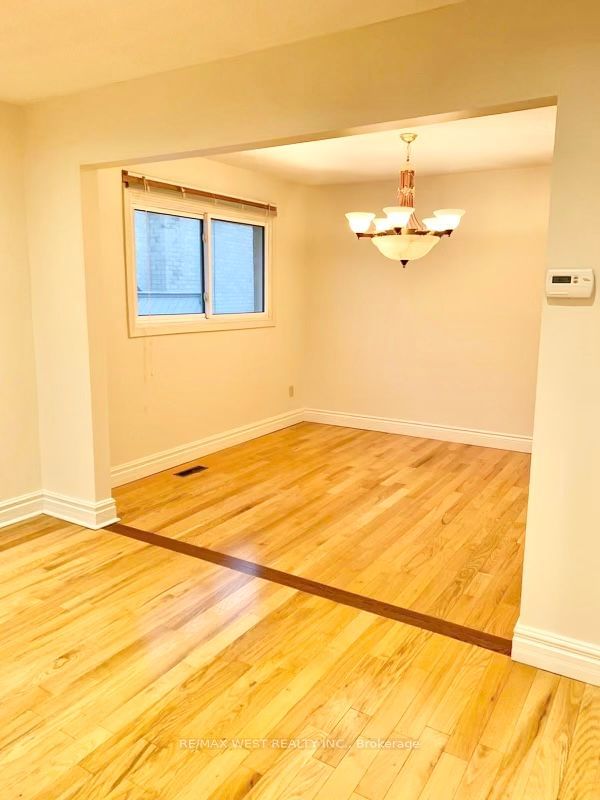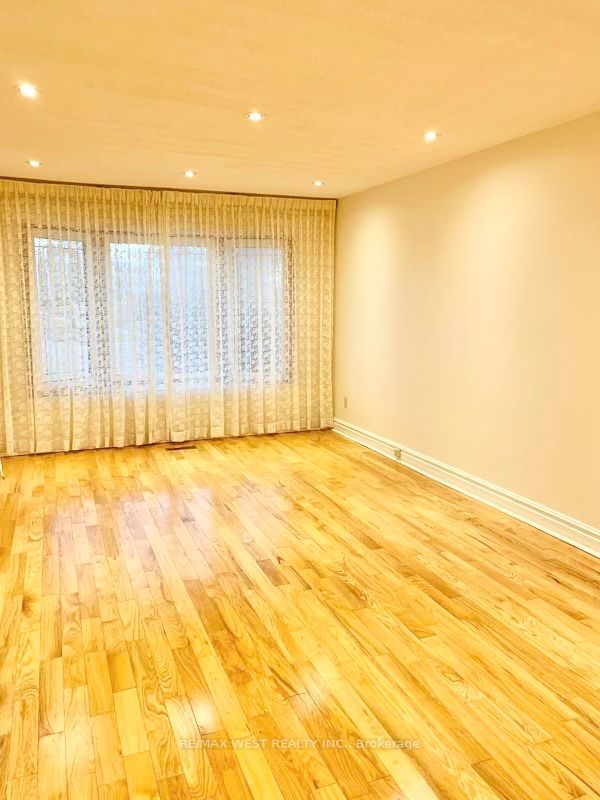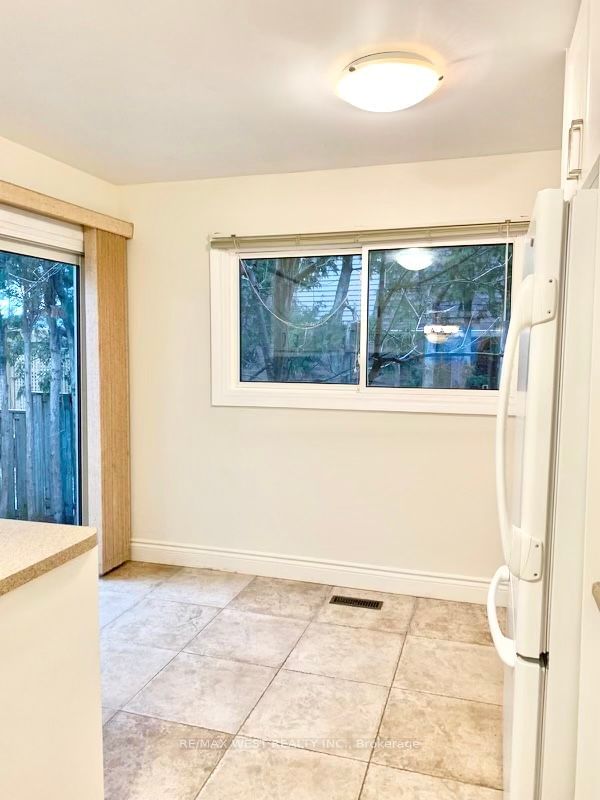505 London
Bristol-London | Newmarket
$1,168,000.00
Listed about 1 month ago
- 4 bed
- 2 bath
- 1500-2000 sqft
- 6.0 parking
- Detached
Instant Estimate
$1,143,900
-$24,100 compared to list price
Upper range
$1,247,217
Mid range
$1,143,900
Lower range
$1,040,583
Property history
- Now
- Listed on Aug 28, 2024
Listed for $1,168,000.00
42 days on market
Location & area
Schools nearby
Home Details
- Description
- Lovely Detached 4 bedroom, backsplit-3, family home with approximately 1,895 sq. ft. (MPAC) of above grade interior space, in the heart of charming Bristol-London neighborhood! This solid home sits on a 48 feet frontage by183 feet deep lot. The backsplit floorplan is a thoughtfully designed floor plan that offers the perfect blend of comfort, style, and practicality for a growing family. Deceivingly bigger than it looks! The bright, open-concept living & dining areas are perfect for family gatherings and entertaining, while the cozy lower-level family room with fireplace and walkout to yard, provide another gathering space. The kitchen features lots of cabinets and countertop space and a breakfast area which walks out to a patio deck. Gleaming hardwood floors throughout! The lower level has the potential to be converted to a cozy self-contained In-law suite. The basement is an unfinished blank canvas waiting for your creativity and finishes. Private backyard is fully fenced. Situated close to parks, top rated schools, GO Train , and trails. Easy commute to highway 404.
- Additional media
- -
- Property taxes
- $5,249.91 per year / $437.49 per month
- Basement
- Unfinished
- Year build
- -
- Type
- Detached
- Bedrooms
- 4
- Bathrooms
- 2
- Parking spots
- 6.0 Total | 2.0 Garage
- Floor
- -
- Balcony
- -
- Pool
- None
- External material
- Brick
- Roof type
- -
- Lot frontage
- -
- Lot depth
- -
- Heating
- Forced Air
- Fire place(s)
- Y
- Main
- Living
- 18’11” x 11’2”
- Dining
- 10’1” x 11’2”
- Kitchen
- 15’3” x 10’7”
- Breakfast
- 15’3” x 10’7”
- Upper
- Prim Bdrm
- 13’10” x 13’10”
- 2nd Br
- 12’4” x 9’12”
- 3rd Br
- 12’4” x 11’3”
- Lower
- 4th Br
- 14’1” x 12’4”
- Family
- 21’6” x 11’1”
- Bsmt
- Laundry
- 24’8” x 21’7”
- Rec
- 0’0” x 0’0”
Listing Brokerage
- MLS® Listing
- N9282752
- Brokerage
- RE/MAX WEST REALTY INC.
Similar homes for sale
These homes have similar price range, details and proximity to 505 London
