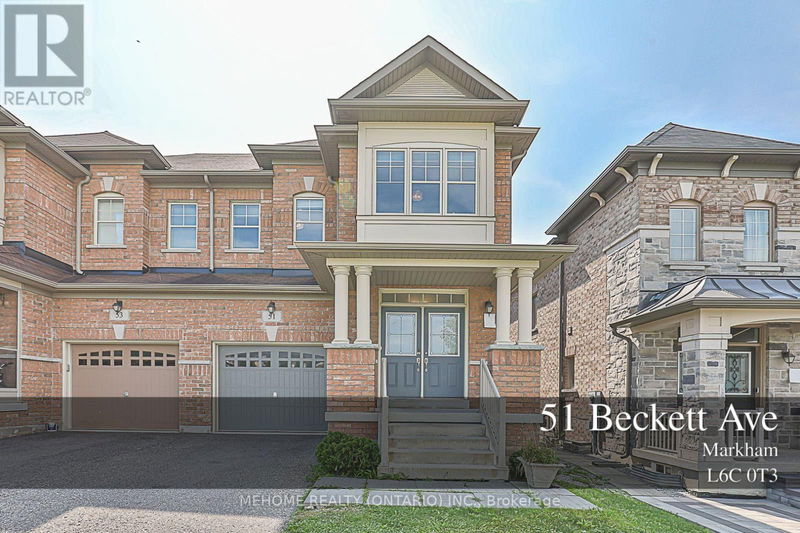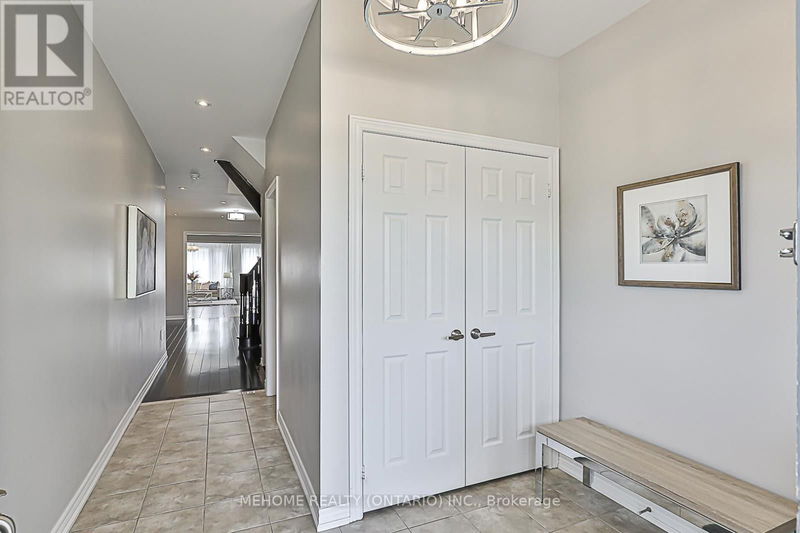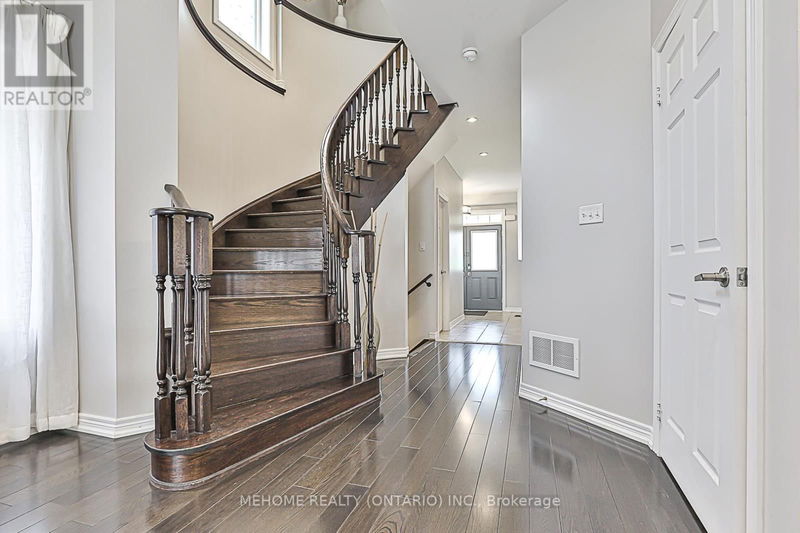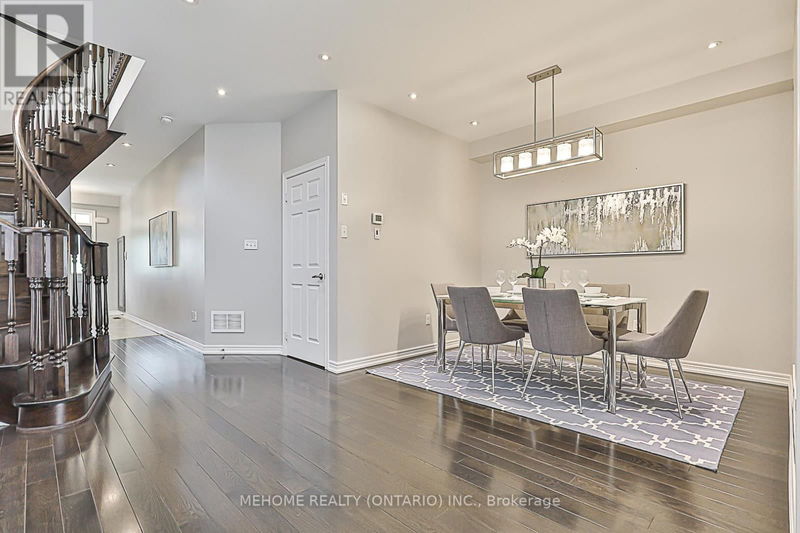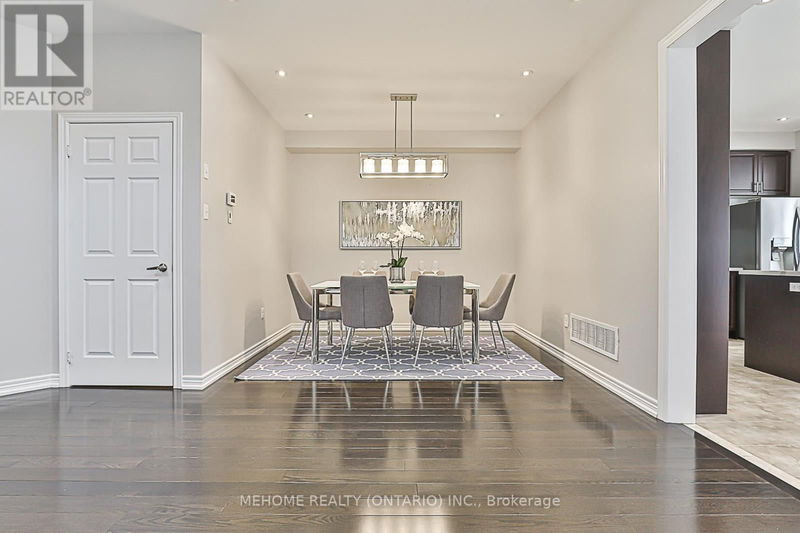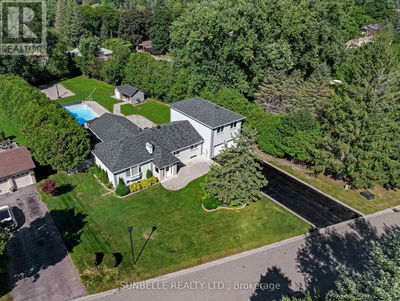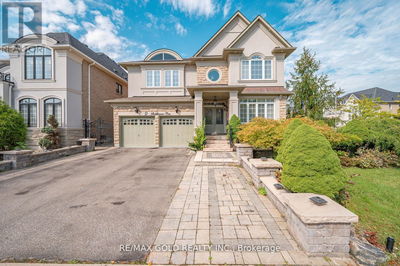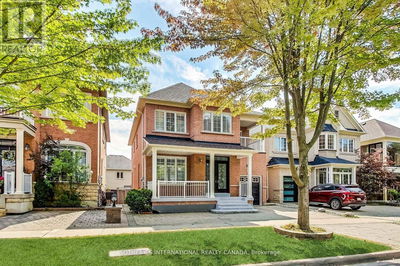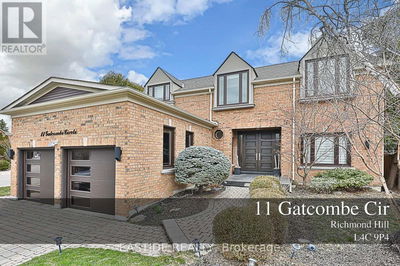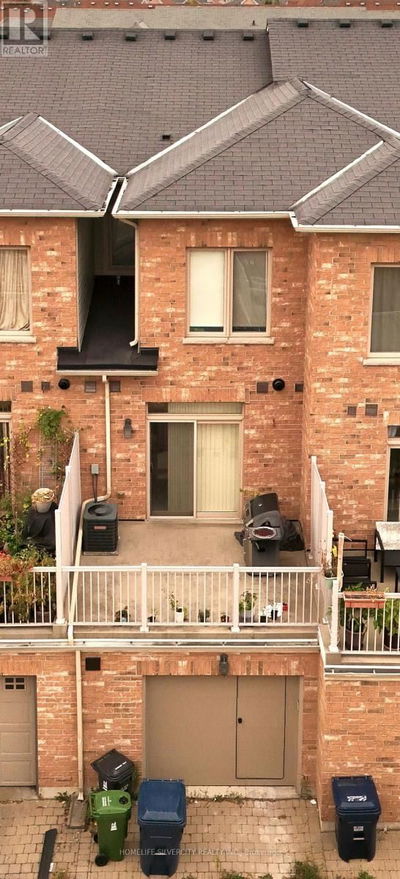51 Beckett
Berczy | Markham (Berczy)
$1,639,131.00
Listed about 1 month ago
- 6 bed
- 5 bath
- - sqft
- 2 parking
- Single Family
Open House
Property history
- Now
- Listed on Aug 29, 2024
Listed for $1,639,131.00
44 days on market
Location & area
Schools nearby
Home Details
- Description
- This stunning 4-bedroom semi-detached home, built by Starlane Home Builder, is located in the highly sought-after Berczy neighborhood of Markham. Boasting 2,258 sq ft of above-ground living space plus an additional 900 sq ft in the basement, the home offers a desirable south-north orientation with a picturesque park view, including from the bedroom. Large windows throughout the home flood each room with natural light, highlighting the open-concept design with 9-foot ceilings on the main floor.The home features numerous upgrades, including hardwood flooring throughout the first and second floors and a striking spiral staircase that serves as a beautiful focal point. The modern kitchen is equipped with newer stainless steel appliances, including a 5-burner gas stove and a stainless steel fridge with an automatic ice maker. The kitchen and all bathrooms are adorned with granite countertops. The home also boasts a center island, upgraded lighting fixtures with chandeliers and elegant ceiling lights, and a water softener filtration system. Most rooms are equipped with double-door built-in closets, providing ample storage space. The basement offers the potential for a separate entrance, and there is room to add a second en-suite bedroom on the upper level. Located within walking distance of top-rated schools, including Elementary Beckett Farm Public School just a 3-minute walk away and Pierre Elliott Trudeau High School, this home is also steps from parks, schools, and public transit, making it perfect for families. **** EXTRAS **** S.S Fridge, Gas Stove, Fotile Range Hood, Dishwasher, Washer, Dryer, Water Softener (basement), Gas Furnace (owned), AC(owned), All Lighting Fixtures and Window Covering. (id:39198)
- Additional media
- -
- Property taxes
- $5,798.00 per year / $483.17 per month
- Basement
- Finished, N/A
- Year build
- -
- Type
- Single Family
- Bedrooms
- 6
- Bathrooms
- 5
- Parking spots
- 2 Total
- Floor
- Hardwood, Laminate, Ceramic
- Balcony
- -
- Pool
- -
- External material
- Brick
- Roof type
- -
- Lot frontage
- -
- Lot depth
- -
- Heating
- Forced air, Natural gas
- Fire place(s)
- -
- Basement
- Bedroom 5
- 11’9” x 10’11”
- Media
- 17’8” x 7’10”
- Laundry room
- 12’11” x 7’1”
- Main level
- Living room
- 19’2” x 12’2”
- Dining room
- 19’2” x 12’12”
- Kitchen
- 19’2” x 11’6”
- Eating area
- 19’2” x 11’6”
- Family room
- 19’1” x 10’8”
- Second level
- Primary Bedroom
- 19’2” x 21’5”
- Bedroom 2
- 13’11” x 9’9”
- Bedroom 3
- 13’10” x 8’12”
- Bedroom 4
- 10’11” x 9’7”
Listing Brokerage
- MLS® Listing
- N9282827
- Brokerage
- MEHOME REALTY (ONTARIO) INC.
Similar homes for sale
These homes have similar price range, details and proximity to 51 Beckett
