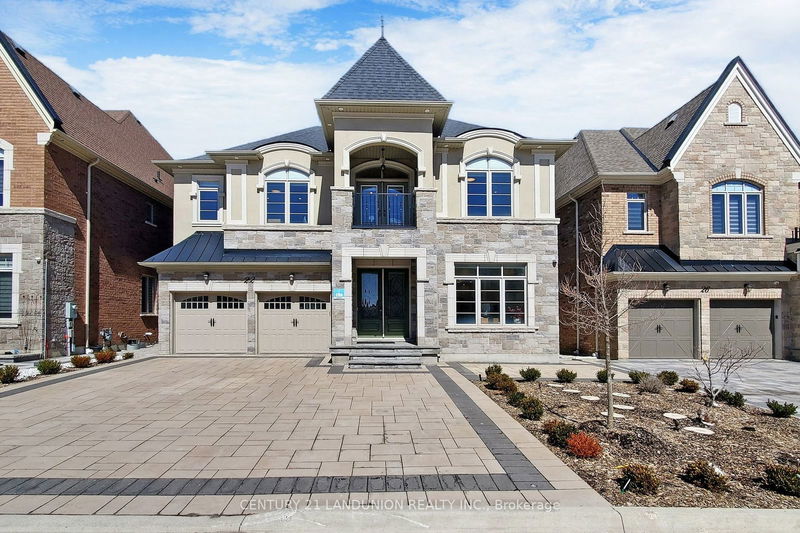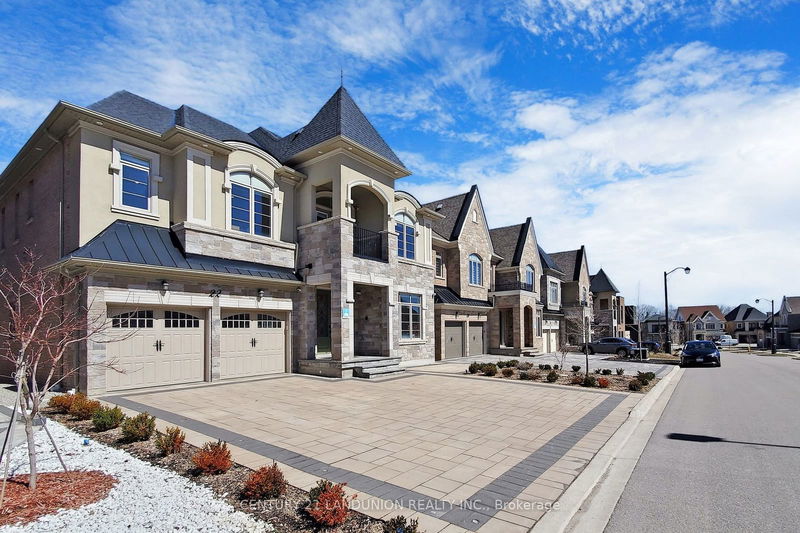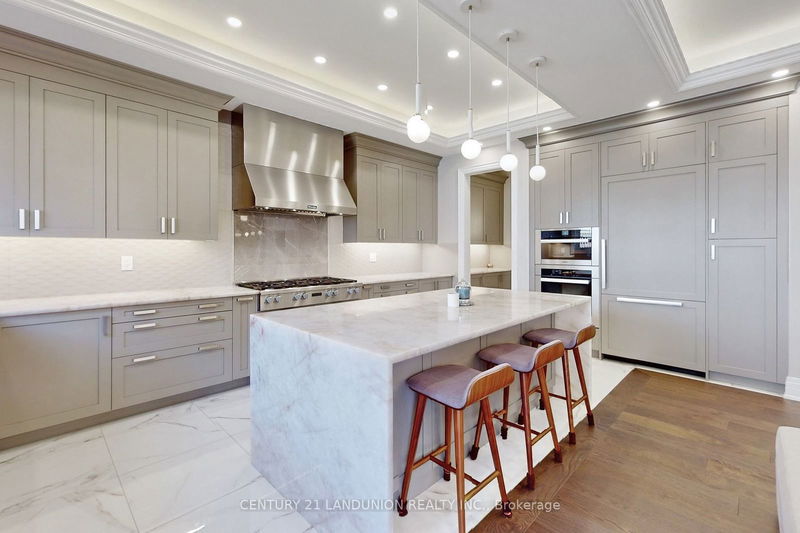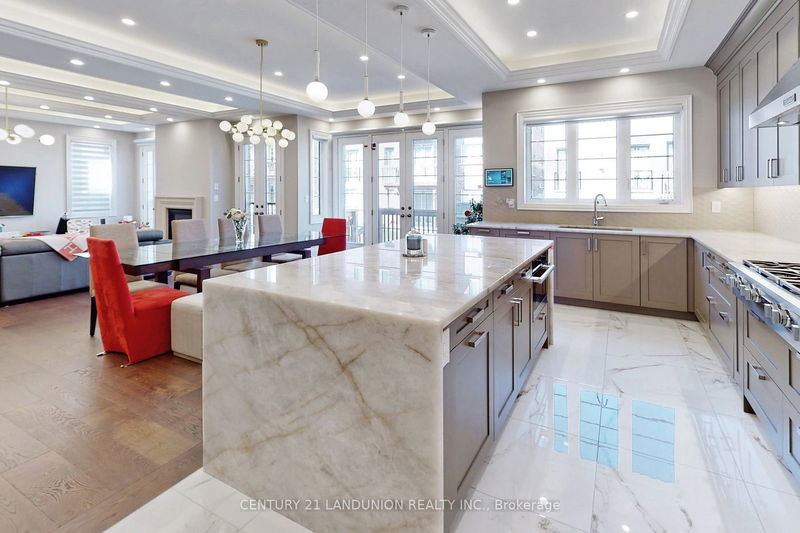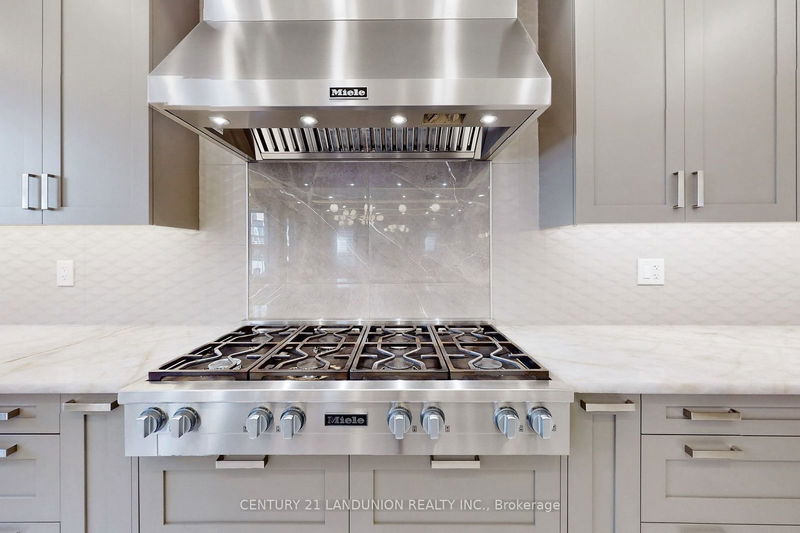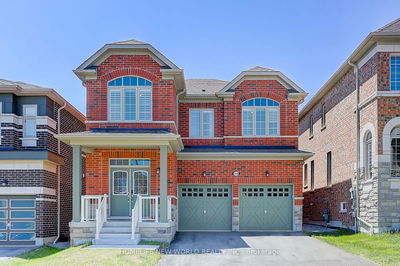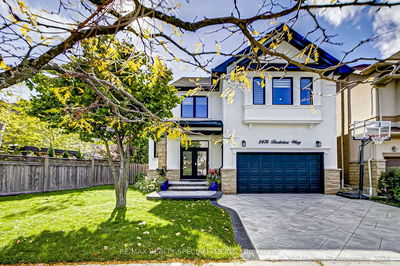22 Conger
Patterson | Vaughan
$3,198,000.00
Listed about 1 month ago
- 4 bed
- 5 bath
- 3500-5000 sqft
- 7.0 parking
- Detached
Instant Estimate
$2,794,775
-$403,225 compared to list price
Upper range
$2,976,490
Mid range
$2,794,775
Lower range
$2,613,060
Property history
- Aug 29, 2024
- 1 month ago
Price Change
Listed for $3,198,000.00 • 25 days on market
- May 15, 2024
- 5 months ago
Terminated
Listed for $3,288,000.00 • 3 months on market
- Jan 15, 2024
- 9 months ago
Expired
Listed for $3,288,000.00 • 4 months on market
- Aug 4, 2023
- 1 year ago
Expired
Listed for $3,280,000.00 • 4 months on market
- Apr 3, 2023
- 2 years ago
Terminated
Listed for $3,288,000.00 • 4 months on market
Location & area
Schools nearby
Home Details
- Description
- Stunning Home By Aspen Ridge In Prestigious Upper West Neighborhood!10' Ceiling On Main,9' on 2nd & Bsmt. $$$$ Upgrades W/Quality Designer Finishes & Workmanship Thru-Out! Upgraded 8' Solid Interior Doors,7" Wide Hardwood Floor, Pot Lights Thru-Out, Smart Home System, EV Charger In Garage, Electric Window Blinds, Upgraded Faucets & Shower Fixtures, Professional Double Glass Wine Cellar(Full Insulation Temperature &Humidity Controlled),Custom Designed Bar Area. The Gourmet Kitchen W/ Heated Floor, Custom Cabinetry, Top-Of-The-Line Miele Appliances, Luxury Natural Stone Countertop, Upgraded Italian Backsplash, Oversized Island, Plus W/I Pantry & Servery! Spacious Master Bedroom W/ Custom-Made W/I Closet, 5Pc Ensuite W/ Heated Floor & Toto Toilet, Sauna Rm& Ensuite Gym/Office/Nursery! Each Bedroom Has Individual Ensuite Bath & W/I Closet! Additional Entertainment Area On 2nd Floor! 4K Security Cameras All Over The House! Interlock Driveway Fully Landscaped & NO Sidewalk! Too Many To List!
- Additional media
- -
- Property taxes
- $11,524.64 per year / $960.39 per month
- Basement
- Part Fin
- Year build
- 0-5
- Type
- Detached
- Bedrooms
- 4
- Bathrooms
- 5
- Parking spots
- 7.0 Total | 2.0 Garage
- Floor
- -
- Balcony
- -
- Pool
- None
- External material
- Brick
- Roof type
- -
- Lot frontage
- -
- Lot depth
- -
- Heating
- Forced Air
- Fire place(s)
- Y
- Main
- Office
- 12’0” x 11’0”
- Living
- 13’6” x 12’6”
- Dining
- 13’6” x 12’6”
- Kitchen
- 10’2” x 17’12”
- Breakfast
- 11’1” x 20’12”
- Family
- 18’0” x 18’0”
- 2nd
- Prim Bdrm
- 17’7” x 18’1”
- Nursery
- 10’0” x 17’5”
- 2nd Br
- 18’1” x 14’10”
- 3rd Br
- 11’1” x 15’1”
- 4th Br
- 13’0” x 13’0”
- Rec
- 6’7” x 9’2”
Listing Brokerage
- MLS® Listing
- N9282861
- Brokerage
- CENTURY 21 LANDUNION REALTY INC.
Similar homes for sale
These homes have similar price range, details and proximity to 22 Conger
